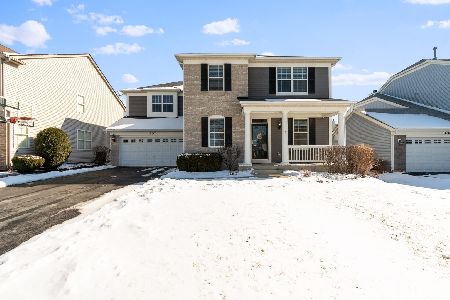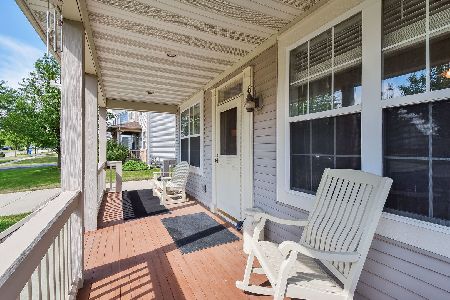284 Valley View Drive, St Charles, Illinois 60175
$415,000
|
Sold
|
|
| Status: | Closed |
| Sqft: | 2,350 |
| Cost/Sqft: | $174 |
| Beds: | 4 |
| Baths: | 3 |
| Year Built: | 2001 |
| Property Taxes: | $8,604 |
| Days On Market: | 992 |
| Lot Size: | 0,00 |
Description
WELCOME HOME!!! BRIGHT, SUNNY, AND SPACIOUS OPEN FLOOR PLAN WITH 4 BEDROOMS, AND A 3 CAR TANDEM GARAGE! Highly sought-after location in popular Traditions at Harvest Hills Subdivision. The covered front porch leads into a two-story foyer with turned oak railing staircase, front door with transom and sidelights. A spacious living room with double wide window opens to the dining room which is great for entertaining. Cozy family room features a warm fireplace and is perfect for large gatherings + overlooks an eat-in kitchen with 42" Cabinets, new stainless steel appliances, pantry closet + large breakfast room with sliding glass door to a large deck and backs to a walking path. The master suite features a cathedral ceiling, large walk-in closet, a private bathroom with w/double sinks, a water closet, a separate shower, and soaking tub. 3 Additional sizable bedrooms all with generous closet space + an adjacent full bathroom. The full basement is perfect for a future rec. room. The main floor includes a guest bathroom, hardwood flooring throughout, 9' ceilings and a 1st floor laundry room. Oversized 3-car tandem garage. Fantastic location near parks, tennis court, walking paths, bike trails, Otter Cove Aquatic and sand park with splash pad, sand area, multiple pools and slides, dog park, soccer / football fields, Hickory Knolls Discovery Center, Great Western Trail, Geneva Commons, Randall Road Shopping & Dining, Elburn /Geneva & LaFox METRA Station + AWARD-WINNING ST. CHARLES DISTRICT #303 SCHOOLS!
Property Specifics
| Single Family | |
| — | |
| — | |
| 2001 | |
| — | |
| BAKER | |
| No | |
| 0 |
| Kane | |
| Traditions At Harvest Hills | |
| 342 / Annual | |
| — | |
| — | |
| — | |
| 11781524 | |
| 0932110010 |
Nearby Schools
| NAME: | DISTRICT: | DISTANCE: | |
|---|---|---|---|
|
Grade School
Davis Richmond Elementary School |
303 | — | |
|
Middle School
Thompson Middle School |
303 | Not in DB | |
|
High School
St Charles East High School |
303 | Not in DB | |
Property History
| DATE: | EVENT: | PRICE: | SOURCE: |
|---|---|---|---|
| 12 May, 2023 | Sold | $415,000 | MRED MLS |
| 11 May, 2023 | Under contract | $409,900 | MRED MLS |
| 11 May, 2023 | Listed for sale | $409,900 | MRED MLS |
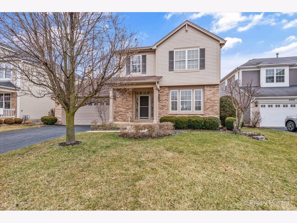
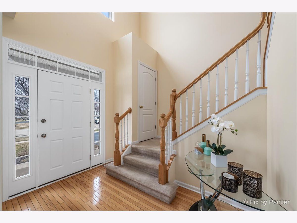
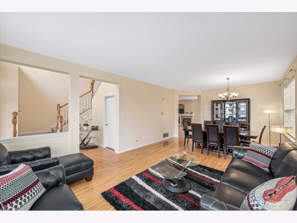
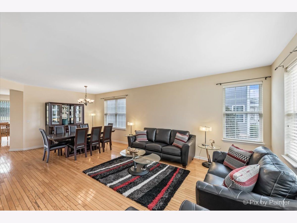
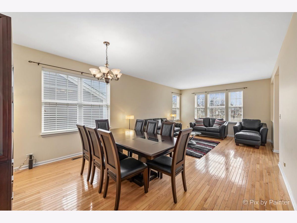
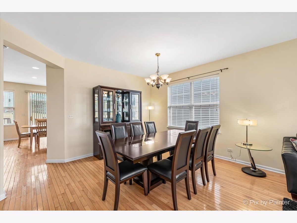
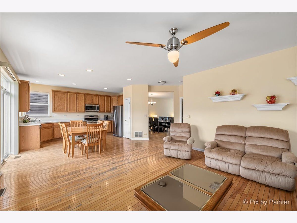
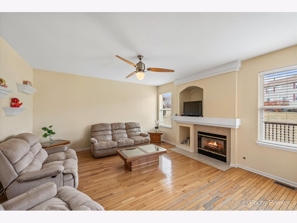
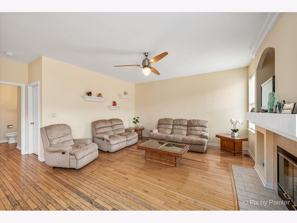
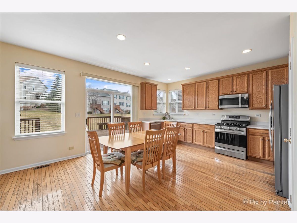
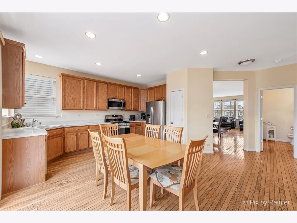
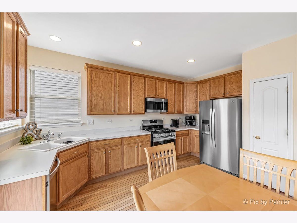
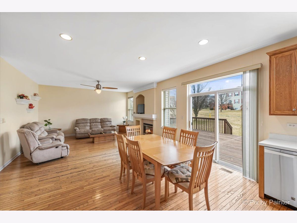
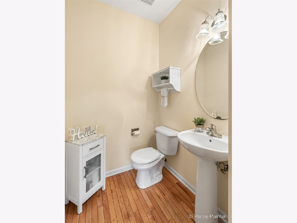
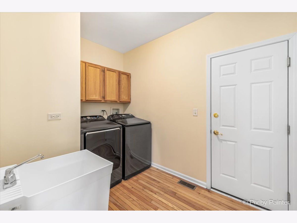
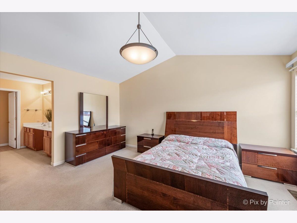
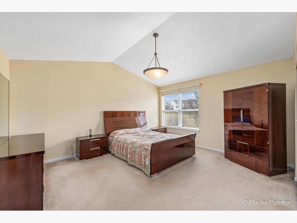
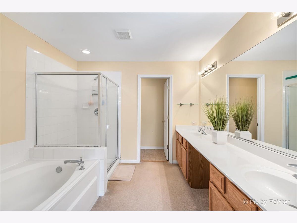
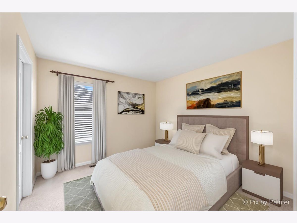
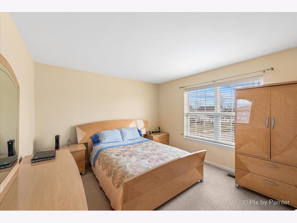
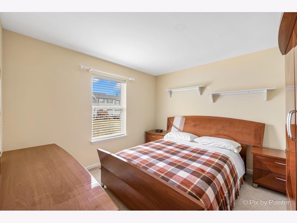
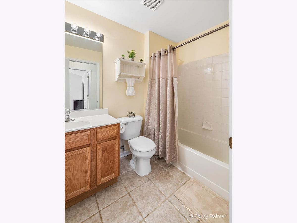
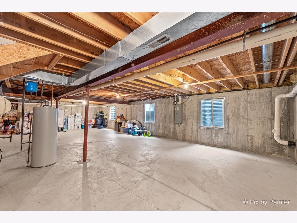
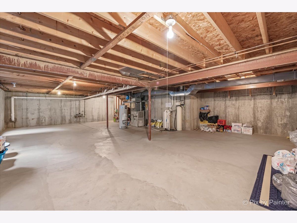
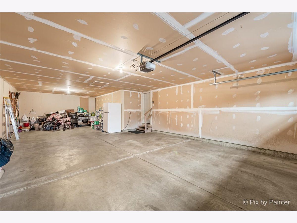
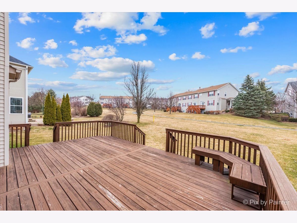
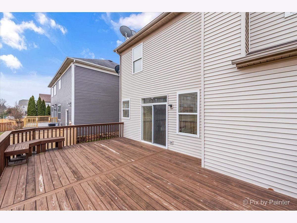
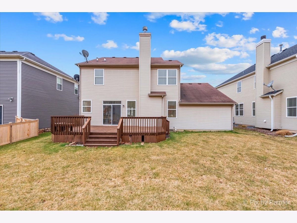
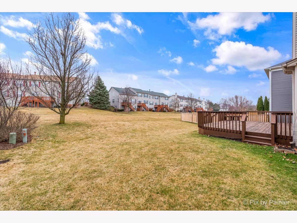
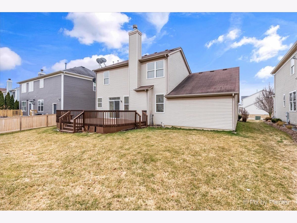
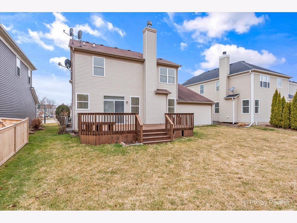
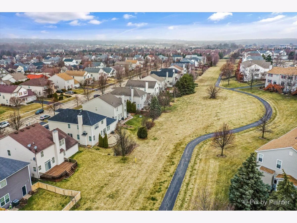
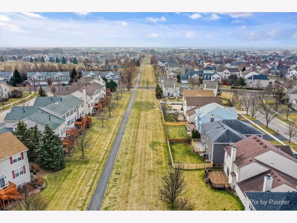
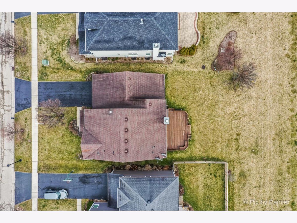
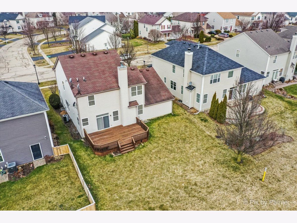
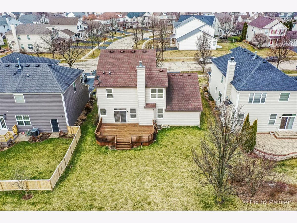
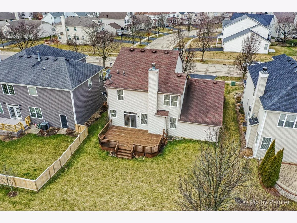
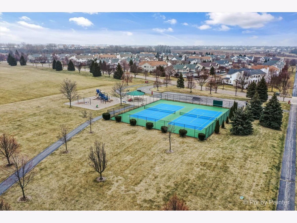
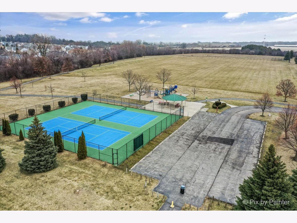
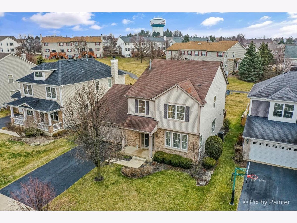
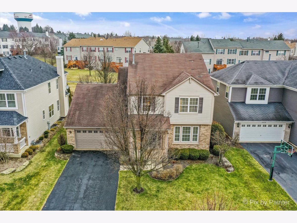
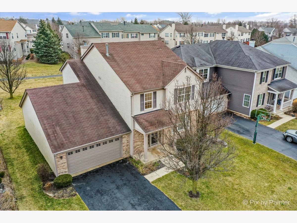
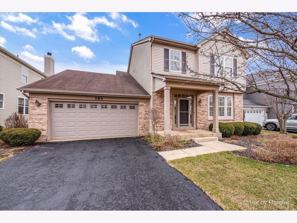
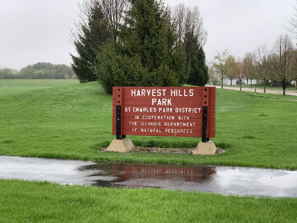
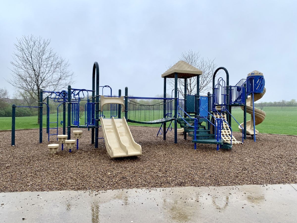
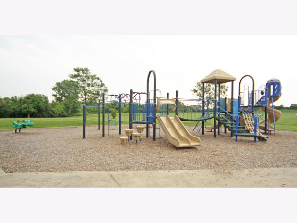
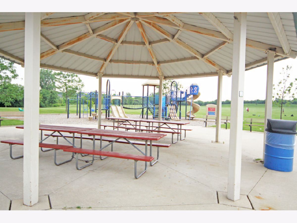
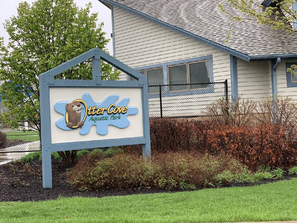
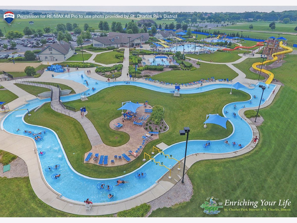
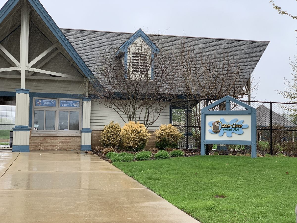
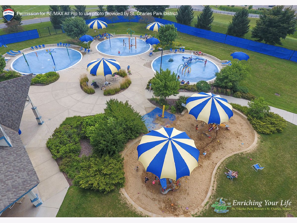
Room Specifics
Total Bedrooms: 4
Bedrooms Above Ground: 4
Bedrooms Below Ground: 0
Dimensions: —
Floor Type: —
Dimensions: —
Floor Type: —
Dimensions: —
Floor Type: —
Full Bathrooms: 3
Bathroom Amenities: Separate Shower,Double Sink,Soaking Tub
Bathroom in Basement: 0
Rooms: —
Basement Description: Unfinished
Other Specifics
| 3.5 | |
| — | |
| Asphalt | |
| — | |
| — | |
| 60X120 | |
| Unfinished | |
| — | |
| — | |
| — | |
| Not in DB | |
| — | |
| — | |
| — | |
| — |
Tax History
| Year | Property Taxes |
|---|---|
| 2023 | $8,604 |
Contact Agent
Nearby Similar Homes
Nearby Sold Comparables
Contact Agent
Listing Provided By
RE/MAX All Pro - St Charles




