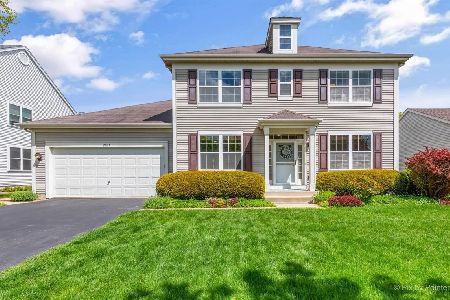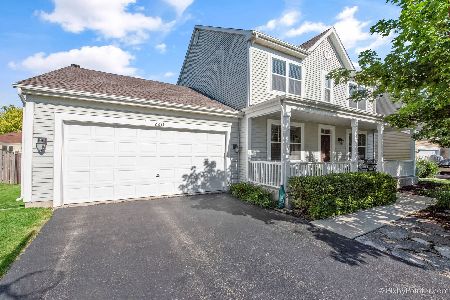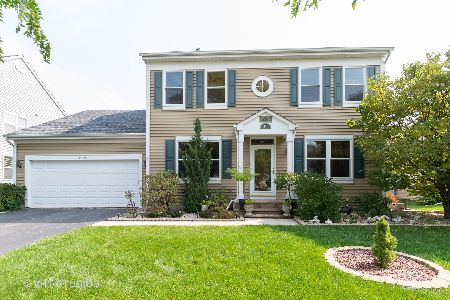2871 Stockberry Lane, West Chicago, Illinois 60185
$352,000
|
Sold
|
|
| Status: | Closed |
| Sqft: | 2,560 |
| Cost/Sqft: | $141 |
| Beds: | 5 |
| Baths: | 4 |
| Year Built: | 1999 |
| Property Taxes: | $8,982 |
| Days On Market: | 2081 |
| Lot Size: | 0,25 |
Description
ST. CHARLES SCHOOLS - D303! Highly sought after Cornerstone Lakes subdivision and the most popular Castlerock model. This stunning home features 5 bedrooms, 3 full and 1 half bath and a finished basement. Expansive front yard with inviting front porch and a private English garden in the back with a paver patio and lush landscaping are an added bonus. This home features everything you could possibly want with enough space for everyone and a great flowing floor plan for entertaining. Family room has a stone built in fireplace, kitchen with breakfast bar, recessed lighting, granite counters and tile backsplash and a butlers serving area next to the dining room. Multi functional space with an office or bedroom on the first floor with full bath access. Four bedrooms upstairs, master suite with double vanity, soaking tub and separate shower with walk in closet. The basement features an office/workstation, half bath, hobby craft room, media area and wet bar with refrigerator. The crawl space has cement floors with carpet for easy access and lots of storage space. Garage has 10 ft ceilings and taller doors for even more storage or taller vehicles. This gorgeous home also has hardwood flooring, newer light fixtures, fresh paint in today's modern colors, furnace and A/C (2017) Driveway (2018) new roof (2017). All of this and so close to shopping and the charms of downtown St. Charles. (Please no HTS contingency)
Property Specifics
| Single Family | |
| — | |
| Traditional | |
| 1999 | |
| Full | |
| CASTLEROCK | |
| No | |
| 0.25 |
| Du Page | |
| Cornerstone Lakes | |
| 100 / Annual | |
| None | |
| Public | |
| Public Sewer | |
| 10722797 | |
| 0119305034 |
Nearby Schools
| NAME: | DISTRICT: | DISTANCE: | |
|---|---|---|---|
|
Grade School
Norton Creek Elementary School |
303 | — | |
|
Middle School
Wredling Middle School |
303 | Not in DB | |
|
High School
St. Charles East High School |
303 | Not in DB | |
Property History
| DATE: | EVENT: | PRICE: | SOURCE: |
|---|---|---|---|
| 6 Dec, 2010 | Sold | $300,000 | MRED MLS |
| 28 Oct, 2010 | Under contract | $325,000 | MRED MLS |
| 30 Sep, 2010 | Listed for sale | $325,000 | MRED MLS |
| 28 Jul, 2020 | Sold | $352,000 | MRED MLS |
| 25 May, 2020 | Under contract | $359,900 | MRED MLS |
| 22 May, 2020 | Listed for sale | $359,900 | MRED MLS |
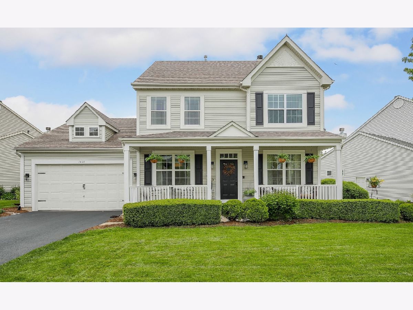
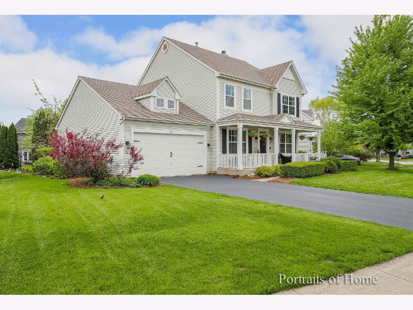
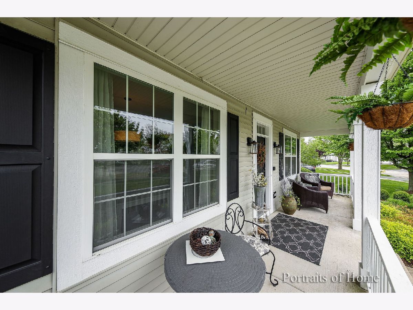
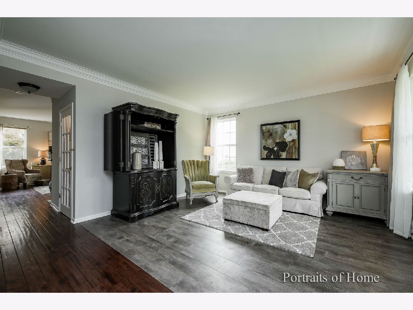
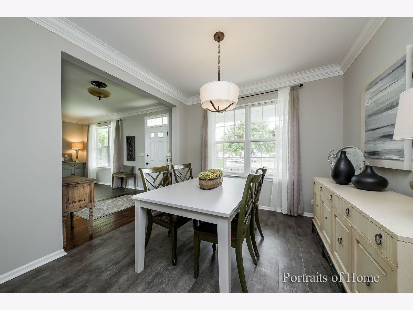
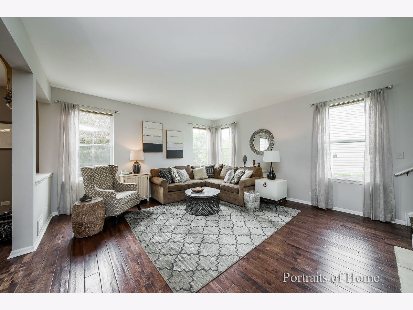
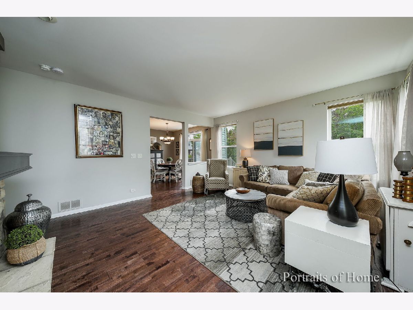
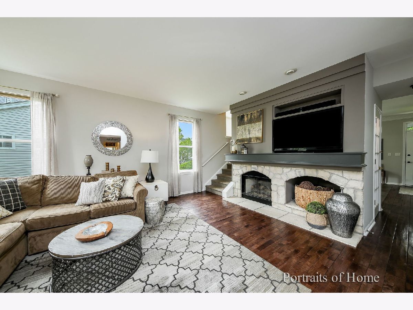
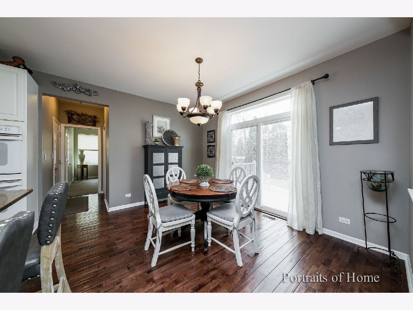
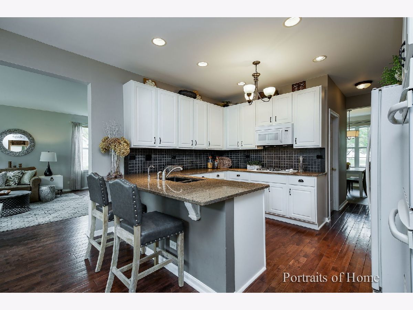
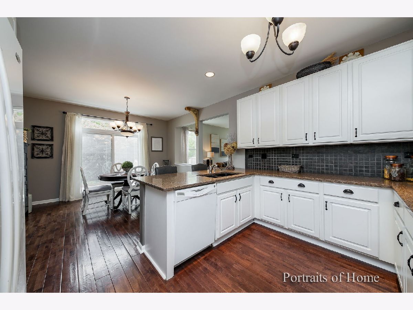
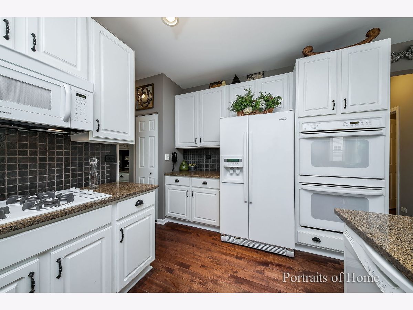
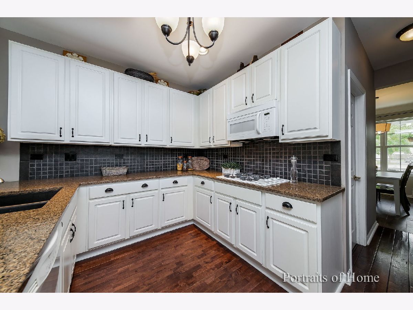
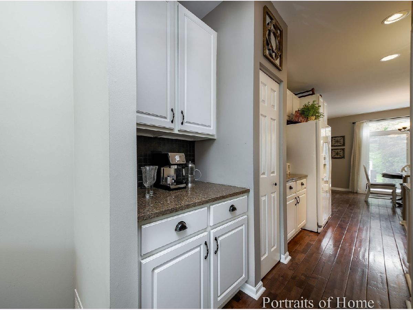
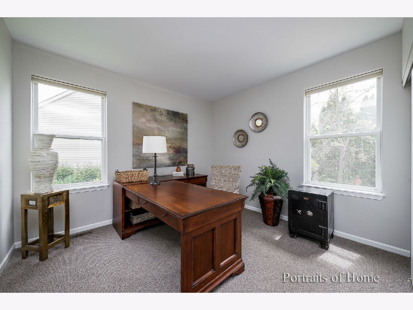
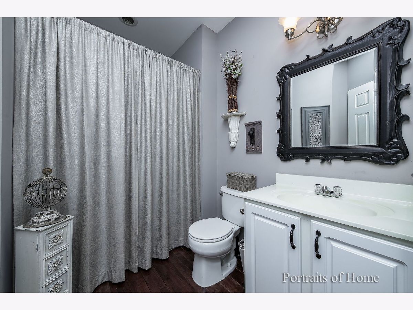
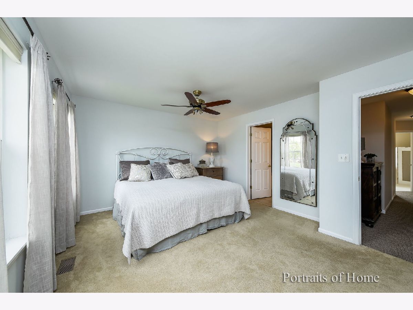
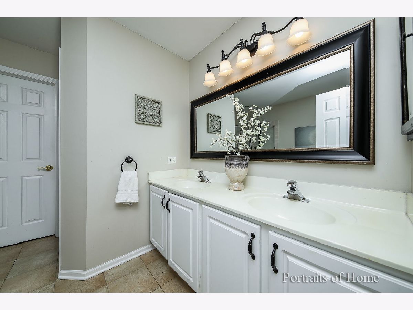
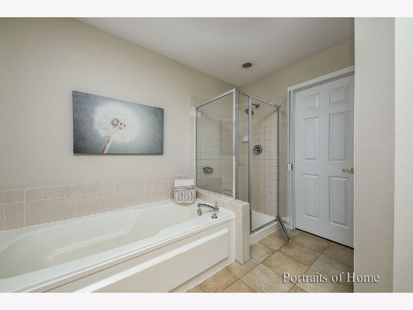
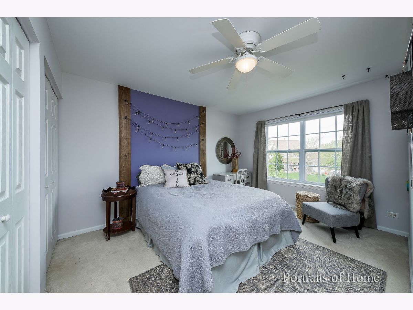
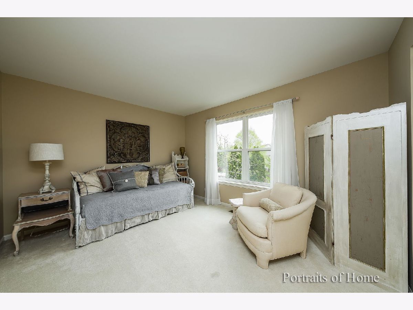
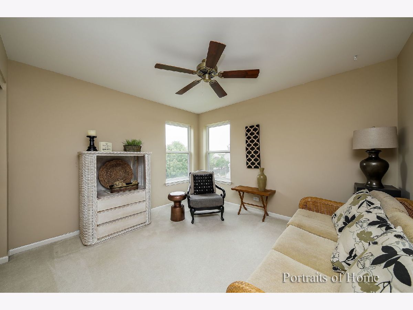
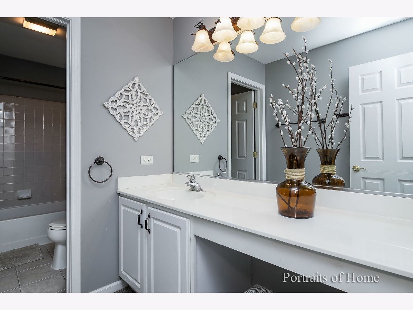
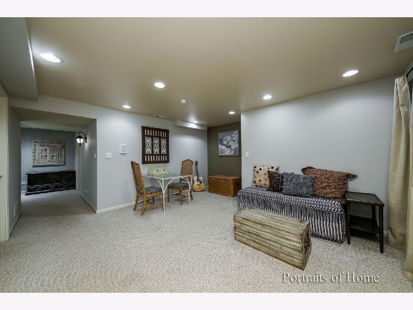
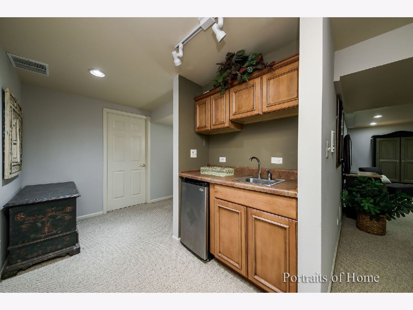
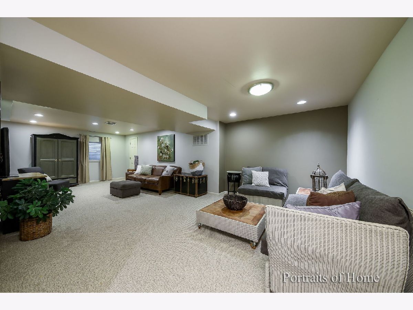
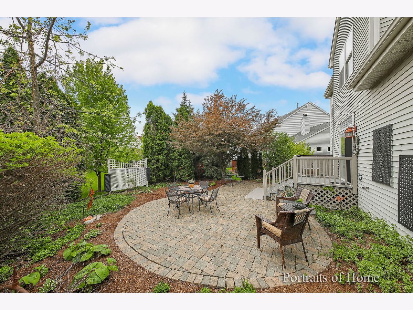
Room Specifics
Total Bedrooms: 5
Bedrooms Above Ground: 5
Bedrooms Below Ground: 0
Dimensions: —
Floor Type: Carpet
Dimensions: —
Floor Type: Carpet
Dimensions: —
Floor Type: Carpet
Dimensions: —
Floor Type: —
Full Bathrooms: 4
Bathroom Amenities: Separate Shower,Double Sink,Soaking Tub
Bathroom in Basement: 1
Rooms: Eating Area,Recreation Room,Bedroom 5,Den,Storage
Basement Description: Finished,Crawl
Other Specifics
| 2 | |
| Concrete Perimeter | |
| Asphalt | |
| Porch, Brick Paver Patio | |
| Landscaped | |
| 120X70 | |
| — | |
| Full | |
| Bar-Wet, Hardwood Floors, Wood Laminate Floors, First Floor Bedroom, In-Law Arrangement, First Floor Laundry, First Floor Full Bath, Walk-In Closet(s) | |
| Double Oven, Microwave, Dishwasher, Refrigerator, Washer, Dryer, Disposal, Cooktop, Built-In Oven | |
| Not in DB | |
| Park, Lake, Sidewalks, Street Lights, Street Paved | |
| — | |
| — | |
| Gas Log, Gas Starter |
Tax History
| Year | Property Taxes |
|---|---|
| 2010 | $7,594 |
| 2020 | $8,982 |
Contact Agent
Nearby Similar Homes
Nearby Sold Comparables
Contact Agent
Listing Provided By
Grand Prairie Land Company







