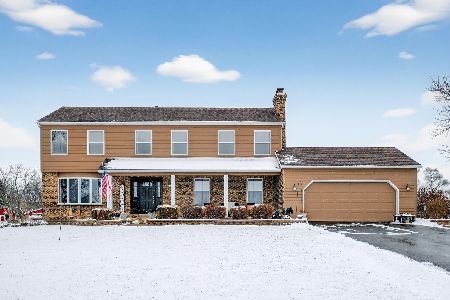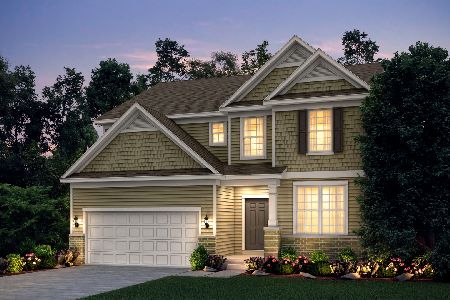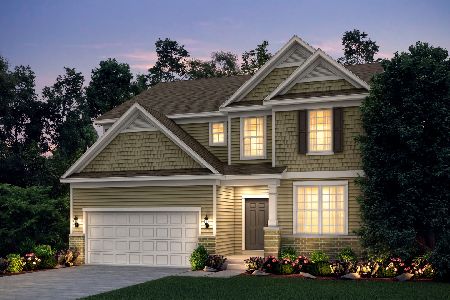2847 Lindgren Trail, Aurora, Illinois 60503
$234,000
|
Sold
|
|
| Status: | Closed |
| Sqft: | 2,139 |
| Cost/Sqft: | $111 |
| Beds: | 4 |
| Baths: | 3 |
| Year Built: | 2001 |
| Property Taxes: | $7,203 |
| Days On Market: | 3591 |
| Lot Size: | 0,23 |
Description
Tranquil, light and bright describes this move in ready home! This is a fabulous corner lot and the interior has been freshly painted! The kitchen is big and very functional with an abundance of cabinets and counter space, large eating area, gas oven range, side by side refrigerator, dishwasher and built-in microwave! Cozy family room with a beautiful pond view! This home is great for entertaining friends and family and relaxing while enjoying the sun setting over the pond! Newly renovated first floor laundry room with built in customized cabinets and brand new full sized stackable washer and dryer! Large master bedroom with private bath and big walk in closet! Big bedrooms! Newly finished basement with plenty of storage!! Wonderful yard with an expansive stamped concrete patio, generous storage shed, play set and beautiful professional landscaping! Welcome to your forever home!
Property Specifics
| Single Family | |
| — | |
| Traditional | |
| 2001 | |
| Partial | |
| — | |
| Yes | |
| 0.23 |
| Will | |
| Lakewood Valley | |
| 30 / Monthly | |
| Exterior Maintenance | |
| Lake Michigan | |
| Public Sewer | |
| 09174922 | |
| 0701083020230000 |
Nearby Schools
| NAME: | DISTRICT: | DISTANCE: | |
|---|---|---|---|
|
Grade School
Wolfs Crossing Elementary School |
308 | — | |
|
Middle School
Bednarcik Junior High School |
308 | Not in DB | |
|
High School
Oswego East High School |
308 | Not in DB | |
Property History
| DATE: | EVENT: | PRICE: | SOURCE: |
|---|---|---|---|
| 22 Apr, 2015 | Sold | $205,000 | MRED MLS |
| 27 Feb, 2015 | Under contract | $214,900 | MRED MLS |
| — | Last price change | $229,900 | MRED MLS |
| 16 Jun, 2014 | Listed for sale | $247,900 | MRED MLS |
| 29 Apr, 2016 | Sold | $234,000 | MRED MLS |
| 28 Mar, 2016 | Under contract | $237,900 | MRED MLS |
| 24 Mar, 2016 | Listed for sale | $237,900 | MRED MLS |
Room Specifics
Total Bedrooms: 4
Bedrooms Above Ground: 4
Bedrooms Below Ground: 0
Dimensions: —
Floor Type: Carpet
Dimensions: —
Floor Type: Carpet
Dimensions: —
Floor Type: Carpet
Full Bathrooms: 3
Bathroom Amenities: Double Sink
Bathroom in Basement: 0
Rooms: Recreation Room
Basement Description: Finished,Crawl
Other Specifics
| 2 | |
| — | |
| — | |
| Patio | |
| Corner Lot,Landscaped,Pond(s),Water View | |
| 65 X 119 X 100 X 131 | |
| — | |
| Full | |
| Vaulted/Cathedral Ceilings | |
| Range, Microwave, Dishwasher, Refrigerator, Washer, Dryer, Disposal | |
| Not in DB | |
| Sidewalks, Street Lights, Street Paved | |
| — | |
| — | |
| — |
Tax History
| Year | Property Taxes |
|---|---|
| 2015 | $7,785 |
| 2016 | $7,203 |
Contact Agent
Nearby Similar Homes
Nearby Sold Comparables
Contact Agent
Listing Provided By
4 Sale Realty, Inc.











