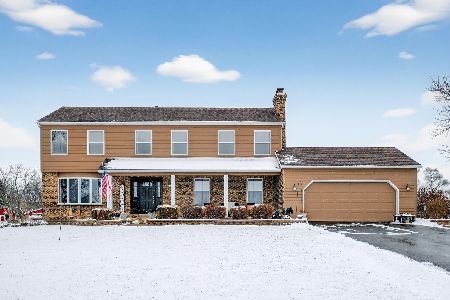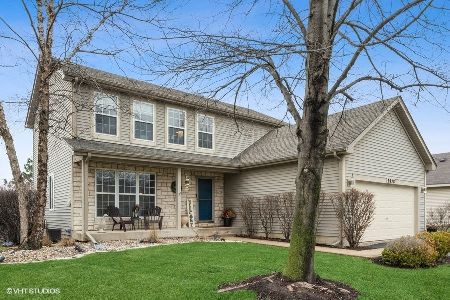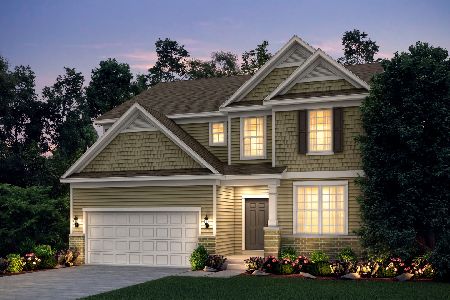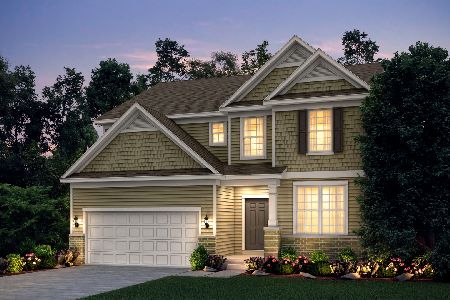2982 Carlsbad Circle, Aurora, Illinois 60503
$276,500
|
Sold
|
|
| Status: | Closed |
| Sqft: | 1,950 |
| Cost/Sqft: | $144 |
| Beds: | 4 |
| Baths: | 3 |
| Year Built: | 2001 |
| Property Taxes: | $7,369 |
| Days On Market: | 2869 |
| Lot Size: | 0,00 |
Description
Location, Location, Location is what sets this beautiful 4 bedroom home apart from the rest!!! Sit on your private brick patio and enjoy the scenic pond view! This home boasts a loaded kitchen with granite counter tops, ceramic tile floor, upgraded maple cabinets and recessed can lighting! Formal living room and dining room. Hardwood entryway, hall and half bath! Large eating area opens to spacious family room with fireplace and wood mantel!...Master suite with volume ceiling, walk-in closet and private bath! 2nd floor laundry!...Finished rec room in basement would make an excellent pool/game room! Loads of storage potential in the crawl space area. 200 amp electric service. Popular Oswego schools and close to restaurants, highways,public transportation and Fox Valley Mall!
Property Specifics
| Single Family | |
| — | |
| Traditional | |
| 2001 | |
| Partial | |
| GRAHAM | |
| Yes | |
| 0 |
| Will | |
| Lakewood Valley | |
| 360 / Annual | |
| None | |
| Public | |
| Public Sewer | |
| 09886543 | |
| 0701083020180000 |
Nearby Schools
| NAME: | DISTRICT: | DISTANCE: | |
|---|---|---|---|
|
Grade School
Wolfs Crossing Elementary School |
308 | — | |
|
Middle School
Bednarcik Junior High School |
308 | Not in DB | |
|
High School
Oswego East High School |
308 | Not in DB | |
Property History
| DATE: | EVENT: | PRICE: | SOURCE: |
|---|---|---|---|
| 18 Jun, 2010 | Sold | $231,000 | MRED MLS |
| 8 Apr, 2010 | Under contract | $239,900 | MRED MLS |
| 27 Mar, 2010 | Listed for sale | $239,900 | MRED MLS |
| 4 May, 2018 | Sold | $276,500 | MRED MLS |
| 18 Mar, 2018 | Under contract | $279,900 | MRED MLS |
| 16 Mar, 2018 | Listed for sale | $279,900 | MRED MLS |
Room Specifics
Total Bedrooms: 4
Bedrooms Above Ground: 4
Bedrooms Below Ground: 0
Dimensions: —
Floor Type: Carpet
Dimensions: —
Floor Type: Carpet
Dimensions: —
Floor Type: Carpet
Full Bathrooms: 3
Bathroom Amenities: Double Sink
Bathroom in Basement: 0
Rooms: Recreation Room,Eating Area,Utility Room-Lower Level
Basement Description: Finished,Crawl
Other Specifics
| 2 | |
| Concrete Perimeter | |
| Asphalt | |
| Patio, Brick Paver Patio, Storms/Screens | |
| Lake Front,Pond(s) | |
| 80X126X78X126 | |
| Unfinished | |
| Full | |
| Vaulted/Cathedral Ceilings, Hardwood Floors, Second Floor Laundry | |
| Range, Microwave, Dishwasher, Refrigerator, Washer, Dryer, Disposal | |
| Not in DB | |
| Sidewalks, Street Lights, Street Paved | |
| — | |
| — | |
| Gas Log, Gas Starter |
Tax History
| Year | Property Taxes |
|---|---|
| 2010 | $6,195 |
| 2018 | $7,369 |
Contact Agent
Nearby Similar Homes
Nearby Sold Comparables
Contact Agent
Listing Provided By
Keller Williams Premiere Properties












