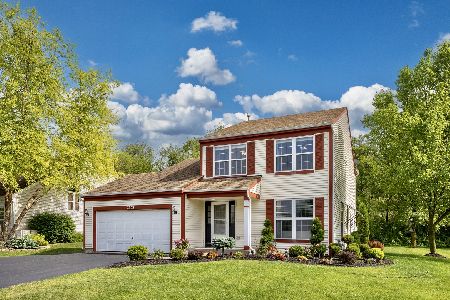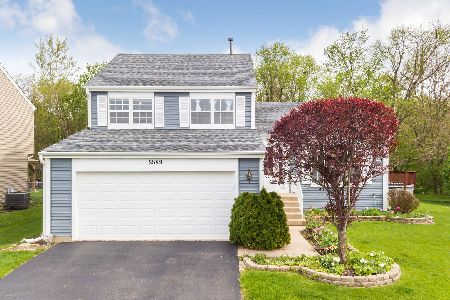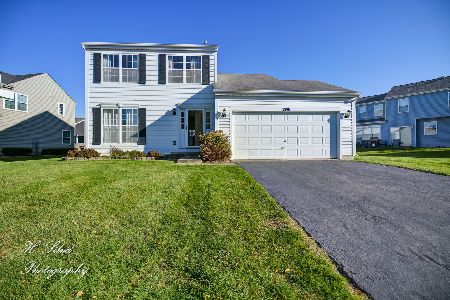2853 Forestview Drive, Carpentersville, Illinois 60110
$205,000
|
Sold
|
|
| Status: | Closed |
| Sqft: | 1,670 |
| Cost/Sqft: | $127 |
| Beds: | 3 |
| Baths: | 2 |
| Year Built: | 1998 |
| Property Taxes: | $5,087 |
| Days On Market: | 2325 |
| Lot Size: | 0,19 |
Description
Priced to sell! Bring your decorating ideas and make this home your own. Spacious Orchard model located in desirable Gleneagle Farms subdivision. Great location backing to a forest preserve on a dead end street! Eat-in kitchen w/white cabinets, plenty of counter space and all appliances. Bright window filled family room w/volume ceiling & laminate flooring. Rare 1st floor full bath w/walk-in shower. Master bedroom w/shared full bath featuring double bowl vanity, sep shower & over-sized soaking tub. 2nd floor laundry with washer/dryer. Finished basement w/plenty of storage room adds extra living space. Enjoy the evenings on the deck in your peaceful fenced backyard w/screened gazebo overlooking the lush forest preserve. Roof, siding & AC approx 10 years old. Great value for this sought after subdivision. 5 min to Algonquin commons & I90. Jacobs HS. Property being sold "as is" and priced accordingly.
Property Specifics
| Single Family | |
| — | |
| Traditional | |
| 1998 | |
| Partial | |
| ORCHARD | |
| No | |
| 0.19 |
| Kane | |
| Gleneagle Farms | |
| 90 / Annual | |
| Other | |
| Public | |
| Public Sewer | |
| 10516795 | |
| 0307353001 |
Nearby Schools
| NAME: | DISTRICT: | DISTANCE: | |
|---|---|---|---|
|
Grade School
Sleepy Hollow Elementary School |
300 | — | |
|
Middle School
Dundee Middle School |
300 | Not in DB | |
|
High School
Hampshire High School |
300 | Not in DB | |
Property History
| DATE: | EVENT: | PRICE: | SOURCE: |
|---|---|---|---|
| 14 Nov, 2019 | Sold | $205,000 | MRED MLS |
| 20 Sep, 2019 | Under contract | $212,500 | MRED MLS |
| 13 Sep, 2019 | Listed for sale | $212,500 | MRED MLS |
| 15 Sep, 2025 | Sold | $394,900 | MRED MLS |
| 5 Aug, 2025 | Under contract | $394,900 | MRED MLS |
| 13 Jun, 2025 | Listed for sale | $394,900 | MRED MLS |
Room Specifics
Total Bedrooms: 3
Bedrooms Above Ground: 3
Bedrooms Below Ground: 0
Dimensions: —
Floor Type: Carpet
Dimensions: —
Floor Type: Carpet
Full Bathrooms: 2
Bathroom Amenities: Separate Shower,Double Sink,Soaking Tub
Bathroom in Basement: 0
Rooms: Game Room,Recreation Room
Basement Description: Finished
Other Specifics
| 2 | |
| Concrete Perimeter | |
| Asphalt | |
| Deck, Porch, Storms/Screens | |
| Corner Lot,Fenced Yard,Forest Preserve Adjacent,Landscaped | |
| 8276 | |
| Unfinished | |
| None | |
| Vaulted/Cathedral Ceilings, Wood Laminate Floors, Second Floor Laundry, First Floor Full Bath, Walk-In Closet(s) | |
| Range, Microwave, Dishwasher, Refrigerator, Washer, Dryer, Disposal | |
| Not in DB | |
| Sidewalks, Street Lights, Street Paved | |
| — | |
| — | |
| — |
Tax History
| Year | Property Taxes |
|---|---|
| 2019 | $5,087 |
| 2025 | $7,735 |
Contact Agent
Nearby Similar Homes
Nearby Sold Comparables
Contact Agent
Listing Provided By
Realty Executives Cornerstone









