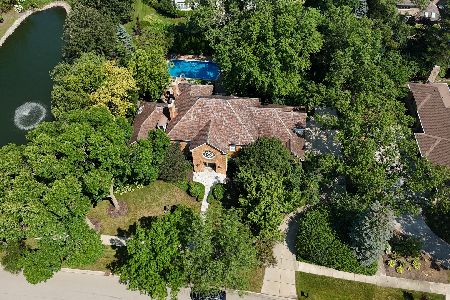285 Arboretum Circle, Wheaton, Illinois 60189
$1,095,000
|
Sold
|
|
| Status: | Closed |
| Sqft: | 5,328 |
| Cost/Sqft: | $225 |
| Beds: | 5 |
| Baths: | 5 |
| Year Built: | 1990 |
| Property Taxes: | $22,134 |
| Days On Market: | 3520 |
| Lot Size: | 0,45 |
Description
VACATION AT HOME this summer in this luxurious Cesario built home on quiet cul-de-sac. Unparalled location adjacent to Morton Arboretum, Danada Farm & Forest Preserves. Check everything off your wish list: Sought after open floor plan, Study, Gourmet Kitchen, Walk-in & Butler's pantry, indoor grill. Gorgeous, Private fully fenced yard with every imaginable amenity - 2 waterfalls, gazebo, pool, hot tub, firepit, gas line to grill. Special features of this home include: Gleaming hardwood floors, detailed millwork, 3 wet bars, 3 Fireplaces, Piano/Sunroom, Reading Nook, turret stairwell, Playroom/Hobby Room. Relax at the end of the day in the recently rehabbed master suite featuring a cozy fireplace, spa-like bath with steam shower, dual sinks, dressing area with custom built-ins & organizers. Awesome 2664 SF WALKOUT basement with Pool Bath with steam shower & lockers, Exercise room or/6th BR, Kitchenette, Media/Game Area with room for both a pool and ping pong table. Ample storage space!
Property Specifics
| Single Family | |
| — | |
| Traditional | |
| 1990 | |
| Full,Walkout | |
| — | |
| No | |
| 0.45 |
| Du Page | |
| Arboretum Mews | |
| 0 / Not Applicable | |
| None | |
| Lake Michigan | |
| Public Sewer | |
| 09259405 | |
| 0533405009 |
Nearby Schools
| NAME: | DISTRICT: | DISTANCE: | |
|---|---|---|---|
|
Grade School
Lincoln Elementary School |
200 | — | |
|
Middle School
Edison Middle School |
200 | Not in DB | |
|
High School
Wheaton Warrenville South H S |
200 | Not in DB | |
Property History
| DATE: | EVENT: | PRICE: | SOURCE: |
|---|---|---|---|
| 1 Sep, 2016 | Sold | $1,095,000 | MRED MLS |
| 8 Aug, 2016 | Under contract | $1,199,000 | MRED MLS |
| 16 Jun, 2016 | Listed for sale | $1,199,000 | MRED MLS |
Room Specifics
Total Bedrooms: 5
Bedrooms Above Ground: 5
Bedrooms Below Ground: 0
Dimensions: —
Floor Type: Carpet
Dimensions: —
Floor Type: Carpet
Dimensions: —
Floor Type: Carpet
Dimensions: —
Floor Type: —
Full Bathrooms: 5
Bathroom Amenities: Whirlpool,Separate Shower,Steam Shower,Double Sink
Bathroom in Basement: 1
Rooms: Bedroom 5,Study,Exercise Room,Recreation Room,Bonus Room,Sitting Room,Heated Sun Room,Foyer
Basement Description: Finished,Exterior Access
Other Specifics
| 3 | |
| — | |
| Brick | |
| Deck, Patio, Hot Tub, Gazebo, Brick Paver Patio, In Ground Pool | |
| Cul-De-Sac,Fenced Yard,Nature Preserve Adjacent,Landscaped,Pond(s),Stream(s) | |
| 81 X 217 X 120 X 221 | |
| — | |
| Full | |
| Bar-Wet, Hardwood Floors, Wood Laminate Floors, In-Law Arrangement, Second Floor Laundry | |
| Double Oven, Microwave, Dishwasher, Refrigerator, Washer, Dryer, Disposal, Trash Compactor | |
| Not in DB | |
| Pool, Horse-Riding Trails, Sidewalks, Street Paved | |
| — | |
| — | |
| Wood Burning, Gas Log, Gas Starter |
Tax History
| Year | Property Taxes |
|---|---|
| 2016 | $22,134 |
Contact Agent
Nearby Similar Homes
Nearby Sold Comparables
Contact Agent
Listing Provided By
Berkshire Hathaway HomeServices KoenigRubloff







