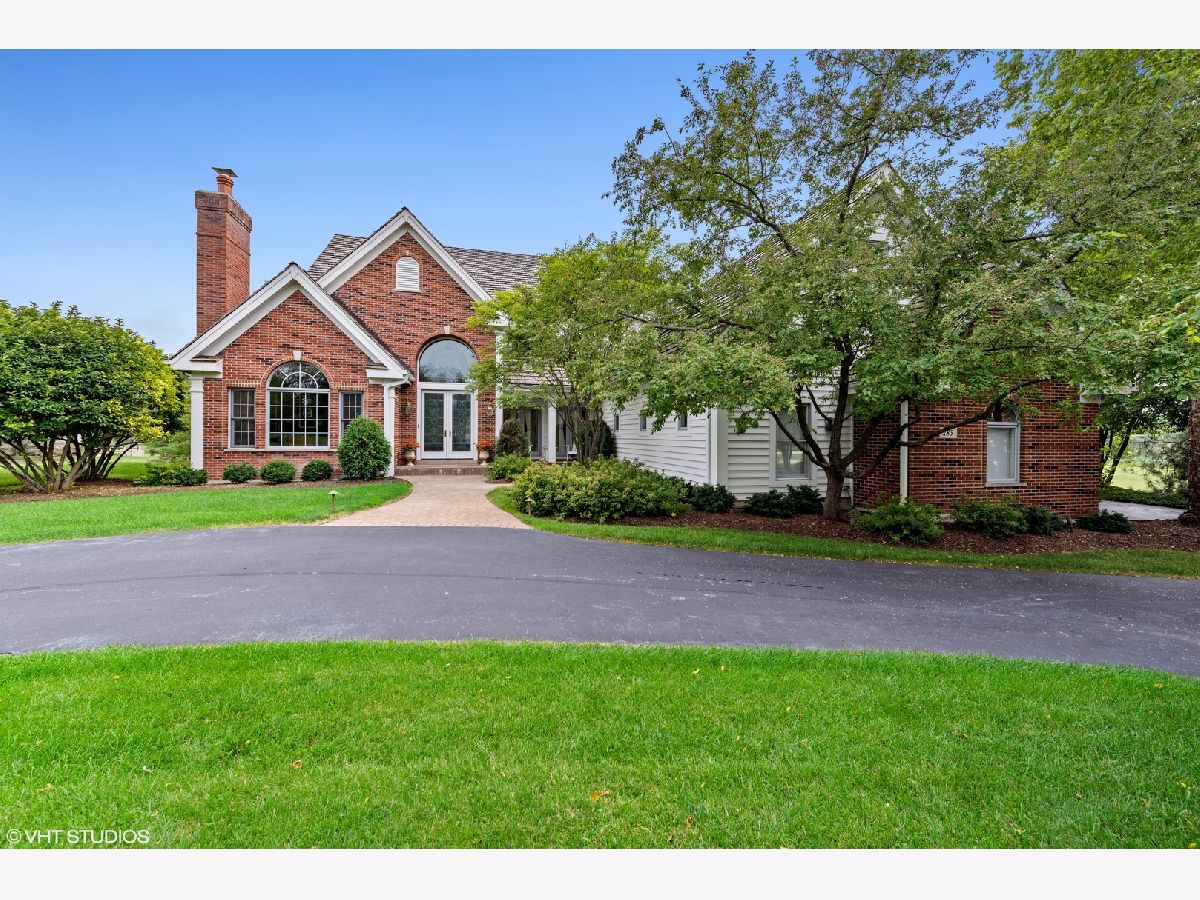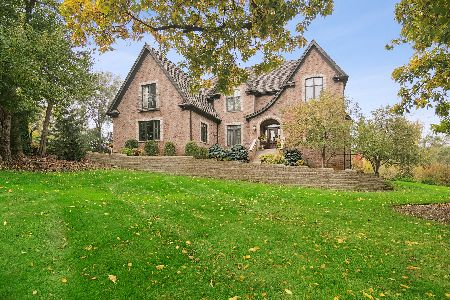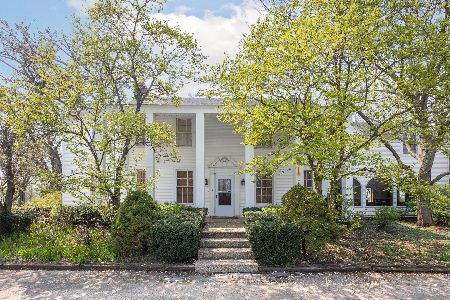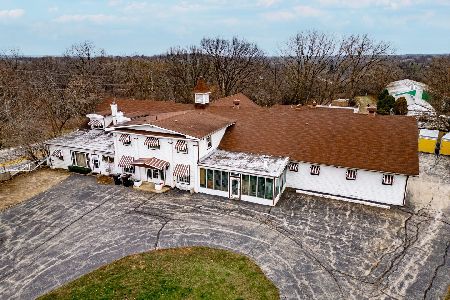285 Honey Lake Court, North Barrington, Illinois 60010
$740,000
|
Sold
|
|
| Status: | Closed |
| Sqft: | 4,678 |
| Cost/Sqft: | $171 |
| Beds: | 4 |
| Baths: | 5 |
| Year Built: | 1997 |
| Property Taxes: | $17,113 |
| Days On Market: | 1648 |
| Lot Size: | 2,02 |
Description
Beautifully situated on a 2+ acre cul-de-sac home site in the North Barrington countryside, this home is EXQUISITE! You're sure to appreciate all the custom features and built-ins throughout this quality property. A paver brick walkway leads to an arched recessed front entryway as well as a recessed front porch that is accessible from the dining room. Immediate to the dramatic two story foyer with an extra wide main stairway is a warm and inviting main floor office with built-in bookcases, wainscoting and a masonry fireplace with a beautiful custom surround & mantel. Formal living and dining rooms with two story ceilings separated by bridge and columnar detail make a statement! A magnificent hand painted ceiling medallion is the focal point of these impressive rooms. The informal area has a great room feel with an expansive kitchen integrated into the family room, a floor to ceiling masonry fireplace is the focal point of these rooms. Be sure to note the prep-sink/butler pantry as well as the planning desk and breakfast nook. A service stairway to the second floor is accessible from this area. The main floor primary bedroom suite features a custom volume ceiling with indirect lighting and an expansive closet. The recently updated primary bedroom bath features furniture quality cabinetry with comfort level vanities, an extra deep soaking tub and a oversized shower with dual shower heads. Second floor bedrooms include a princess suite. Be sure to note the room sizes, especially bedroom #2 which would be perfect for an in-law or domestic situation. The deep pour walk-out basement features a recreation room and offset game area, a masonry fireplace, 9' ceilings, a full bath and direct access to a paver brick patio. The unfinished basement area features an extra large mechanical room/storage area. There is plenty of room for a future theater room, after which there still would be plenty of storage area. Yet another rare feature of this home is the four car heated garage. You're sure to enjoy summertime overlooking the expansive grounds from the enclosed patio area!
Property Specifics
| Single Family | |
| — | |
| Traditional | |
| 1997 | |
| Full,Walkout | |
| — | |
| No | |
| 2.02 |
| Lake | |
| Grassmere Farms | |
| 400 / Annual | |
| Other | |
| Private Well | |
| Septic-Private | |
| 11160966 | |
| 13243010130000 |
Nearby Schools
| NAME: | DISTRICT: | DISTANCE: | |
|---|---|---|---|
|
Grade School
Roslyn Road Elementary School |
220 | — | |
|
Middle School
Barrington Middle School-prairie |
220 | Not in DB | |
|
High School
Barrington High School |
220 | Not in DB | |
Property History
| DATE: | EVENT: | PRICE: | SOURCE: |
|---|---|---|---|
| 15 Apr, 2010 | Sold | $620,000 | MRED MLS |
| 16 Mar, 2010 | Under contract | $625,000 | MRED MLS |
| — | Last price change | $709,900 | MRED MLS |
| 16 Nov, 2009 | Listed for sale | $799,000 | MRED MLS |
| 1 Feb, 2022 | Sold | $740,000 | MRED MLS |
| 10 Nov, 2021 | Under contract | $797,900 | MRED MLS |
| — | Last price change | $814,900 | MRED MLS |
| 19 Jul, 2021 | Listed for sale | $824,900 | MRED MLS |









































Room Specifics
Total Bedrooms: 4
Bedrooms Above Ground: 4
Bedrooms Below Ground: 0
Dimensions: —
Floor Type: Carpet
Dimensions: —
Floor Type: Carpet
Dimensions: —
Floor Type: Carpet
Full Bathrooms: 5
Bathroom Amenities: Whirlpool,Separate Shower,Double Sink
Bathroom in Basement: 1
Rooms: Library,Recreation Room,Office
Basement Description: Finished
Other Specifics
| 4 | |
| Concrete Perimeter | |
| Asphalt | |
| Patio | |
| Cul-De-Sac,Mature Trees | |
| 151X367X232X149X114 | |
| Unfinished | |
| Full | |
| Vaulted/Cathedral Ceilings, First Floor Bedroom | |
| Double Oven, Dishwasher, Refrigerator | |
| Not in DB | |
| Curbs, Street Paved | |
| — | |
| — | |
| Gas Starter |
Tax History
| Year | Property Taxes |
|---|---|
| 2010 | $21,810 |
| 2022 | $17,113 |
Contact Agent
Nearby Similar Homes
Nearby Sold Comparables
Contact Agent
Listing Provided By
Baird & Warner









