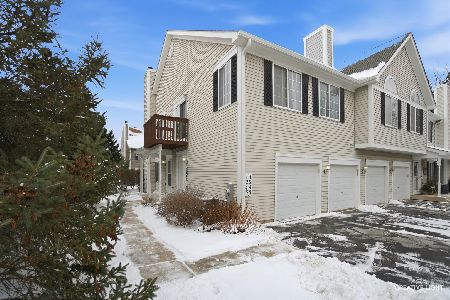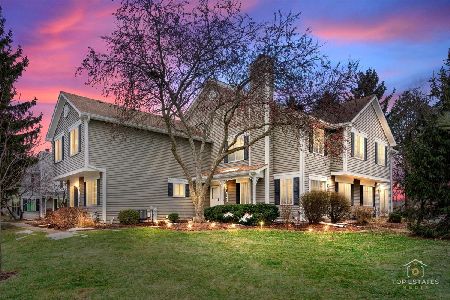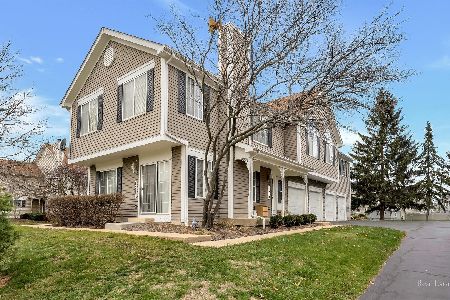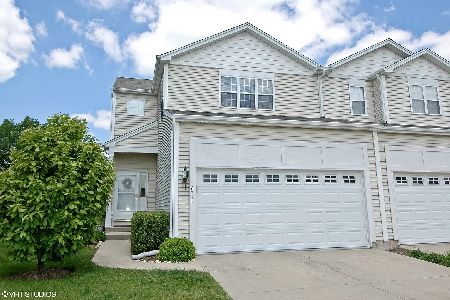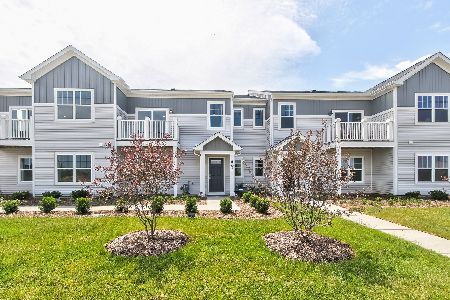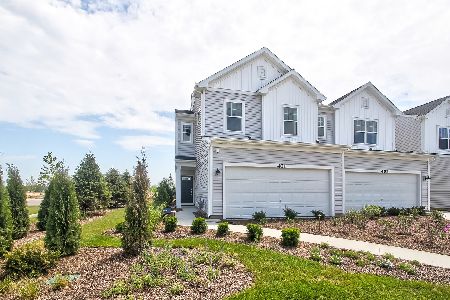285 Sandhurst Lane, South Elgin, Illinois 60177
$287,500
|
Sold
|
|
| Status: | Closed |
| Sqft: | 1,220 |
| Cost/Sqft: | $234 |
| Beds: | 2 |
| Baths: | 2 |
| Year Built: | 1994 |
| Property Taxes: | $4,559 |
| Days On Market: | 510 |
| Lot Size: | 0,00 |
Description
Don't miss this opportunity! Updated from the floors to the hinges on the doors, no detail was overlooked in this property. This former model home gives new meaning to the term "move-in ready". The improvements on this two bedroom, 1.5 bath end unit include a new HVAC system, upgraded flooring throughout, a remodeled kitchen complete with brand new stainless steel appliances and new kitchen cabinets, renovated bathrooms and a fresh coat of paint. Additionally, the windows received new window treatments and the casings feature colonial trim, while the entire residence received new trim throughout. The property boasts a cozy living room with a fireplace and hardwood floors. A deck off the living room is a perfect spot to enjoy your morning coffee or a drink in the evening. The finished basement, complete with new carpeting and a fresh coat of paint, provides additional space for entertaining. Upstairs, you will find two bedrooms and a full bath. There is an additional vanity in the master bedroom for convenience. The updates don't stop at the interior. The garage floor received a four-coat epoxy coating treatment as well. The deck has a fresh coat of stain as well. Conveniently located minutes from Randall Road, you have a multitude of dining and shopping options in either direction. If you are looking for a turn-key home, this is the property for you!
Property Specifics
| Condos/Townhomes | |
| 2 | |
| — | |
| 1994 | |
| — | |
| — | |
| No | |
| — |
| Kane | |
| Carriage Homes Of Sandhurst | |
| 173 / Monthly | |
| — | |
| — | |
| — | |
| 12153555 | |
| 0634104100 |
Nearby Schools
| NAME: | DISTRICT: | DISTANCE: | |
|---|---|---|---|
|
Grade School
Fox Meadow Elementary School |
46 | — | |
|
Middle School
Kenyon Woods Middle School |
46 | Not in DB | |
|
High School
South Elgin High School |
46 | Not in DB | |
Property History
| DATE: | EVENT: | PRICE: | SOURCE: |
|---|---|---|---|
| 30 Sep, 2024 | Sold | $287,500 | MRED MLS |
| 9 Sep, 2024 | Under contract | $285,000 | MRED MLS |
| 3 Sep, 2024 | Listed for sale | $285,000 | MRED MLS |
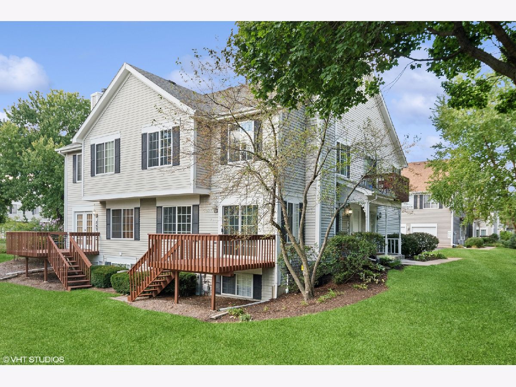
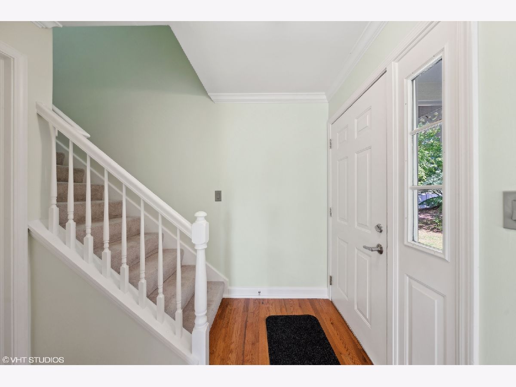
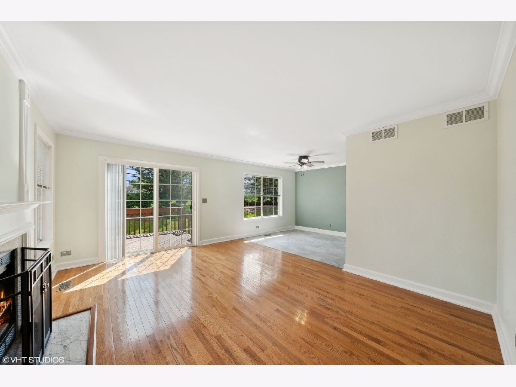
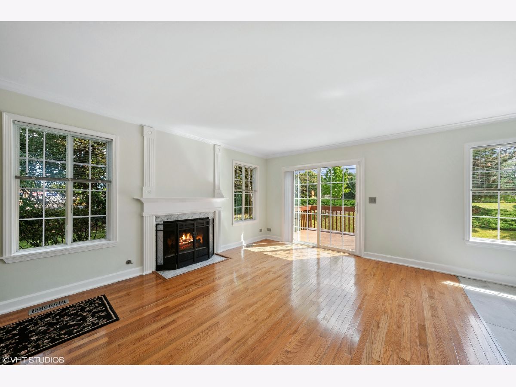
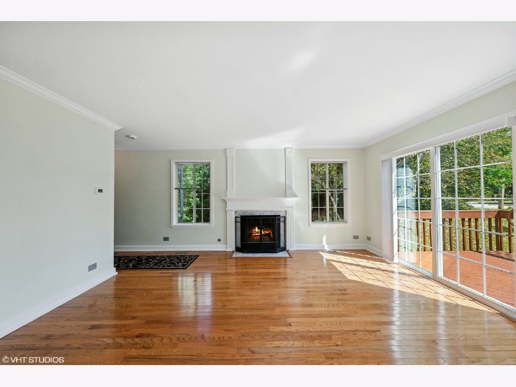
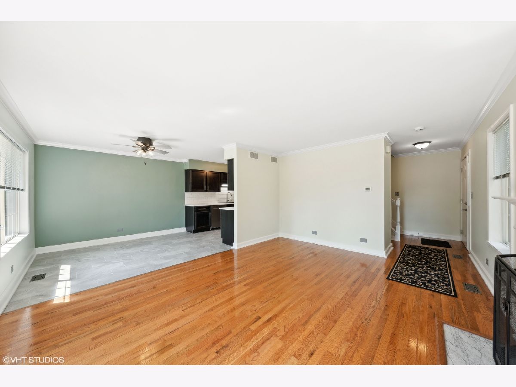
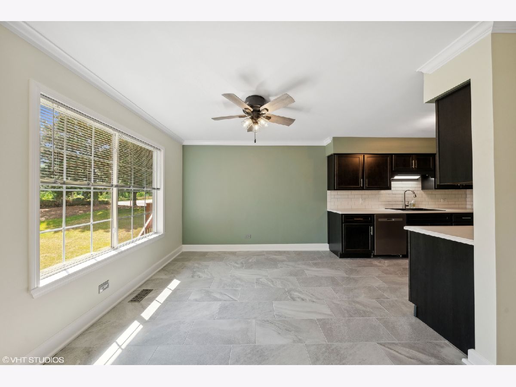
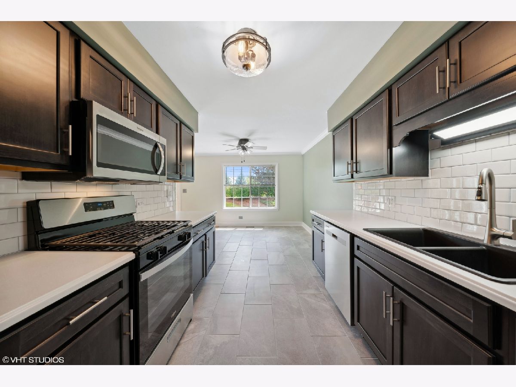
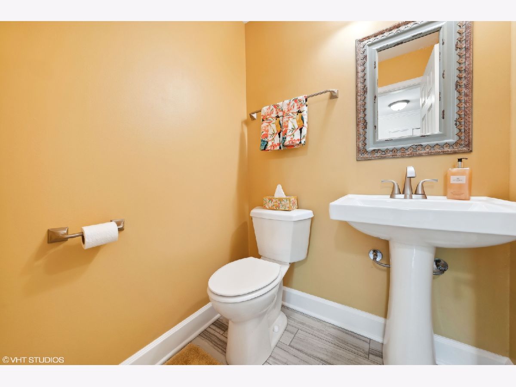
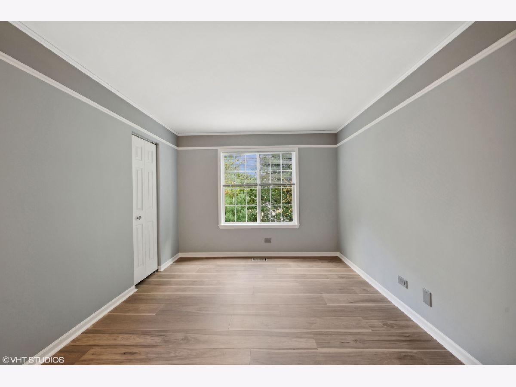
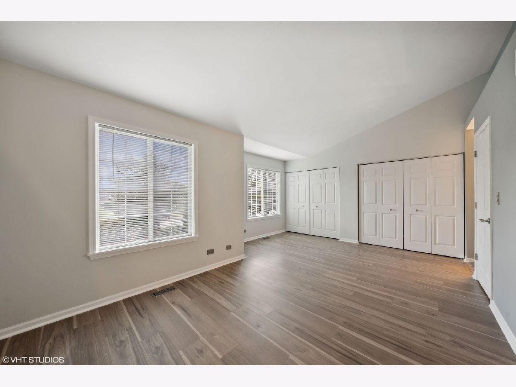
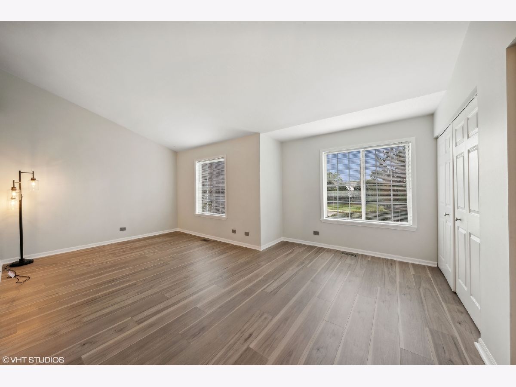
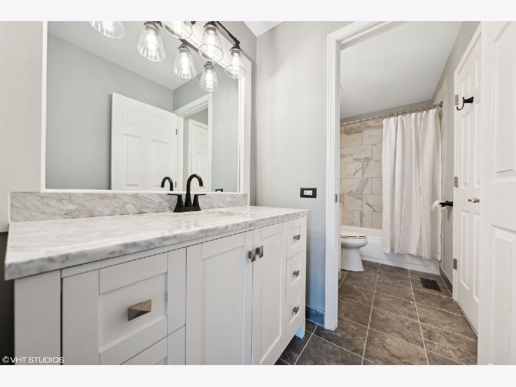
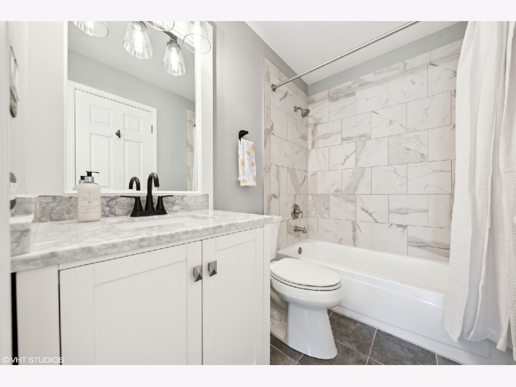
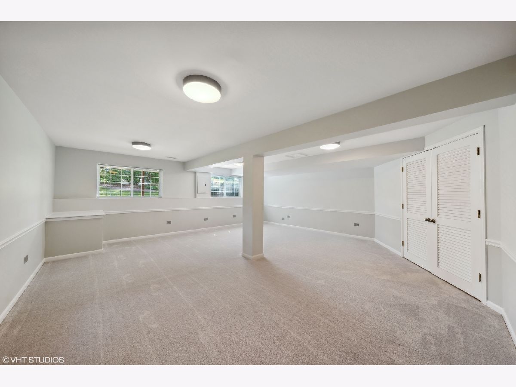
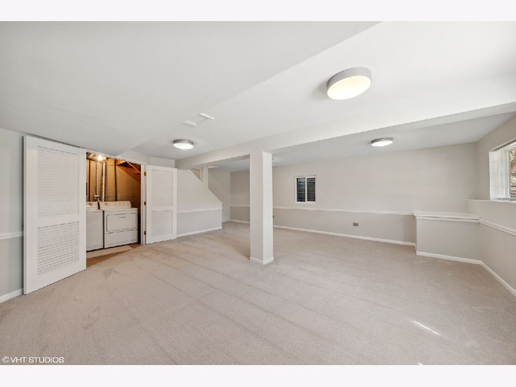
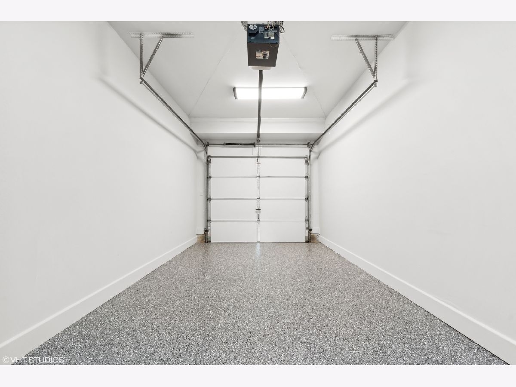
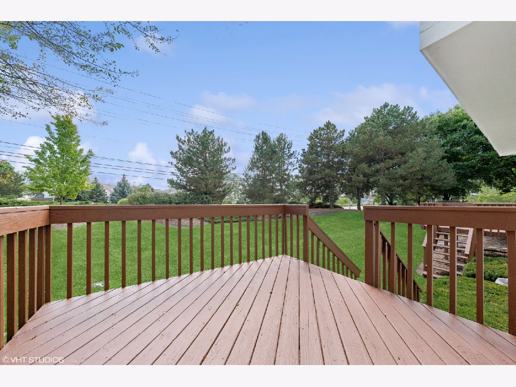
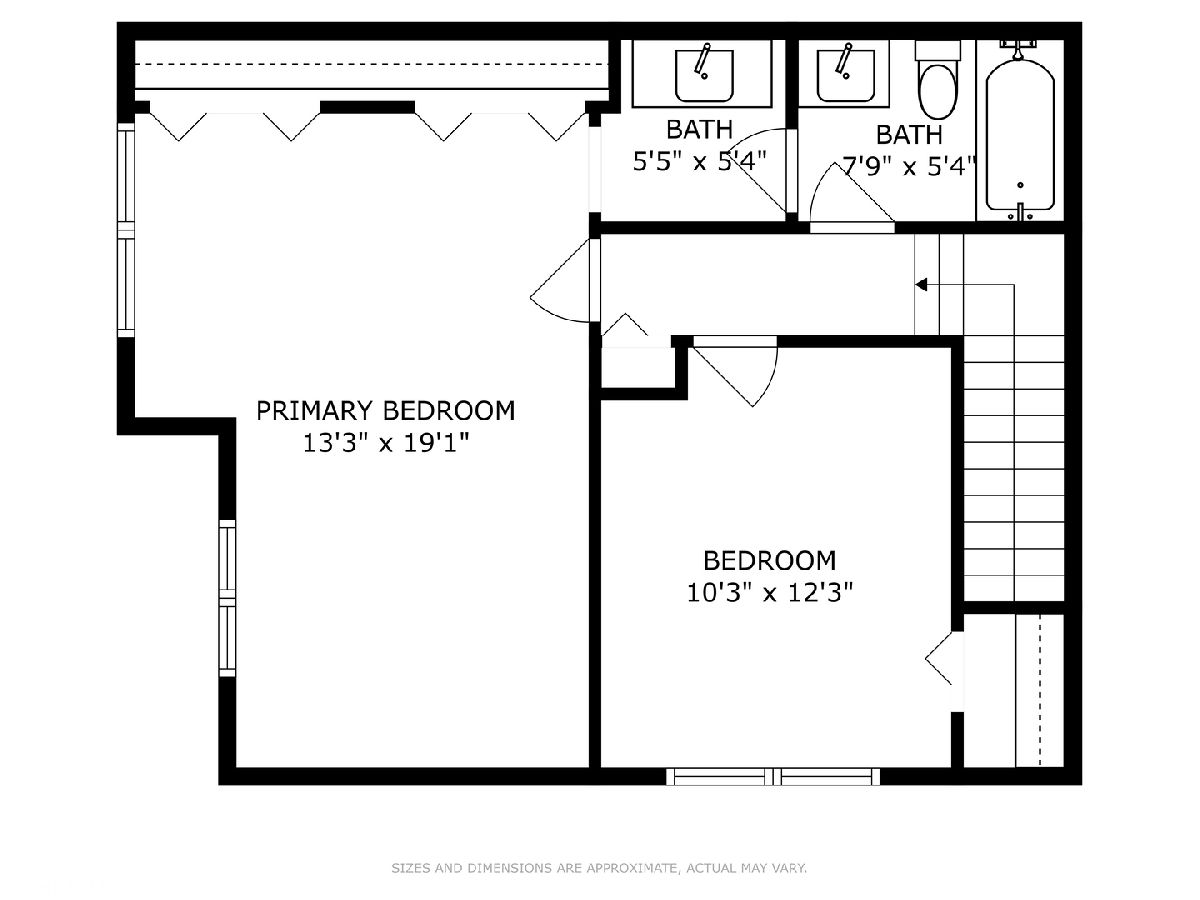
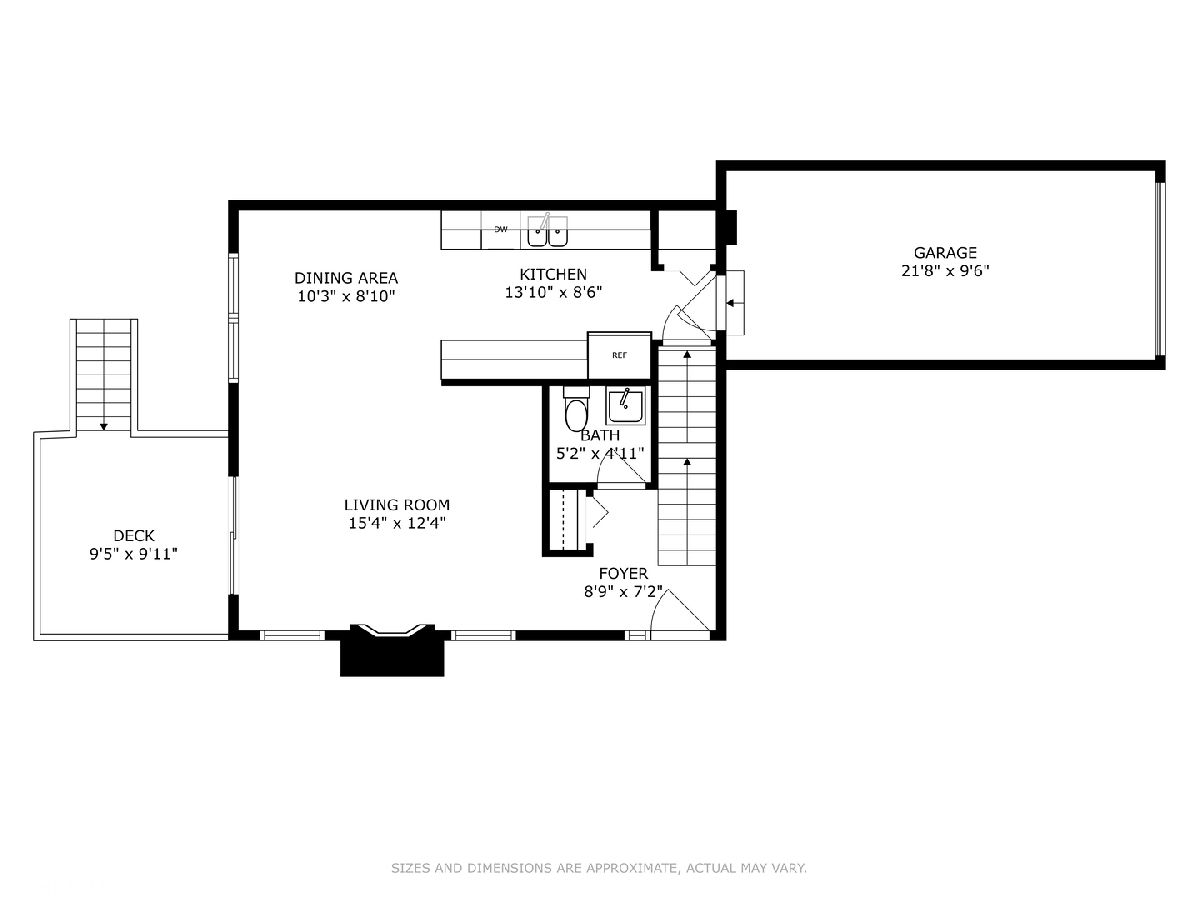
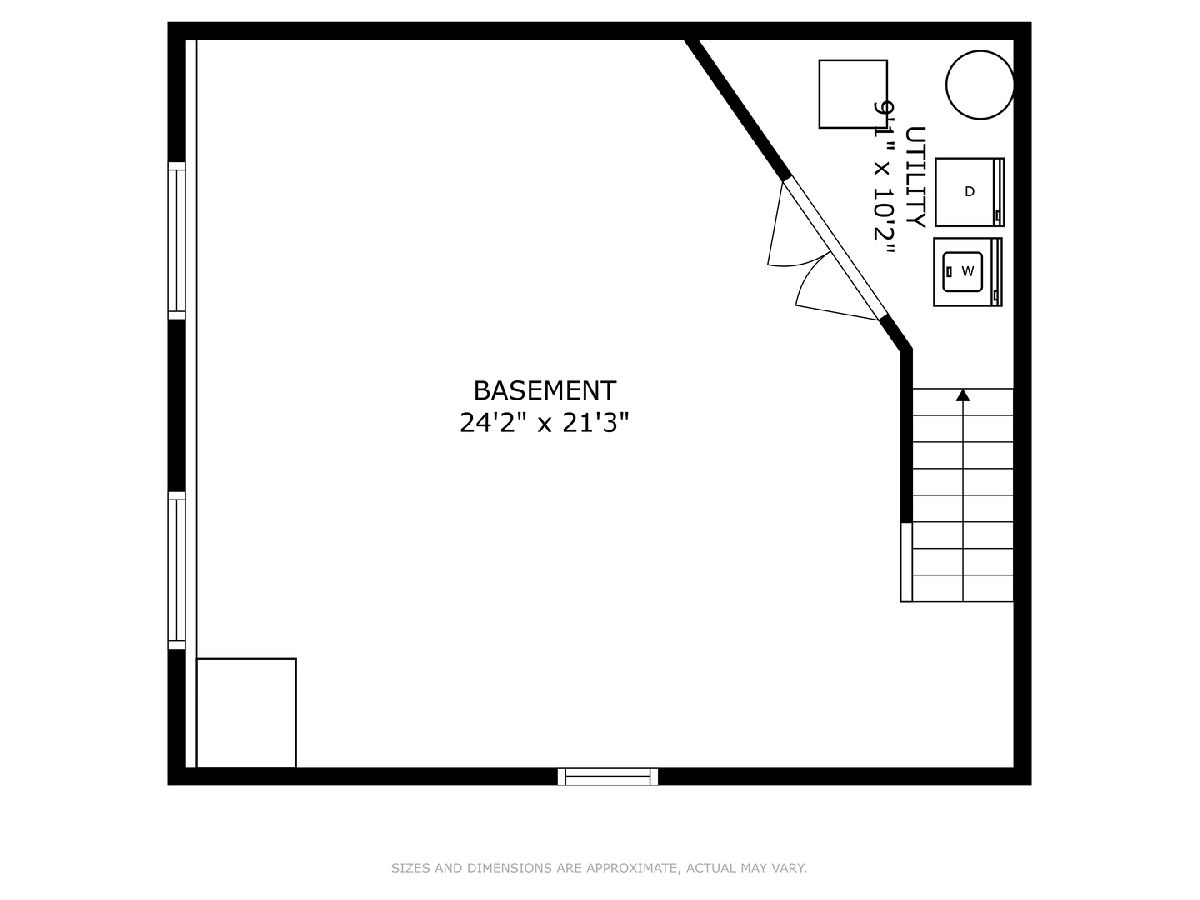
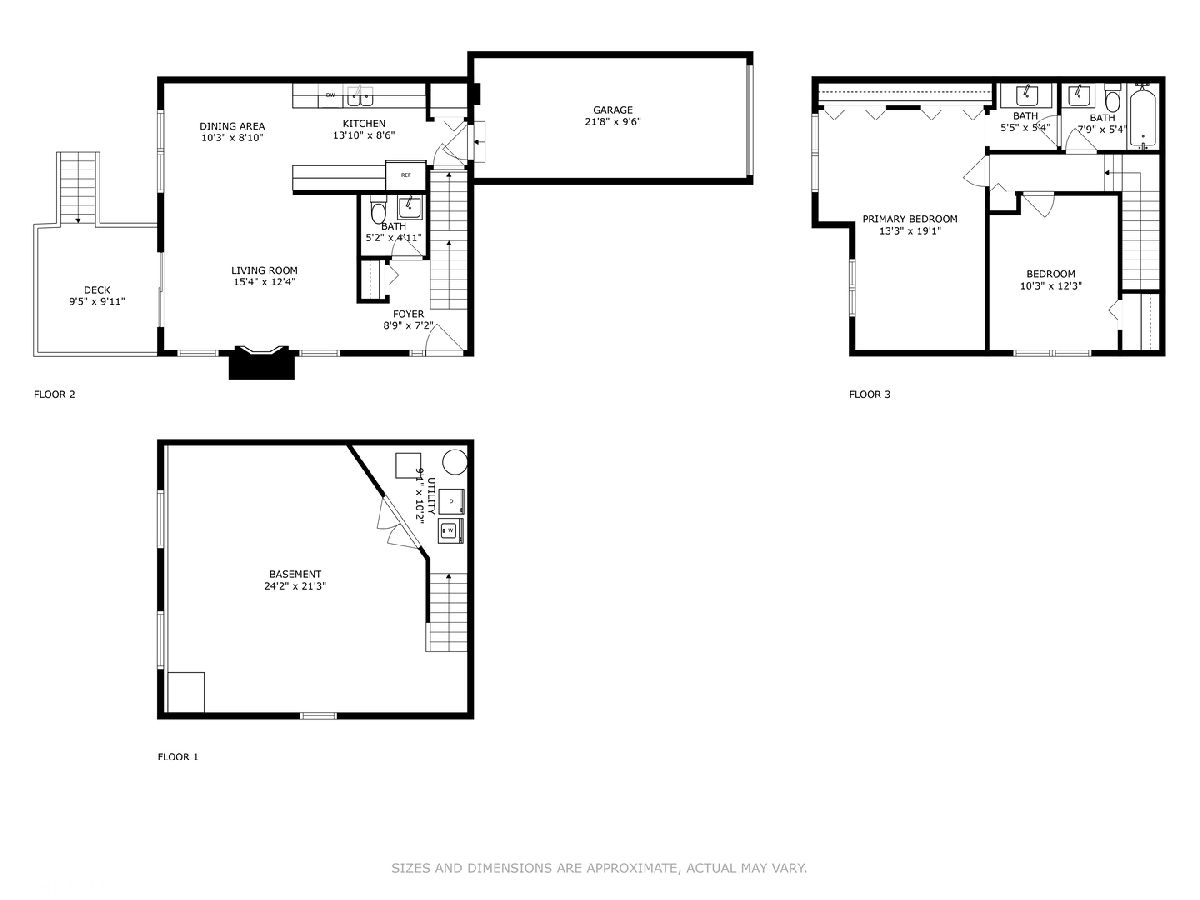
Room Specifics
Total Bedrooms: 2
Bedrooms Above Ground: 2
Bedrooms Below Ground: 0
Dimensions: —
Floor Type: —
Full Bathrooms: 2
Bathroom Amenities: —
Bathroom in Basement: 0
Rooms: —
Basement Description: Finished
Other Specifics
| 1 | |
| — | |
| — | |
| — | |
| — | |
| COMMON | |
| — | |
| — | |
| — | |
| — | |
| Not in DB | |
| — | |
| — | |
| — | |
| — |
Tax History
| Year | Property Taxes |
|---|---|
| 2024 | $4,559 |
Contact Agent
Nearby Similar Homes
Nearby Sold Comparables
Contact Agent
Listing Provided By
Coldwell Banker Real Estate Group

