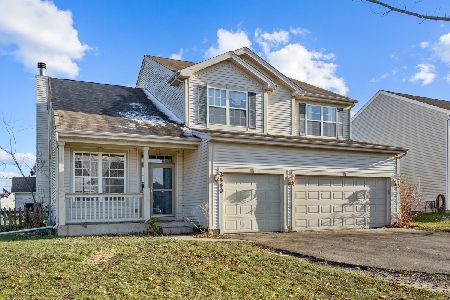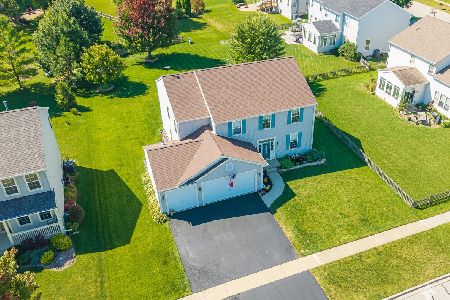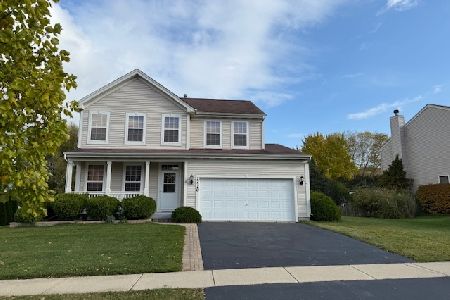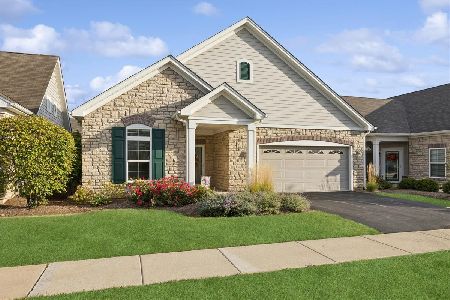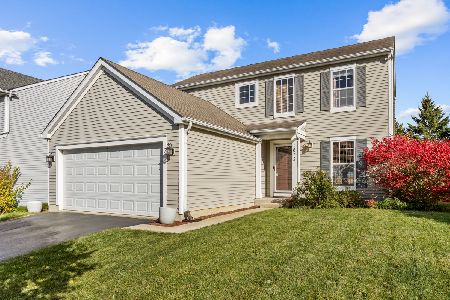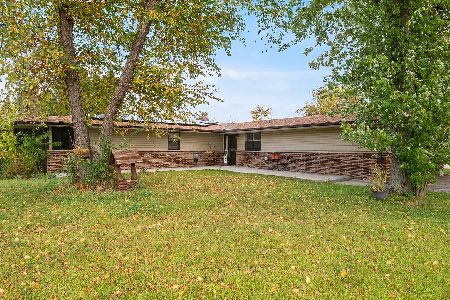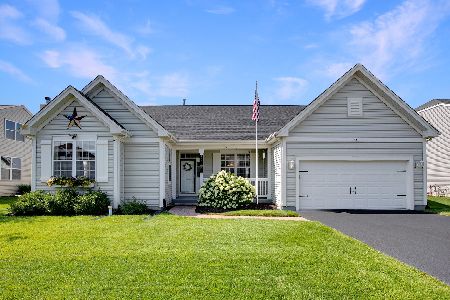2860 Haydn Street, Woodstock, Illinois 60098
$210,000
|
Sold
|
|
| Status: | Closed |
| Sqft: | 2,461 |
| Cost/Sqft: | $81 |
| Beds: | 3 |
| Baths: | 2 |
| Year Built: | 2007 |
| Property Taxes: | $6,162 |
| Days On Market: | 4318 |
| Lot Size: | 0,21 |
Description
Newer ranch w/the open flr plan that everyone loves! The vaulted ceilings in the Great Rm & Sun Rm, combined w/the 9 ft ceilings in the rest of the house, create an open & airy feel. The 2-sided FP in Great Rm/Sun Rm add warmth in winter & the sparkling light bouncing off the pond adds cheeriness to the whole house. Your next favorite room will be the Kitchen w/42" cabinets, island, big pantry & lg eating area!
Property Specifics
| Single Family | |
| — | |
| Traditional | |
| 2007 | |
| Full,English | |
| SOUTHPORT II | |
| Yes | |
| 0.21 |
| Mc Henry | |
| The Sonatas | |
| 30 / Monthly | |
| Other | |
| Public | |
| Public Sewer | |
| 08574149 | |
| 0828303013 |
Nearby Schools
| NAME: | DISTRICT: | DISTANCE: | |
|---|---|---|---|
|
Grade School
Mary Endres Elementary School |
200 | — | |
|
Middle School
Northwood Middle School |
200 | Not in DB | |
|
High School
Woodstock North High School |
200 | Not in DB | |
Property History
| DATE: | EVENT: | PRICE: | SOURCE: |
|---|---|---|---|
| 11 Feb, 2015 | Sold | $210,000 | MRED MLS |
| 15 Nov, 2014 | Under contract | $199,500 | MRED MLS |
| — | Last price change | $209,900 | MRED MLS |
| 2 Apr, 2014 | Listed for sale | $249,900 | MRED MLS |
| 19 Aug, 2024 | Sold | $379,900 | MRED MLS |
| 27 Jul, 2024 | Under contract | $379,900 | MRED MLS |
| 22 Jul, 2024 | Listed for sale | $379,900 | MRED MLS |
Room Specifics
Total Bedrooms: 3
Bedrooms Above Ground: 3
Bedrooms Below Ground: 0
Dimensions: —
Floor Type: Carpet
Dimensions: —
Floor Type: Carpet
Full Bathrooms: 2
Bathroom Amenities: Separate Shower,Double Sink
Bathroom in Basement: 0
Rooms: Breakfast Room,Foyer,Sun Room
Basement Description: Unfinished,Bathroom Rough-In
Other Specifics
| 2 | |
| Concrete Perimeter | |
| Asphalt | |
| Deck, Porch, Storms/Screens | |
| Pond(s),Water View | |
| 75X120 | |
| — | |
| Full | |
| Vaulted/Cathedral Ceilings, First Floor Bedroom, First Floor Laundry, First Floor Full Bath | |
| Range, Microwave, Dishwasher, Refrigerator, Washer, Dryer, Disposal | |
| Not in DB | |
| Street Lights, Street Paved | |
| — | |
| — | |
| Double Sided, Wood Burning, Attached Fireplace Doors/Screen |
Tax History
| Year | Property Taxes |
|---|---|
| 2015 | $6,162 |
| 2024 | $9,712 |
Contact Agent
Nearby Similar Homes
Nearby Sold Comparables
Contact Agent
Listing Provided By
RE/MAX Unlimited Northwest

