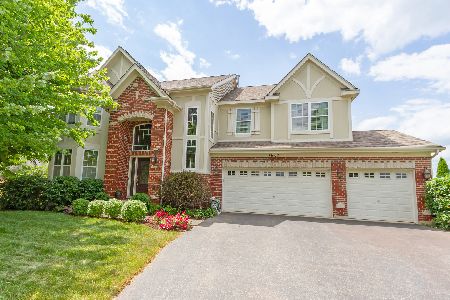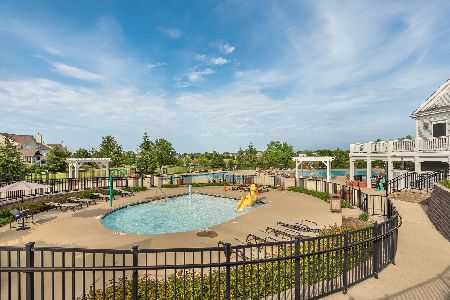2851 Mclellan Boulevard, Yorkville, Illinois 60560
$267,000
|
Sold
|
|
| Status: | Closed |
| Sqft: | 3,668 |
| Cost/Sqft: | $76 |
| Beds: | 4 |
| Baths: | 3 |
| Year Built: | 2005 |
| Property Taxes: | $10,855 |
| Days On Market: | 4365 |
| Lot Size: | 0,00 |
Description
Gorgeous Home In The Resort Style Sub. Of Grande Reserve!!This 4 Bed 2.1 Bath Home Needs Nothing!!Shows Like A Model!!Custom Paint & Decorating Throughout The Home*1st Floor Office*Fabulous Gourmet Kitchen With H/W Floors Adjacent To A Lg Family Room With A F/P That Has Never Been Used!!MB Offers Private Luxury Bath W/Multi Head Shower* 2nd Fl Family Room Is Huge* Full Basement*The List Goes On!! See This Home Today!
Property Specifics
| Single Family | |
| — | |
| — | |
| 2005 | |
| Full | |
| — | |
| No | |
| — |
| Kendall | |
| Grande Reserve | |
| 90 / Monthly | |
| Insurance,Clubhouse,Pool | |
| Public | |
| Public Sewer | |
| 08529627 | |
| 0214375008 |
Nearby Schools
| NAME: | DISTRICT: | DISTANCE: | |
|---|---|---|---|
|
Grade School
Grande Reserve Elementary School |
115 | — | |
|
Middle School
Yorkville Middle School |
115 | Not in DB | |
|
High School
Yorkville High School |
115 | Not in DB | |
Property History
| DATE: | EVENT: | PRICE: | SOURCE: |
|---|---|---|---|
| 28 Mar, 2014 | Sold | $267,000 | MRED MLS |
| 19 Feb, 2014 | Under contract | $279,900 | MRED MLS |
| 4 Feb, 2014 | Listed for sale | $279,900 | MRED MLS |
Room Specifics
Total Bedrooms: 4
Bedrooms Above Ground: 4
Bedrooms Below Ground: 0
Dimensions: —
Floor Type: Carpet
Dimensions: —
Floor Type: Carpet
Dimensions: —
Floor Type: Carpet
Full Bathrooms: 3
Bathroom Amenities: Separate Shower,Full Body Spray Shower,Soaking Tub
Bathroom in Basement: 1
Rooms: Bonus Room,Loft,Office
Basement Description: Unfinished
Other Specifics
| 4 | |
| Concrete Perimeter | |
| Asphalt | |
| Patio | |
| Landscaped | |
| 108X131X85X138 | |
| — | |
| Full | |
| Vaulted/Cathedral Ceilings, Skylight(s), Hardwood Floors, First Floor Laundry, First Floor Full Bath | |
| Range, Microwave, Dishwasher, Disposal, Stainless Steel Appliance(s) | |
| Not in DB | |
| Clubhouse, Pool, Sidewalks, Street Paved | |
| — | |
| — | |
| Wood Burning, Gas Starter |
Tax History
| Year | Property Taxes |
|---|---|
| 2014 | $10,855 |
Contact Agent
Nearby Similar Homes
Nearby Sold Comparables
Contact Agent
Listing Provided By
Charles Rutenberg Realty of IL











