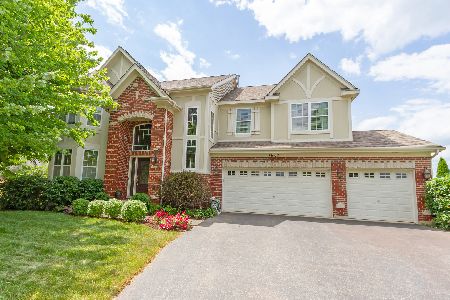2857 Mclellan Boulevard, Yorkville, Illinois 60560
$280,000
|
Sold
|
|
| Status: | Closed |
| Sqft: | 3,666 |
| Cost/Sqft: | $76 |
| Beds: | 4 |
| Baths: | 3 |
| Year Built: | 2005 |
| Property Taxes: | $11,687 |
| Days On Market: | 2327 |
| Lot Size: | 0,29 |
Description
SHORT SALE SUBJECT TO LENDER APPROVAL!! Welcome home to this Gorgeous 2 Story Home with 4 Bedrooms, 2.5 Baths and Attached 3.5 Car Garage! Open Floor Plan with Plenty of Natural Light! Beautiful Hardwood Floors Throughout Main Level! French Doors Open to Office on Main Level! Eat-In Kitchen with 42" Cabinetry, Island, and Pantry - Kitchen Appliances Included! Large Bedrooms with Walk-In Closets! Master Bedroom with Cathedral Ceiling & Private Bath with Dual Sinks and Extended Height Shower! Full Finished Basement, Media Room, Recreation Room, Play Room, Rough-In Bath & Endless Storage Space! Great Community with Awesome Amenities - Includes: Clubhouse, Pool, Playground, & Skate Park! SOLD AS IS!
Property Specifics
| Single Family | |
| — | |
| — | |
| 2005 | |
| Full | |
| — | |
| No | |
| 0.29 |
| Kendall | |
| — | |
| 98 / Monthly | |
| Clubhouse,Pool | |
| Public | |
| Public Sewer | |
| 10506936 | |
| 0214375007 |
Nearby Schools
| NAME: | DISTRICT: | DISTANCE: | |
|---|---|---|---|
|
Grade School
Grande Reserve Elementary School |
115 | — | |
|
Middle School
Yorkville Middle School |
115 | Not in DB | |
|
High School
Yorkville High School |
115 | Not in DB | |
Property History
| DATE: | EVENT: | PRICE: | SOURCE: |
|---|---|---|---|
| 10 Apr, 2014 | Sold | $236,900 | MRED MLS |
| 25 Jan, 2014 | Under contract | $249,900 | MRED MLS |
| 20 Dec, 2013 | Listed for sale | $249,900 | MRED MLS |
| 20 Jan, 2017 | Sold | $281,000 | MRED MLS |
| 28 Oct, 2016 | Under contract | $279,000 | MRED MLS |
| — | Last price change | $300,000 | MRED MLS |
| 9 Sep, 2016 | Listed for sale | $300,000 | MRED MLS |
| 26 May, 2020 | Sold | $280,000 | MRED MLS |
| 6 Apr, 2020 | Under contract | $280,000 | MRED MLS |
| — | Last price change | $269,000 | MRED MLS |
| 4 Sep, 2019 | Listed for sale | $299,000 | MRED MLS |
Room Specifics
Total Bedrooms: 4
Bedrooms Above Ground: 4
Bedrooms Below Ground: 0
Dimensions: —
Floor Type: Carpet
Dimensions: —
Floor Type: Carpet
Dimensions: —
Floor Type: Carpet
Full Bathrooms: 3
Bathroom Amenities: Whirlpool,Separate Shower,Double Sink
Bathroom in Basement: 0
Rooms: Media Room,Office,Play Room,Recreation Room
Basement Description: Finished
Other Specifics
| 3 | |
| — | |
| Asphalt | |
| Patio | |
| — | |
| 1 | |
| — | |
| Full | |
| Vaulted/Cathedral Ceilings, Hardwood Floors, Second Floor Laundry, Walk-In Closet(s) | |
| — | |
| Not in DB | |
| Clubhouse, Park, Pool | |
| — | |
| — | |
| Wood Burning, Gas Starter |
Tax History
| Year | Property Taxes |
|---|---|
| 2014 | $12,014 |
| 2017 | $11,608 |
| 2020 | $11,687 |
Contact Agent
Nearby Similar Homes
Nearby Sold Comparables
Contact Agent
Listing Provided By
Golden Homes Real Estate Inc.










