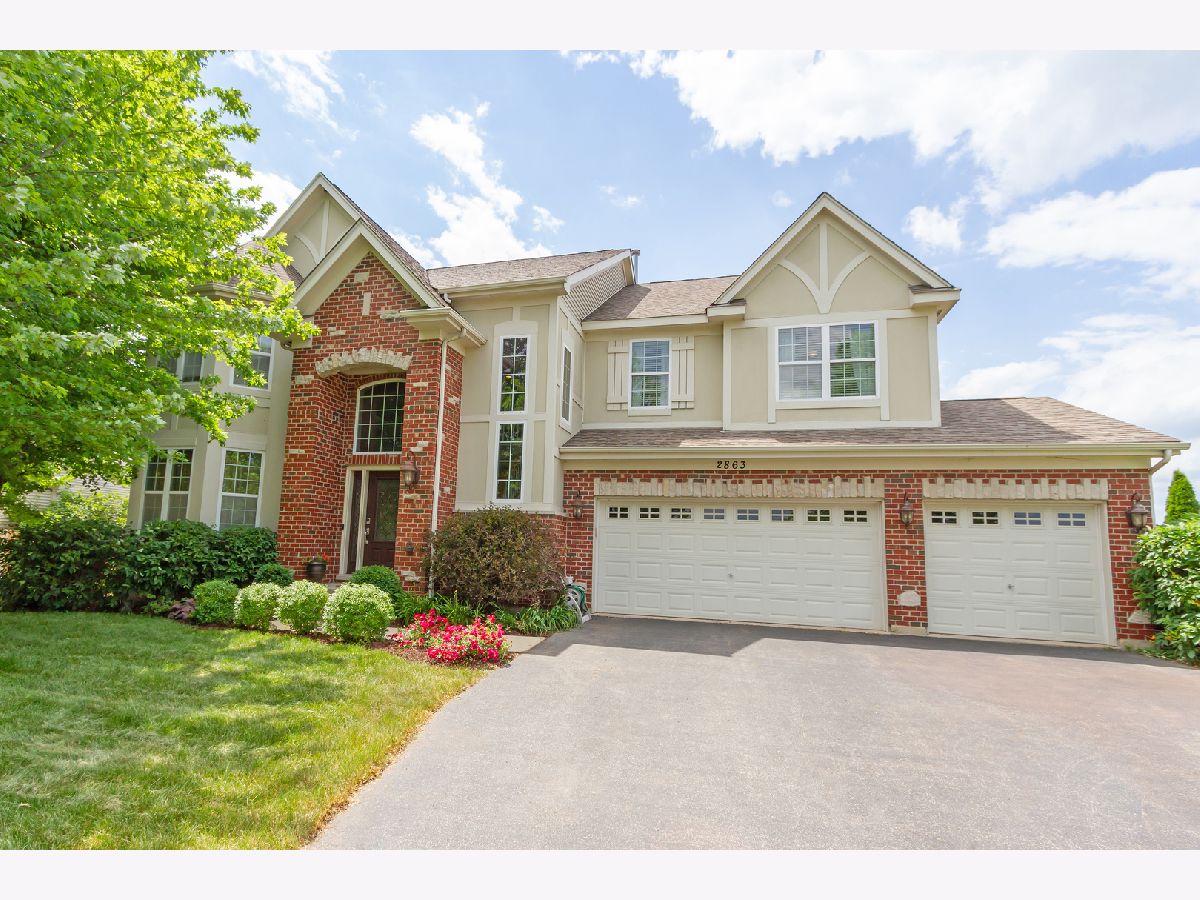2863 Mclellan Boulevard, Yorkville, Illinois 60560
$452,000
|
Sold
|
|
| Status: | Closed |
| Sqft: | 3,774 |
| Cost/Sqft: | $123 |
| Beds: | 4 |
| Baths: | 5 |
| Year Built: | 2005 |
| Property Taxes: | $13,349 |
| Days On Market: | 1670 |
| Lot Size: | 0,28 |
Description
Stunning 4 bedroom home located in highly sought after Grande Reserve in Yorkville~ access to the pool and clubhouse, too! The dramatic two-story foyer opens to a formal living room and dining room with pass through to the kitchen. The chef's kitchen features; custom 42 inch cabinetry, backsplash, two islands, stainless steel appliances, double ovens, pantry cabinet, and eat-in area with slider to the incredible patio. The spacious family room includes a cozy fireplace, abundance of natural light, views of the picturesque back yard, and french doors leading to the first floor office. There is also a convenient first floor laundry room with sink. Upstairs is a loft that opens to the master suite with sitting area and en-suite bath with double sinks, separate shower, and soaking tub, along with a spacious walk-in closet with custom shelving and drawers. There are three additional bedrooms, a Jack and Jill bath, and a hall bath. Enjoy more space in the finished basement featuring a large bar area, rec room with built-in surround sound, fireplace, exercise room, and a full bath. You will love the backyard oasis boasting a brick paver patio with built-in grill and granite counters, stone fireplace, speaker system, lawn sprinkler system, and a stunning Pergola~ perfect for entertaining! Oversized 3 car garage with epoxied flooring. This home has everything. Located close to shopping, restaurants, and Fox River. Don't miss this gem!
Property Specifics
| Single Family | |
| — | |
| Traditional | |
| 2005 | |
| Full | |
| — | |
| No | |
| 0.28 |
| Kendall | |
| Grande Reserve | |
| 80 / Monthly | |
| Clubhouse,Pool | |
| Public | |
| Public Sewer | |
| 11132294 | |
| 0214375006 |
Nearby Schools
| NAME: | DISTRICT: | DISTANCE: | |
|---|---|---|---|
|
Grade School
Grande Reserve Elementary School |
115 | — | |
|
Middle School
Yorkville Middle School |
115 | Not in DB | |
|
High School
Yorkville High School |
115 | Not in DB | |
Property History
| DATE: | EVENT: | PRICE: | SOURCE: |
|---|---|---|---|
| 23 Sep, 2016 | Sold | $359,900 | MRED MLS |
| 21 Jul, 2016 | Under contract | $369,900 | MRED MLS |
| — | Last price change | $389,900 | MRED MLS |
| 9 Jul, 2016 | Listed for sale | $389,900 | MRED MLS |
| 31 Aug, 2021 | Sold | $452,000 | MRED MLS |
| 23 Jul, 2021 | Under contract | $465,000 | MRED MLS |
| 22 Jun, 2021 | Listed for sale | $465,000 | MRED MLS |

Room Specifics
Total Bedrooms: 4
Bedrooms Above Ground: 4
Bedrooms Below Ground: 0
Dimensions: —
Floor Type: Carpet
Dimensions: —
Floor Type: Carpet
Dimensions: —
Floor Type: Carpet
Full Bathrooms: 5
Bathroom Amenities: Separate Shower,Double Sink,Soaking Tub
Bathroom in Basement: 1
Rooms: Exercise Room,Foyer,Loft,Office,Recreation Room,Sitting Room
Basement Description: Finished
Other Specifics
| 3 | |
| Concrete Perimeter | |
| Asphalt | |
| Patio, Brick Paver Patio, Storms/Screens, Outdoor Grill, Fire Pit | |
| Fenced Yard,Landscaped | |
| 12173 | |
| Unfinished | |
| Full | |
| Vaulted/Cathedral Ceilings, Bar-Wet, Hardwood Floors, First Floor Laundry, Built-in Features, Walk-In Closet(s) | |
| Double Oven, Microwave, Dishwasher, High End Refrigerator, Washer, Dryer, Disposal, Stainless Steel Appliance(s), Wine Refrigerator | |
| Not in DB | |
| Clubhouse, Park, Pool | |
| — | |
| — | |
| Wood Burning, Gas Starter, Heatilator |
Tax History
| Year | Property Taxes |
|---|---|
| 2016 | $11,875 |
| 2021 | $13,349 |
Contact Agent
Nearby Similar Homes
Nearby Sold Comparables
Contact Agent
Listing Provided By
RE/MAX Suburban









