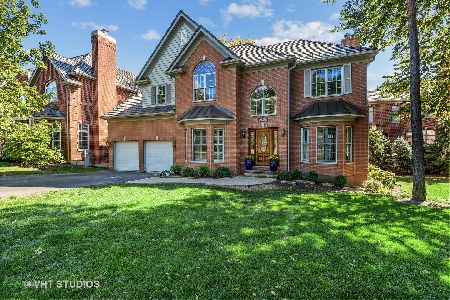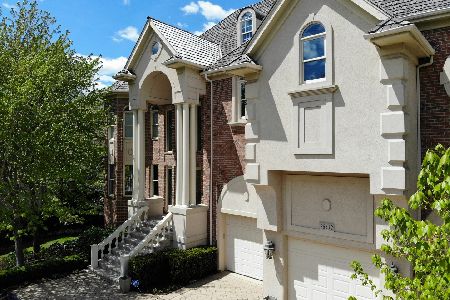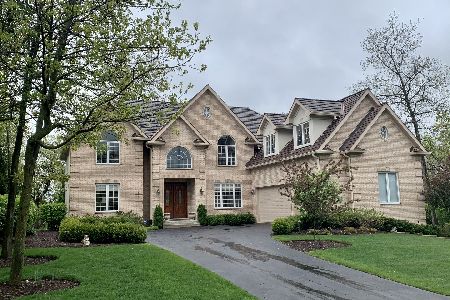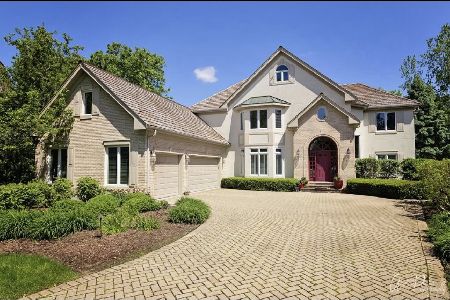28531 Sky Crest Drive, Ivanhoe, Illinois 60060
$865,000
|
Sold
|
|
| Status: | Closed |
| Sqft: | 5,857 |
| Cost/Sqft: | $159 |
| Beds: | 5 |
| Baths: | 6 |
| Year Built: | 1999 |
| Property Taxes: | $23,169 |
| Days On Market: | 2892 |
| Lot Size: | 1,43 |
Description
Extraordinary Chic Martin built home exhibiting timeless design and superior craftsmanship. Sited on 1.43 acres with beautifully manicured grounds and mature trees, this rare idyllic setting within the Ivanhoe community provides privacy and tranquility, making it the ultimate retreat. A spacious 5 BR/5.1 BA floor plan with extensive windows, represents expansive light filled rooms, along with custom architectural treatments, setting the tone for unparalleled luxury and relaxed elegance, featuring first and second floor offices, each with custom built-ins and fireplace. Meticulous attention to detail is evident throughout this magnificent residence; solid hardwood flooring, leaded glass, custom cabinetry, and detailed millwork are created from the finest materials. Maintained to perfection and suited for large scale entertaining and intimate family gatherings. No expense has been spared in design or execution. NEW ROOF IN 2015!
Property Specifics
| Single Family | |
| — | |
| — | |
| 1999 | |
| Walkout | |
| — | |
| No | |
| 1.43 |
| Lake | |
| Ivanhoe Estates | |
| 190 / Monthly | |
| Security,Scavenger | |
| Community Well | |
| Public Sewer | |
| 09863806 | |
| 10212020380000 |
Nearby Schools
| NAME: | DISTRICT: | DISTANCE: | |
|---|---|---|---|
|
Grade School
Fremont Elementary School |
79 | — | |
|
Middle School
Fremont Middle School |
79 | Not in DB | |
|
High School
Mundelein Cons High School |
120 | Not in DB | |
Property History
| DATE: | EVENT: | PRICE: | SOURCE: |
|---|---|---|---|
| 16 Apr, 2018 | Sold | $865,000 | MRED MLS |
| 16 Mar, 2018 | Under contract | $930,000 | MRED MLS |
| 22 Feb, 2018 | Listed for sale | $930,000 | MRED MLS |
Room Specifics
Total Bedrooms: 5
Bedrooms Above Ground: 5
Bedrooms Below Ground: 0
Dimensions: —
Floor Type: Carpet
Dimensions: —
Floor Type: Carpet
Dimensions: —
Floor Type: Carpet
Dimensions: —
Floor Type: —
Full Bathrooms: 6
Bathroom Amenities: Whirlpool,Steam Shower,Double Sink
Bathroom in Basement: 1
Rooms: Bedroom 5,Breakfast Room,Exercise Room,Game Room,Library,Office,Play Room,Recreation Room,Sitting Room
Basement Description: Finished,Exterior Access
Other Specifics
| 3.5 | |
| — | |
| Brick | |
| Deck, Patio, Dog Run | |
| Cul-De-Sac,Nature Preserve Adjacent,Wetlands adjacent,Landscaped,Wooded | |
| 58X302X153X268X228 | |
| — | |
| Full | |
| Vaulted/Cathedral Ceilings, Bar-Wet, Hardwood Floors, Heated Floors, First Floor Laundry, First Floor Full Bath | |
| Range, Microwave, Dishwasher, Refrigerator, Bar Fridge, Washer, Dryer, Disposal, Wine Refrigerator | |
| Not in DB | |
| Curbs, Gated, Street Lights, Street Paved | |
| — | |
| — | |
| Wood Burning, Gas Log |
Tax History
| Year | Property Taxes |
|---|---|
| 2018 | $23,169 |
Contact Agent
Nearby Similar Homes
Nearby Sold Comparables
Contact Agent
Listing Provided By
@properties









