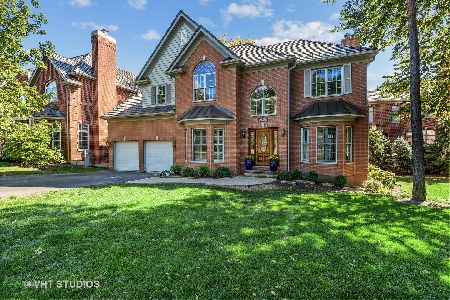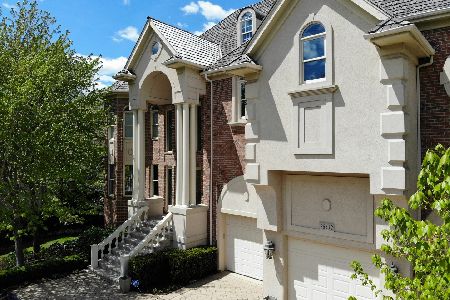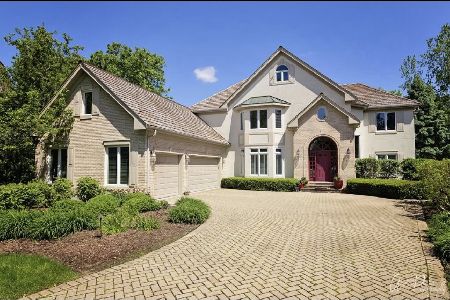28532 Sky Crest Drive, Ivanhoe, Illinois 60060
$750,000
|
Sold
|
|
| Status: | Closed |
| Sqft: | 8,421 |
| Cost/Sqft: | $95 |
| Beds: | 5 |
| Baths: | 6 |
| Year Built: | 1996 |
| Property Taxes: | $23,751 |
| Days On Market: | 4732 |
| Lot Size: | 0,84 |
Description
This gated Ivanhoe Country Club choice cul-de sac location is the setting for this Chic Martin home w/walk out bsmnt & stunning views of lovely yd & woods. Spectacular custom designed 2 story windows on either side of the soaring frpl highlight the liv rm.The walk out lower level w/frpl offers fam rm, ktchn, 5th bdrm & office. Main level deck w/heated gazebo & lower level brk patio. Heated flr in 3 car garage. A 10!
Property Specifics
| Single Family | |
| — | |
| Traditional | |
| 1996 | |
| Walkout | |
| CUSTOM | |
| No | |
| 0.84 |
| Lake | |
| Ivanhoe Estates | |
| 190 / Monthly | |
| Insurance,Security,Scavenger | |
| Community Well | |
| Public Sewer | |
| 08267065 | |
| 10212020360000 |
Nearby Schools
| NAME: | DISTRICT: | DISTANCE: | |
|---|---|---|---|
|
Grade School
Fremont Elementary School |
79 | — | |
|
Middle School
Fremont Middle School |
79 | Not in DB | |
|
High School
Mundelein Cons High School |
120 | Not in DB | |
Property History
| DATE: | EVENT: | PRICE: | SOURCE: |
|---|---|---|---|
| 9 May, 2013 | Sold | $750,000 | MRED MLS |
| 25 Feb, 2013 | Under contract | $799,000 | MRED MLS |
| 8 Feb, 2013 | Listed for sale | $799,000 | MRED MLS |
| 16 Jul, 2021 | Sold | $855,000 | MRED MLS |
| 21 May, 2021 | Under contract | $869,000 | MRED MLS |
| 11 May, 2021 | Listed for sale | $869,000 | MRED MLS |
Room Specifics
Total Bedrooms: 5
Bedrooms Above Ground: 5
Bedrooms Below Ground: 0
Dimensions: —
Floor Type: Carpet
Dimensions: —
Floor Type: Carpet
Dimensions: —
Floor Type: Carpet
Dimensions: —
Floor Type: —
Full Bathrooms: 6
Bathroom Amenities: Whirlpool,Separate Shower,Double Sink
Bathroom in Basement: 1
Rooms: Kitchen,Bedroom 5,Breakfast Room,Library,Loft,Office,Sitting Room
Basement Description: Finished
Other Specifics
| 3 | |
| Concrete Perimeter | |
| Brick | |
| Deck, Gazebo, Brick Paver Patio | |
| Cul-De-Sac,Golf Course Lot,Wetlands adjacent,Landscaped,Wooded | |
| 36590 SQ FT | |
| Full,Interior Stair,Unfinished | |
| Full | |
| Vaulted/Cathedral Ceilings, Bar-Wet, Heated Floors, First Floor Bedroom, In-Law Arrangement, First Floor Laundry | |
| Double Oven, Microwave, Dishwasher, Refrigerator, Washer, Dryer, Disposal, Trash Compactor | |
| Not in DB | |
| Street Lights, Street Paved | |
| — | |
| — | |
| — |
Tax History
| Year | Property Taxes |
|---|---|
| 2013 | $23,751 |
| 2021 | $21,679 |
Contact Agent
Nearby Similar Homes
Nearby Sold Comparables
Contact Agent
Listing Provided By
Coldwell Banker Residential








