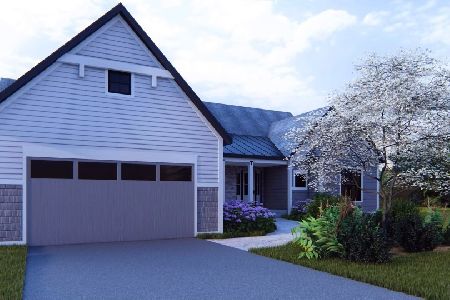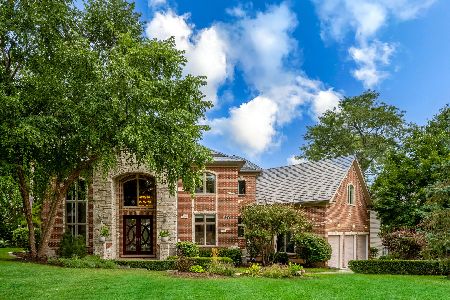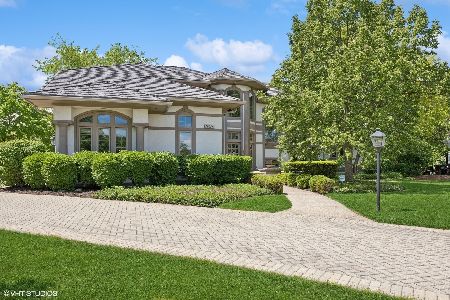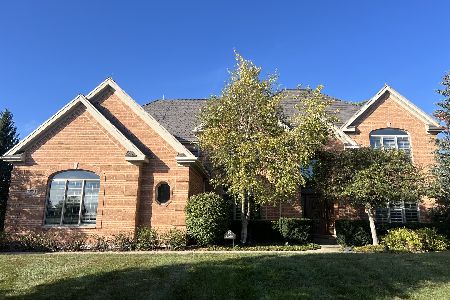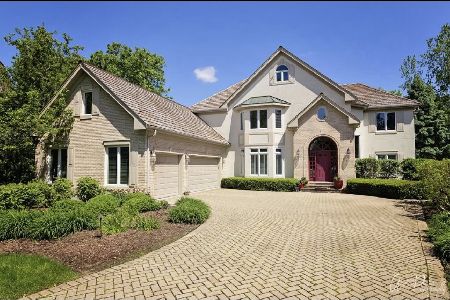28560 Sky Crest Drive, Ivanhoe, Illinois 60060
$667,500
|
Sold
|
|
| Status: | Closed |
| Sqft: | 4,157 |
| Cost/Sqft: | $180 |
| Beds: | 4 |
| Baths: | 4 |
| Year Built: | 1996 |
| Property Taxes: | $16,827 |
| Days On Market: | 3683 |
| Lot Size: | 0,45 |
Description
Bright and sunny house with floor to ceiling windows overlooking Ivanhoe Country Club's 4th Hole! Perfect location set deep in the neighborhood at the end of a private cul-de-sac. Many new enhancements make this house fresh and "move-in" condition: new kitchen, new baths, richly dark stained hardwood floors and freshly painted. High ceilings, triple crown moldings, transom windows, plantation shutters and heated granite floors in full baths are the added quality that make this house so special! Family room open to Kitchen and Breakfast room - ideal! This home features a first floor Master Suite with a huge walk in closet, exceptional spa bath plus 3 bedrooms and a private office (possible 5th bdrm) on the second floor. Bring the outside in on the fabulous screened porch or entertain on the huge deck and patio with built in firepit. Low maintenance stucco exterior with 3 car Garage and partially finshed lower level complete this home! This is luxury golf course living at its best!
Property Specifics
| Single Family | |
| — | |
| Traditional | |
| 1996 | |
| Full,English | |
| CUSTOM | |
| No | |
| 0.45 |
| Lake | |
| Ivanhoe Estates | |
| 190 / Monthly | |
| Security,Scavenger,Snow Removal | |
| Community Well | |
| Public Sewer | |
| 09064439 | |
| 10212020190000 |
Nearby Schools
| NAME: | DISTRICT: | DISTANCE: | |
|---|---|---|---|
|
Grade School
Fremont Elementary School |
79 | — | |
|
Middle School
Fremont Middle School |
79 | Not in DB | |
|
High School
Mundelein Cons High School |
120 | Not in DB | |
Property History
| DATE: | EVENT: | PRICE: | SOURCE: |
|---|---|---|---|
| 25 Feb, 2016 | Sold | $667,500 | MRED MLS |
| 16 Dec, 2015 | Under contract | $749,900 | MRED MLS |
| — | Last price change | $774,900 | MRED MLS |
| 15 Oct, 2015 | Listed for sale | $774,900 | MRED MLS |
Room Specifics
Total Bedrooms: 4
Bedrooms Above Ground: 4
Bedrooms Below Ground: 0
Dimensions: —
Floor Type: Carpet
Dimensions: —
Floor Type: Carpet
Dimensions: —
Floor Type: Carpet
Full Bathrooms: 4
Bathroom Amenities: Whirlpool,Separate Shower,Double Sink
Bathroom in Basement: 0
Rooms: Exercise Room,Foyer,Office,Screened Porch
Basement Description: Partially Finished,Bathroom Rough-In
Other Specifics
| 3 | |
| Concrete Perimeter | |
| Brick | |
| Deck, Patio, Porch Screened | |
| Cul-De-Sac,Golf Course Lot,Landscaped | |
| 208X162X165X70 | |
| Full | |
| Full | |
| Vaulted/Cathedral Ceilings, Bar-Wet, Hardwood Floors, Heated Floors, First Floor Bedroom | |
| Double Oven, Range, Microwave, Dishwasher, Refrigerator, Washer, Dryer, Disposal | |
| Not in DB | |
| Street Lights, Street Paved | |
| — | |
| — | |
| Gas Log, Gas Starter |
Tax History
| Year | Property Taxes |
|---|---|
| 2016 | $16,827 |
Contact Agent
Nearby Similar Homes
Nearby Sold Comparables
Contact Agent
Listing Provided By
Berkshire Hathaway HomeServices KoenigRubloff

