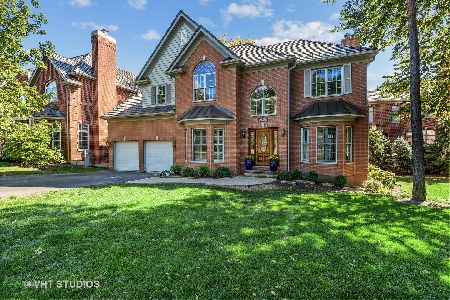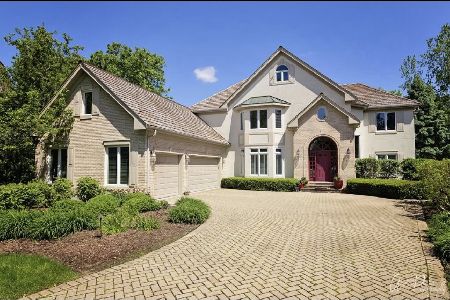28532 Sky Crest Drive, Ivanhoe, Illinois 60060
$855,000
|
Sold
|
|
| Status: | Closed |
| Sqft: | 5,547 |
| Cost/Sqft: | $157 |
| Beds: | 5 |
| Baths: | 6 |
| Year Built: | 1996 |
| Property Taxes: | $21,679 |
| Days On Market: | 1718 |
| Lot Size: | 0,84 |
Description
Bright and open floor plan checks all the boxes. Built by Chic Martin. Located on a Cul-de-Sac and backing to wooded open space, this home is larger than it appears from the street. Gourmet kitchen, grand great room with paneled wet bar. Spa master suite features fireplace and generous sitting room space. Walk out basement includes a full second white kitchen with new stainless steel appliances. Outdoor basketball court. Charger for a Tesla in the garage. Newer roof and well maintained. This is a prime Villa in the woods retreat.
Property Specifics
| Single Family | |
| — | |
| — | |
| 1996 | |
| Walkout | |
| — | |
| No | |
| 0.84 |
| Lake | |
| Ivanhoe Estates | |
| 188 / Monthly | |
| Insurance,Security | |
| Community Well | |
| Public Sewer | |
| 11084430 | |
| 10212020360000 |
Nearby Schools
| NAME: | DISTRICT: | DISTANCE: | |
|---|---|---|---|
|
Grade School
Fremont Elementary School |
79 | — | |
|
Middle School
Fremont Middle School |
79 | Not in DB | |
|
High School
Mundelein Cons High School |
120 | Not in DB | |
Property History
| DATE: | EVENT: | PRICE: | SOURCE: |
|---|---|---|---|
| 9 May, 2013 | Sold | $750,000 | MRED MLS |
| 25 Feb, 2013 | Under contract | $799,000 | MRED MLS |
| 8 Feb, 2013 | Listed for sale | $799,000 | MRED MLS |
| 16 Jul, 2021 | Sold | $855,000 | MRED MLS |
| 21 May, 2021 | Under contract | $869,000 | MRED MLS |
| 11 May, 2021 | Listed for sale | $869,000 | MRED MLS |
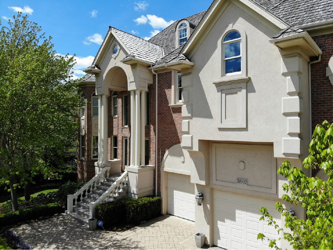
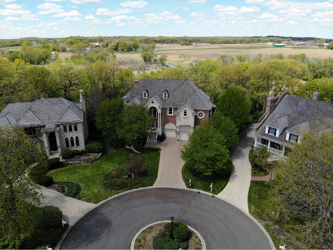
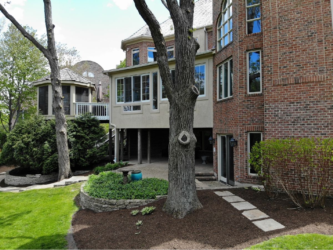
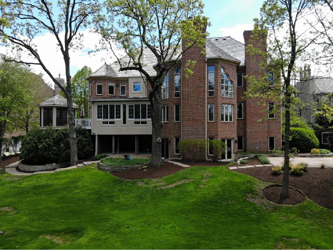
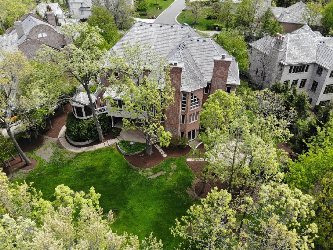
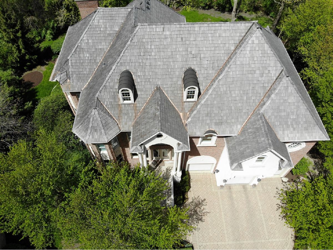
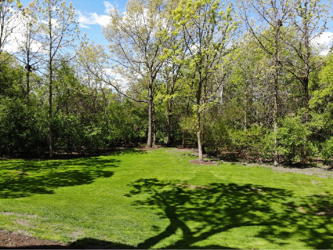
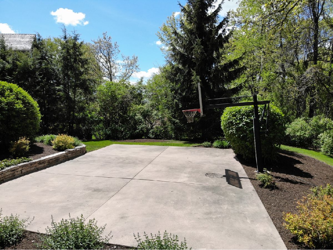
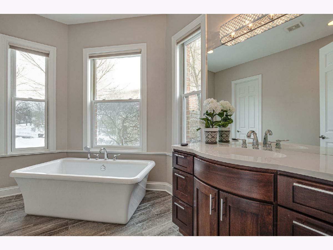
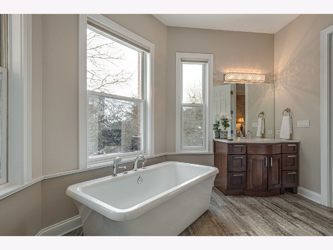
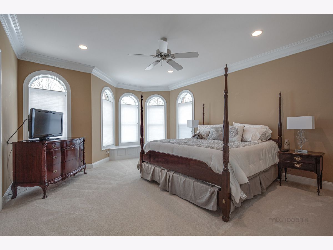
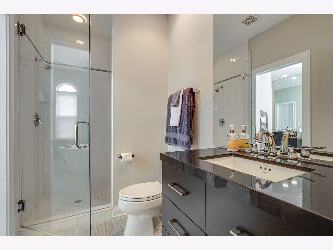
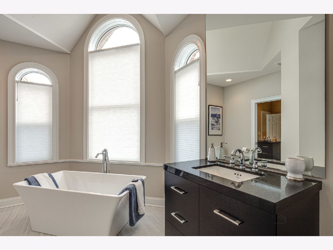
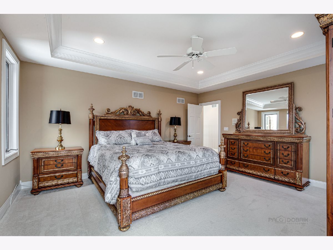
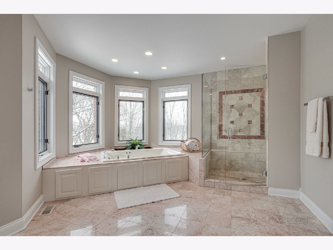
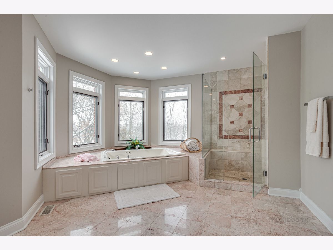
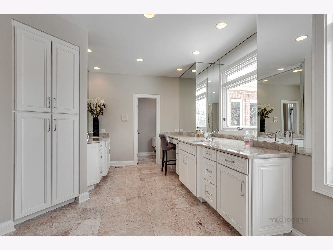
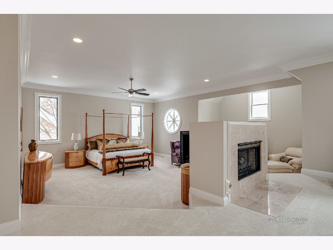
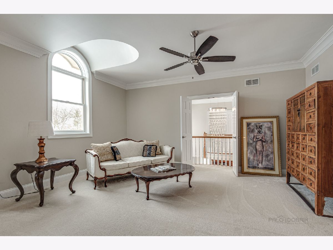
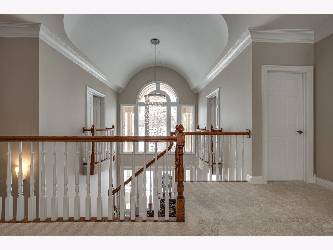
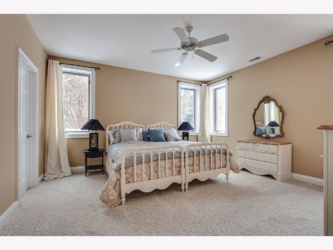
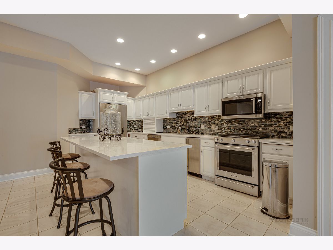
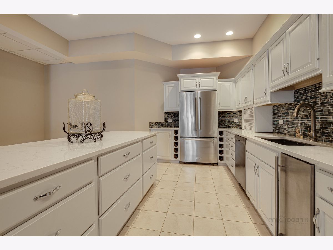
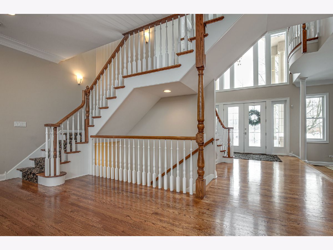
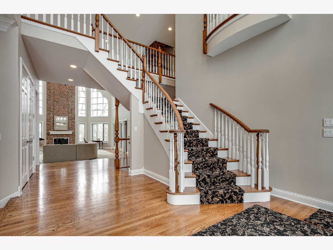
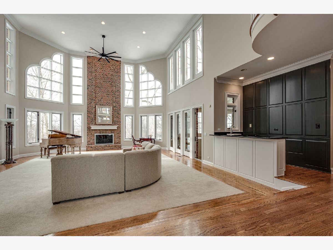
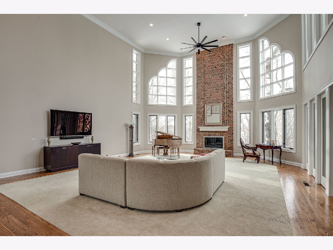
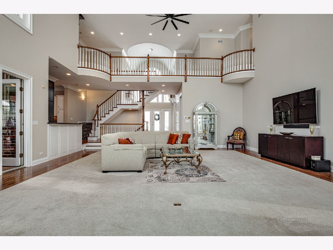
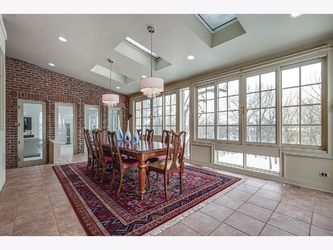
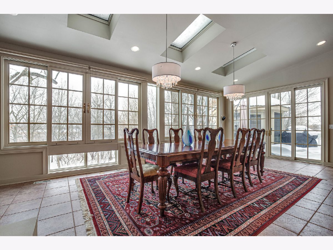
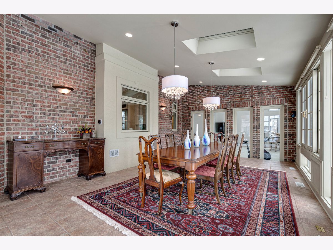
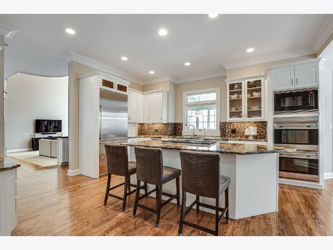
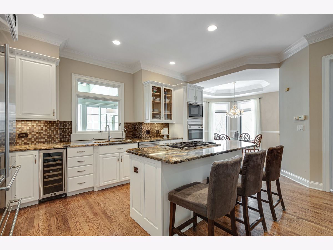
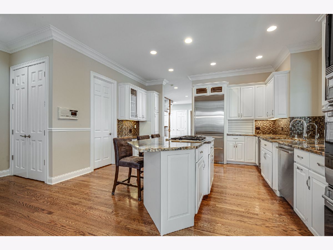
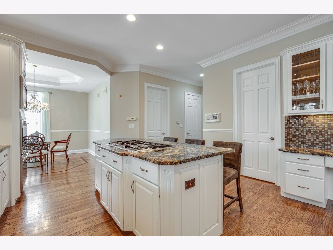
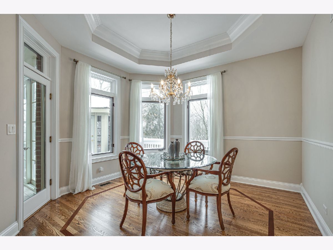
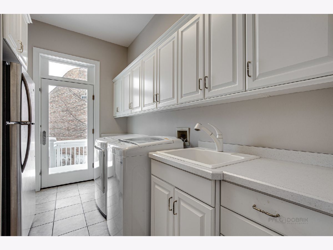
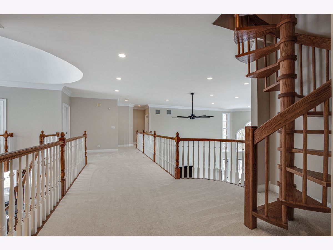
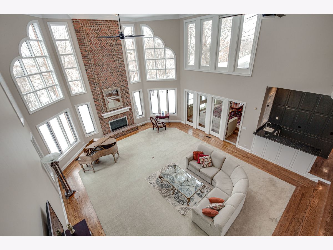
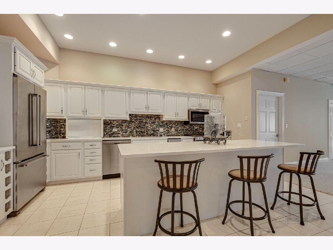
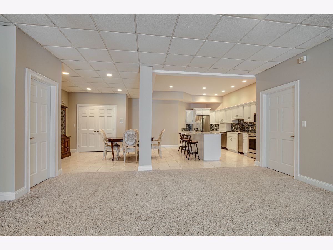
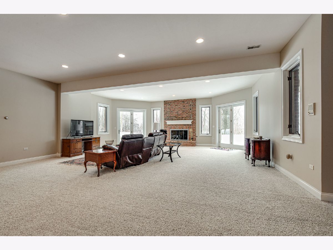
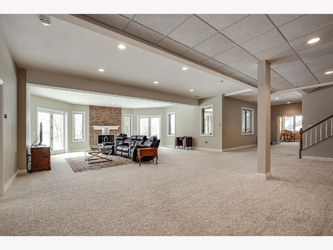
Room Specifics
Total Bedrooms: 5
Bedrooms Above Ground: 5
Bedrooms Below Ground: 0
Dimensions: —
Floor Type: Carpet
Dimensions: —
Floor Type: Carpet
Dimensions: —
Floor Type: Carpet
Dimensions: —
Floor Type: —
Full Bathrooms: 6
Bathroom Amenities: Whirlpool,Separate Shower,Double Sink
Bathroom in Basement: 1
Rooms: Bedroom 5,Breakfast Room,Office,Recreation Room,Sitting Room,Kitchen,Great Room
Basement Description: Finished
Other Specifics
| 3 | |
| Concrete Perimeter | |
| Brick | |
| Deck, Brick Paver Patio | |
| Cul-De-Sac,Landscaped,Wooded | |
| 50 X 236 X 274 X 302 | |
| Full,Interior Stair,Unfinished | |
| Full | |
| Vaulted/Cathedral Ceilings, Bar-Wet, Hardwood Floors, First Floor Bedroom, First Floor Laundry, First Floor Full Bath | |
| Double Oven, Microwave, Dishwasher, High End Refrigerator, Washer, Dryer, Disposal, Stainless Steel Appliance(s), Wine Refrigerator, Cooktop | |
| Not in DB | |
| Curbs, Gated, Street Lights | |
| — | |
| — | |
| Gas Log |
Tax History
| Year | Property Taxes |
|---|---|
| 2013 | $23,751 |
| 2021 | $21,679 |
Contact Agent
Nearby Similar Homes
Nearby Sold Comparables
Contact Agent
Listing Provided By
Baird & Warner


