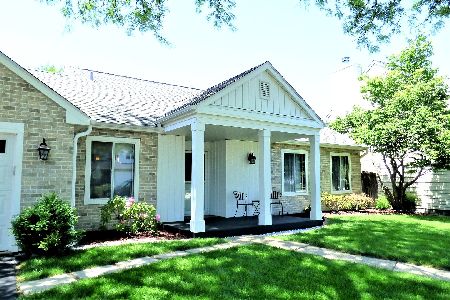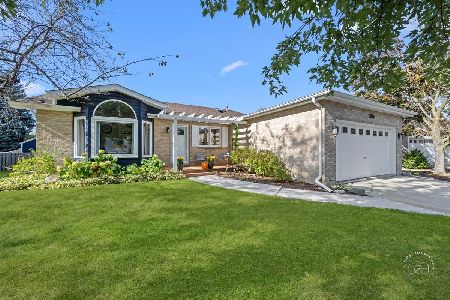2856 Evergreen Lane, Aurora, Illinois 60502
$220,000
|
Sold
|
|
| Status: | Closed |
| Sqft: | 0 |
| Cost/Sqft: | — |
| Beds: | 3 |
| Baths: | 4 |
| Year Built: | 1990 |
| Property Taxes: | $6,584 |
| Days On Market: | 4650 |
| Lot Size: | 0,00 |
Description
Gorgeous Home Hardwood flrs, granite. newer cabs*Stainless Stl appls.*Doors,Baths All done in '09.New stone ext. New lite fixtures* hunter Douglas fans*Full finish Bsmt with full bath.Large deck. *A MUST SEE* Eat-in-kitchen with slidders to large deck* Family Rm w/frplace.Seperate liv & formal din rm *Whrlpl Bth*Lrge mbr. w/private bth.2 car attach gar. Lrg Loft with closet can be optional 4th bed. Motivated Seller!!
Property Specifics
| Single Family | |
| — | |
| — | |
| 1990 | |
| Full | |
| — | |
| No | |
| — |
| Du Page | |
| Butterfield | |
| 0 / Not Applicable | |
| None | |
| Lake Michigan | |
| Public Sewer | |
| 08331047 | |
| 0431304002 |
Nearby Schools
| NAME: | DISTRICT: | DISTANCE: | |
|---|---|---|---|
|
Grade School
Brooks Elementary School |
204 | — | |
|
Middle School
Granger Middle School |
204 | Not in DB | |
|
High School
Metea Valley High School |
204 | Not in DB | |
Property History
| DATE: | EVENT: | PRICE: | SOURCE: |
|---|---|---|---|
| 19 Sep, 2013 | Sold | $220,000 | MRED MLS |
| 1 Aug, 2013 | Under contract | $250,000 | MRED MLS |
| — | Last price change | $260,000 | MRED MLS |
| 1 May, 2013 | Listed for sale | $290,000 | MRED MLS |
| 19 Oct, 2015 | Under contract | $0 | MRED MLS |
| 16 Sep, 2015 | Listed for sale | $0 | MRED MLS |
| 8 Nov, 2016 | Sold | $250,000 | MRED MLS |
| 1 Sep, 2016 | Under contract | $265,900 | MRED MLS |
| 17 Aug, 2016 | Listed for sale | $265,900 | MRED MLS |
| 11 Oct, 2018 | Under contract | $0 | MRED MLS |
| 27 Sep, 2018 | Listed for sale | $0 | MRED MLS |
| 19 Aug, 2019 | Under contract | $0 | MRED MLS |
| 8 Jul, 2019 | Listed for sale | $0 | MRED MLS |
| 16 May, 2022 | Listed for sale | $0 | MRED MLS |
| 1 Jun, 2023 | Listed for sale | $0 | MRED MLS |
Room Specifics
Total Bedrooms: 3
Bedrooms Above Ground: 3
Bedrooms Below Ground: 0
Dimensions: —
Floor Type: Hardwood
Dimensions: —
Floor Type: Hardwood
Full Bathrooms: 4
Bathroom Amenities: Whirlpool
Bathroom in Basement: 1
Rooms: Loft,Recreation Room
Basement Description: Finished
Other Specifics
| 2 | |
| Concrete Perimeter | |
| Asphalt | |
| Deck | |
| — | |
| 69X117X92X114 | |
| — | |
| Full | |
| — | |
| Range, Microwave, Dishwasher, Refrigerator, Washer, Dryer | |
| Not in DB | |
| Sidewalks, Street Lights | |
| — | |
| — | |
| — |
Tax History
| Year | Property Taxes |
|---|---|
| 2013 | $6,584 |
| 2016 | $5,958 |
Contact Agent
Nearby Similar Homes
Nearby Sold Comparables
Contact Agent
Listing Provided By
Zip Realty






