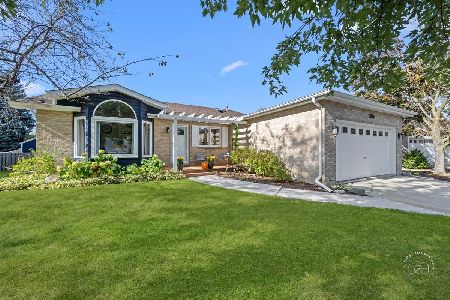2860 Evergreen Lane, Aurora, Illinois 60502
$265,000
|
Sold
|
|
| Status: | Closed |
| Sqft: | 1,586 |
| Cost/Sqft: | $173 |
| Beds: | 3 |
| Baths: | 2 |
| Year Built: | 1986 |
| Property Taxes: | $6,073 |
| Days On Market: | 2060 |
| Lot Size: | 0,23 |
Description
This beauty was totally remodeled in the last few years. Too much to list, have to see it to appreciate all custom touches and updates: roof, garage door, furnace, A/C - 2015, siding-2016, brick veneer on the front of the house, newly sealed driveway, the front patio just been freshly painted, hot water heater 2018, ultraviolet air treatment system, custom kitchen cabinets with island and granite countertop, Samsung stainless steel kitchen appliances, heated floors in the living room and front entry, vaulted ceilings through-out the house, hardwood floors in every room-no carpets, spiral staircase to the loft (possible to convert into 4th bedroom), wood-burning fireplace, outdoor patio with steel gazebo - so you can enjoy outdoors longer, playground, treehouse, and fence for your privacy. A few minutes away from local shopping, restaurants, Chicago Premium Outlets, I-88, Butterfield Park, Big Woods Forest Preserve. Nothing to do-just move-in and enjoy this beautiful home. AGENTS AND/OR PROSPECTIVE BUYERS EXPOSED TO COVID 19 OR WITH A COUGH OR FEVER ARE NOT TO ENTER THE HOME UNTIL THEY RECEIVE MEDICAL CLEARANCE.
Property Specifics
| Single Family | |
| — | |
| Ranch | |
| 1986 | |
| None | |
| — | |
| No | |
| 0.23 |
| Du Page | |
| — | |
| — / Not Applicable | |
| None | |
| Public | |
| Public Sewer | |
| 10733779 | |
| 0431304003 |
Nearby Schools
| NAME: | DISTRICT: | DISTANCE: | |
|---|---|---|---|
|
Grade School
Brooks Elementary School |
204 | — | |
|
Middle School
Granger Middle School |
204 | Not in DB | |
|
High School
Metea Valley High School |
204 | Not in DB | |
Property History
| DATE: | EVENT: | PRICE: | SOURCE: |
|---|---|---|---|
| 2 Aug, 2012 | Sold | $103,000 | MRED MLS |
| 1 Jun, 2012 | Under contract | $112,860 | MRED MLS |
| 25 May, 2012 | Listed for sale | $112,860 | MRED MLS |
| 7 Jul, 2020 | Sold | $265,000 | MRED MLS |
| 5 Jun, 2020 | Under contract | $274,000 | MRED MLS |
| 3 Jun, 2020 | Listed for sale | $274,000 | MRED MLS |
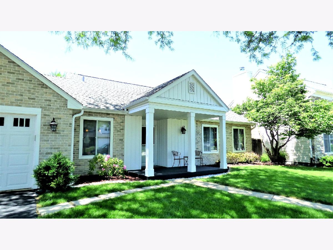
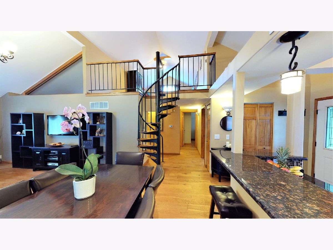
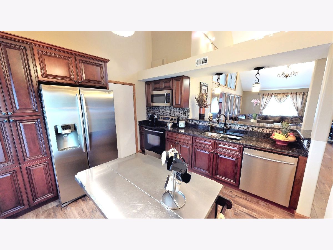
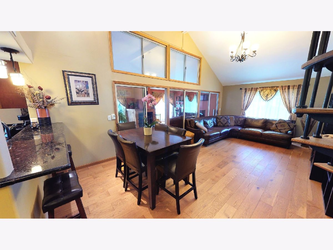
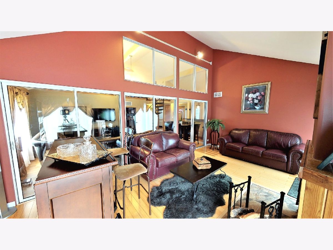
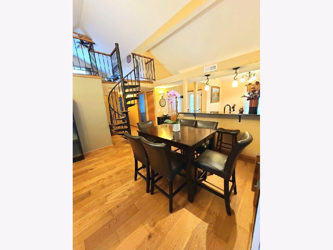
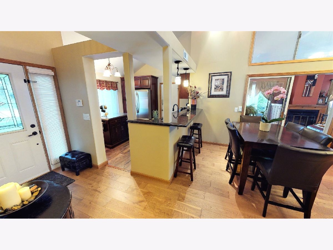
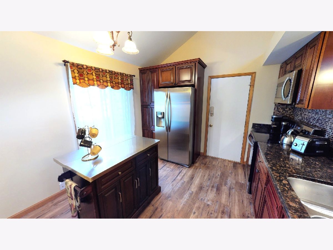
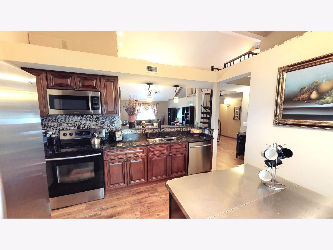
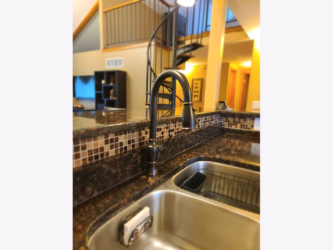
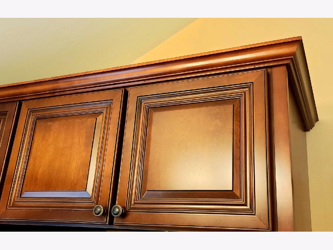
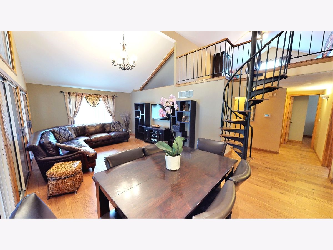
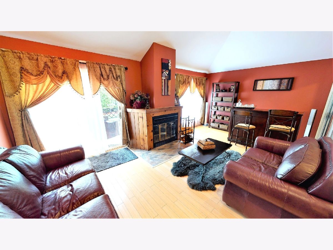
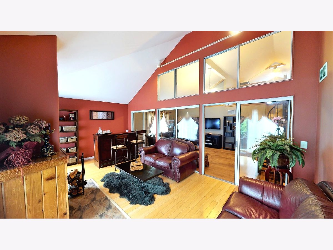
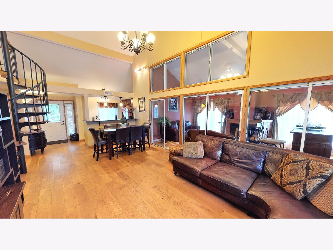
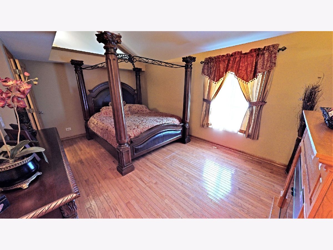
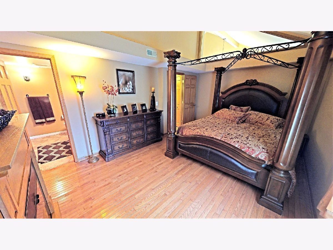
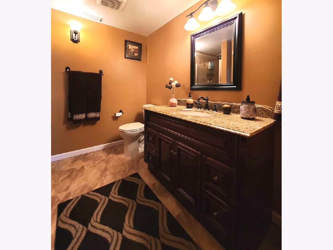
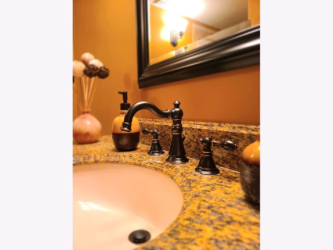
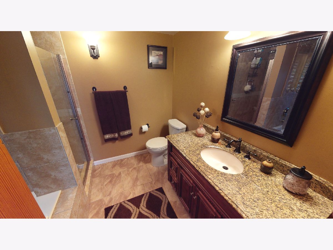
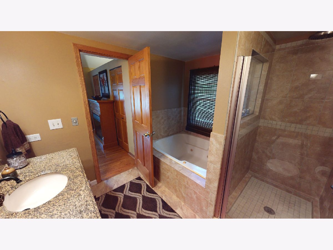
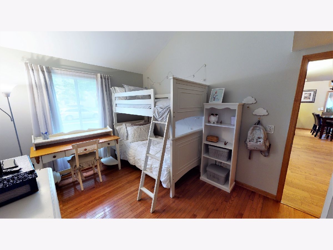
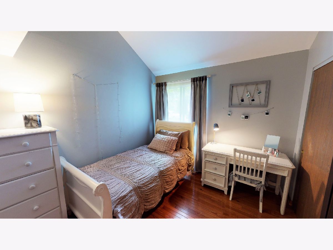
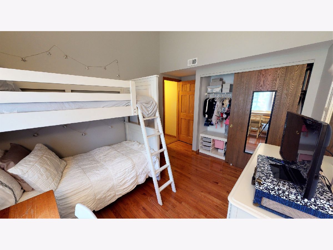
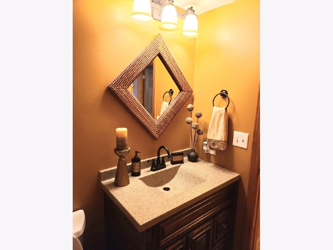
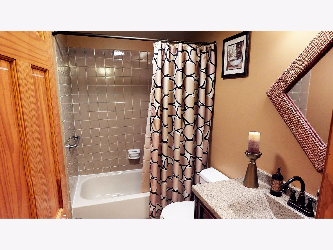
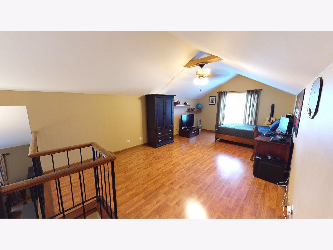
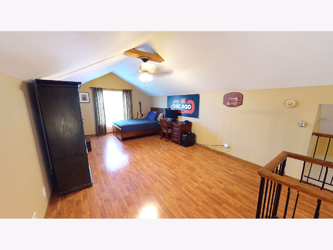
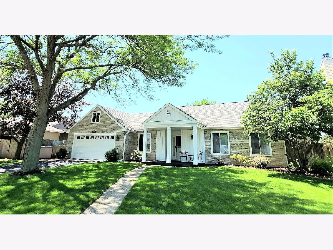
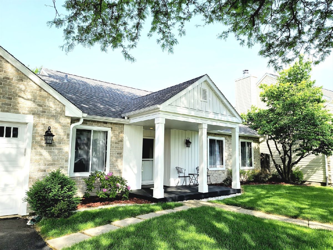
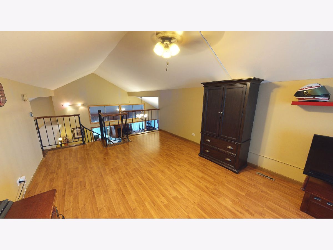
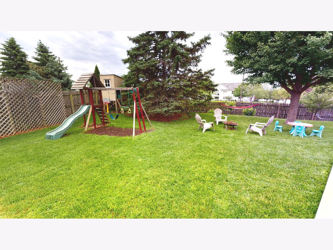
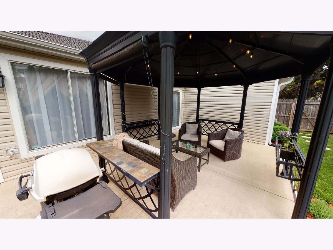
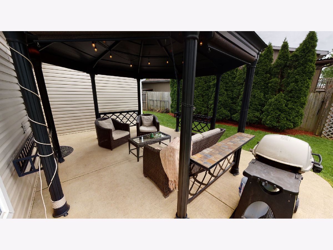
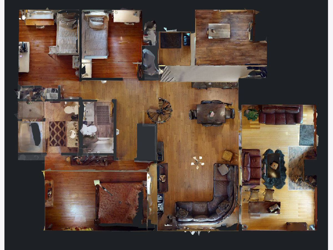
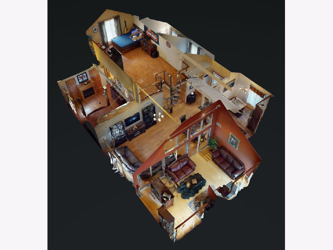
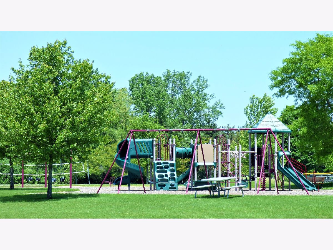
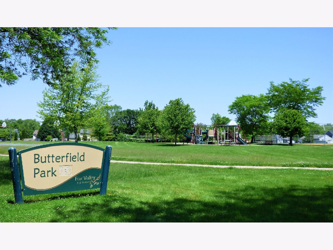
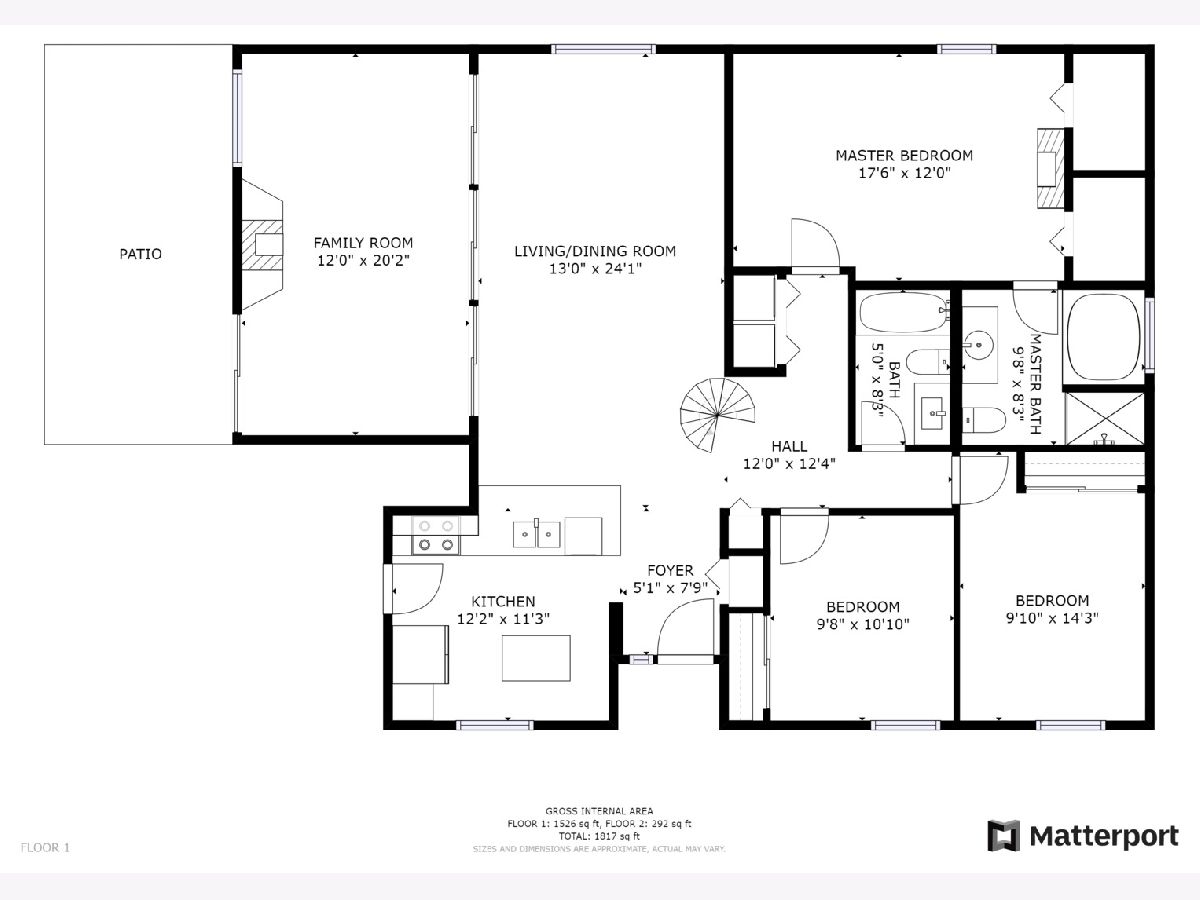
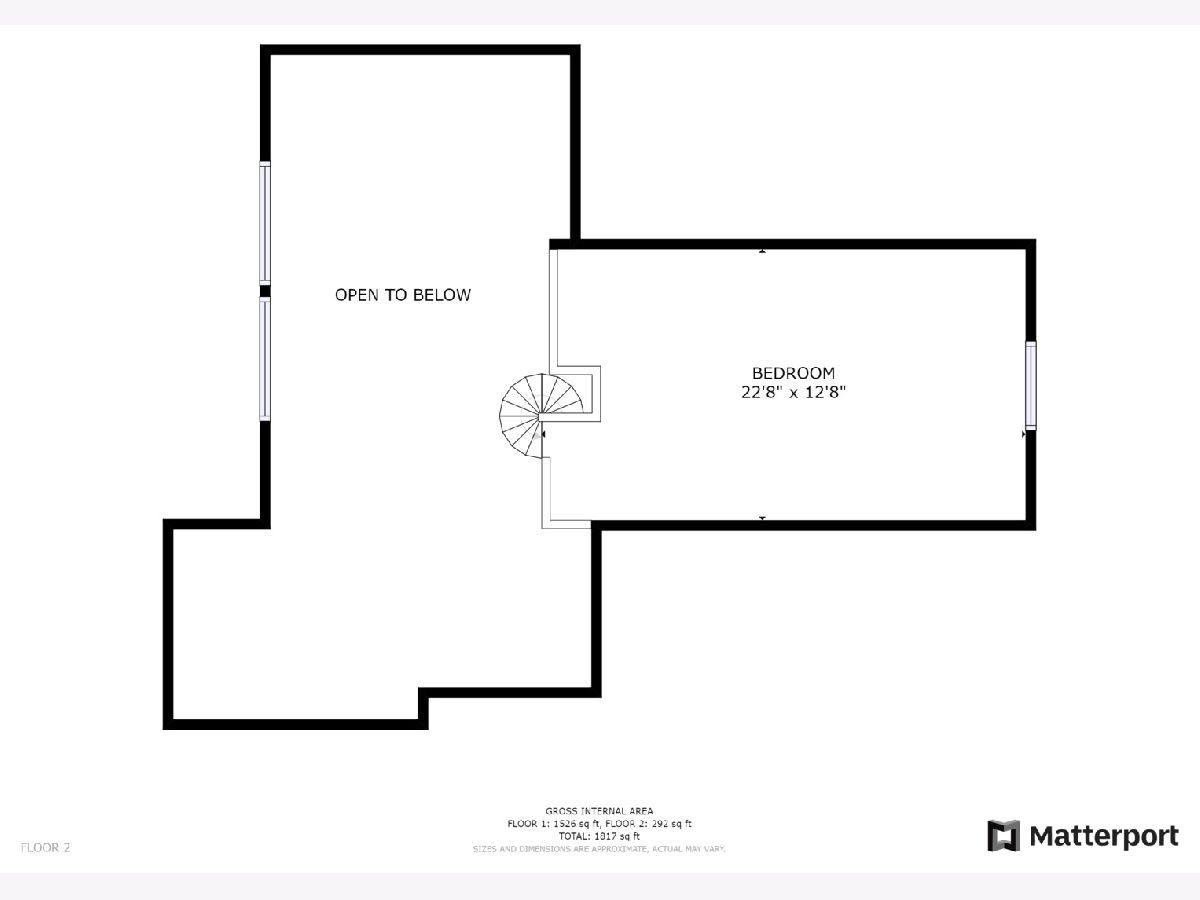
Room Specifics
Total Bedrooms: 3
Bedrooms Above Ground: 3
Bedrooms Below Ground: 0
Dimensions: —
Floor Type: Hardwood
Dimensions: —
Floor Type: Hardwood
Full Bathrooms: 2
Bathroom Amenities: Whirlpool,Separate Shower
Bathroom in Basement: 0
Rooms: Loft,Heated Sun Room
Basement Description: Crawl
Other Specifics
| 2 | |
| — | |
| Asphalt | |
| — | |
| — | |
| 70X131X96X117 | |
| — | |
| Full | |
| Vaulted/Cathedral Ceilings, Hardwood Floors, Wood Laminate Floors, Heated Floors, First Floor Bedroom | |
| Range, Microwave, Dishwasher, Refrigerator, Washer, Dryer, Stainless Steel Appliance(s) | |
| Not in DB | |
| Park, Sidewalks, Street Lights, Street Paved | |
| — | |
| — | |
| Wood Burning |
Tax History
| Year | Property Taxes |
|---|---|
| 2012 | $5,790 |
| 2020 | $6,073 |
Contact Agent
Nearby Similar Homes
Nearby Sold Comparables
Contact Agent
Listing Provided By
Keller Williams Inspire



