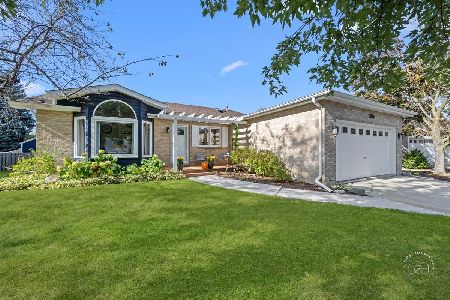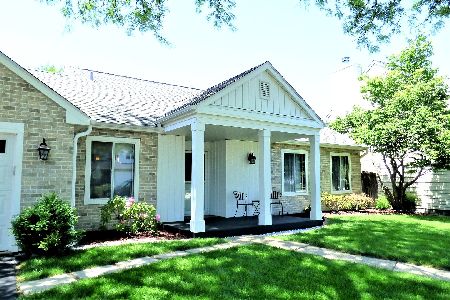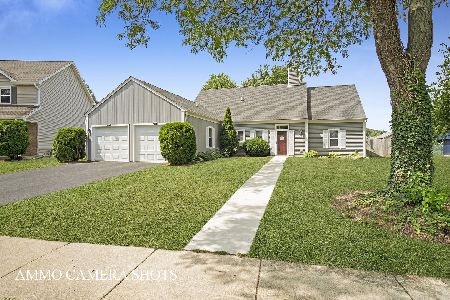2866 Evergreen Lane, Aurora, Illinois 60502
$245,000
|
Sold
|
|
| Status: | Closed |
| Sqft: | 1,312 |
| Cost/Sqft: | $187 |
| Beds: | 3 |
| Baths: | 2 |
| Year Built: | 1993 |
| Property Taxes: | $5,727 |
| Days On Market: | 2444 |
| Lot Size: | 0,27 |
Description
You'll be impressed with this spacious 3 BR split level home. It sits on large fenced lot and the backyard is like your own personal getaway. A covered seating area perfect for relaxing, a pond, areas for gardening and other projects. Huge shed offers storage as well as space for a work area...endless possibilities. Improvements done within the year include a new air conditioner, furnace rebuild and new garage door opener. New tear off roof in 2014. Hardwood floors. Kitchen has vaulted ceiling and lots of cabinetry and center island. Vaulted LR features a bay window and built in bookshelves. Large lower level has laminate floors and and a barn door to close off the main living area. Bathrooms have both been remodeled. The second floor has 3 large bedrooms with the master having a balcony. Students attend the highly desired 204 school district. Home is near park, Prairie Path and Outlet Mall. Close to Metra and easy I-88 (Eola exit) access yet away from traffic congestion.
Property Specifics
| Single Family | |
| — | |
| — | |
| 1993 | |
| None | |
| — | |
| No | |
| 0.27 |
| Du Page | |
| — | |
| 0 / Not Applicable | |
| None | |
| Public | |
| Public Sewer | |
| 10381256 | |
| 0431304004 |
Nearby Schools
| NAME: | DISTRICT: | DISTANCE: | |
|---|---|---|---|
|
Grade School
Brooks Elementary School |
204 | — | |
|
Middle School
Granger Middle School |
204 | Not in DB | |
|
High School
Metea Valley High School |
204 | Not in DB | |
Property History
| DATE: | EVENT: | PRICE: | SOURCE: |
|---|---|---|---|
| 27 Jun, 2019 | Sold | $245,000 | MRED MLS |
| 18 May, 2019 | Under contract | $245,000 | MRED MLS |
| 15 May, 2019 | Listed for sale | $245,000 | MRED MLS |
| 26 Nov, 2024 | Sold | $395,000 | MRED MLS |
| 14 Oct, 2024 | Under contract | $370,000 | MRED MLS |
| 10 Oct, 2024 | Listed for sale | $370,000 | MRED MLS |
Room Specifics
Total Bedrooms: 3
Bedrooms Above Ground: 3
Bedrooms Below Ground: 0
Dimensions: —
Floor Type: —
Dimensions: —
Floor Type: —
Full Bathrooms: 2
Bathroom Amenities: —
Bathroom in Basement: 0
Rooms: No additional rooms
Basement Description: None
Other Specifics
| 2 | |
| — | |
| — | |
| Balcony, Patio, Porch | |
| — | |
| 130 X 68 X 155 X 99 | |
| — | |
| None | |
| Vaulted/Cathedral Ceilings, Skylight(s), Hardwood Floors, Wood Laminate Floors, Built-in Features | |
| Range, Microwave, Dishwasher, Refrigerator, Washer, Dryer, Disposal | |
| Not in DB | |
| Sidewalks, Street Lights, Street Paved | |
| — | |
| — | |
| — |
Tax History
| Year | Property Taxes |
|---|---|
| 2019 | $5,727 |
| 2024 | $7,069 |
Contact Agent
Nearby Similar Homes
Nearby Sold Comparables
Contact Agent
Listing Provided By
Coldwell Banker The Real Estate Group








