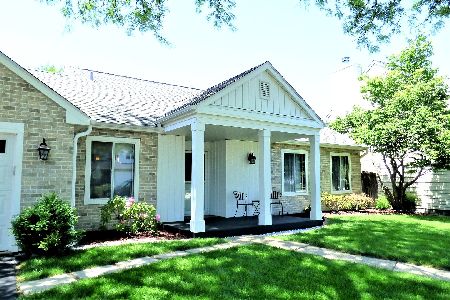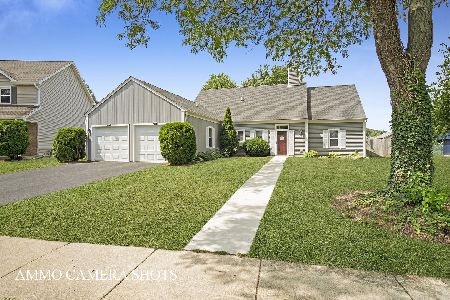2866 Evergreen Lane, Aurora, Illinois 60502
$395,000
|
Sold
|
|
| Status: | Closed |
| Sqft: | 1,312 |
| Cost/Sqft: | $282 |
| Beds: | 3 |
| Baths: | 2 |
| Year Built: | 1993 |
| Property Taxes: | $7,069 |
| Days On Market: | 469 |
| Lot Size: | 0,26 |
Description
Multiple offers received. Highest and best due by Sunday, 10/13 at 7:30 PM. Dreaming of a chef's kitchen and a truly move-in-ready home? This is your opportunity! This beautifully updated and renovated three-bedroom, two-bath home offers 1,952 square feet of living space and is ready for its lucky new owner. The chef's kitchen boasts white shaker-style cabinets with soft-close dovetailed drawers and doors (2019), a center island with breakfast bar, Samsung double oven, Bosch dishwasher, granite countertops, and plenty of storage space. The kitchen seamlessly opens to a light-filled living and dining area. Genuine hardwood flooring flows throughout the first and second levels, adding warmth and charm. You'll love the first floor's vaulted ceiling, the upper bath's skylight, and the spacious family room. The primary bedroom features a private balcony, ideal for watching sunsets over the yard. Additional highlights include a convenient mudroom/breezeway connecting to the garage and backyard, a large laundry room, a 24x13 covered patio, garden beds, outdoor firepit, a fully fenced yard, crawl space storage, and a great storage shed. As a bonus, both full baths have just been updated and the big ticket items have been taken care of! High-efficiency furnace (2020), AC (2018), Front door (2021) Pella Sliding door (2021), Exterior painted (2021), House roof (2012) just to name a few! Located in the highly sought-after, award-winning school District 204, just minutes from I-88 and close to essential conveniences. Don't miss your chance to own this exceptional property!
Property Specifics
| Single Family | |
| — | |
| — | |
| 1993 | |
| — | |
| SPLIT LEVEL | |
| No | |
| 0.26 |
| — | |
| Butterfield | |
| — / Not Applicable | |
| — | |
| — | |
| — | |
| 12169996 | |
| 0431304004 |
Nearby Schools
| NAME: | DISTRICT: | DISTANCE: | |
|---|---|---|---|
|
Grade School
Brooks Elementary School |
204 | — | |
|
Middle School
Granger Middle School |
204 | Not in DB | |
|
High School
Metea Valley High School |
204 | Not in DB | |
Property History
| DATE: | EVENT: | PRICE: | SOURCE: |
|---|---|---|---|
| 27 Jun, 2019 | Sold | $245,000 | MRED MLS |
| 18 May, 2019 | Under contract | $245,000 | MRED MLS |
| 15 May, 2019 | Listed for sale | $245,000 | MRED MLS |
| 26 Nov, 2024 | Sold | $395,000 | MRED MLS |
| 14 Oct, 2024 | Under contract | $370,000 | MRED MLS |
| 10 Oct, 2024 | Listed for sale | $370,000 | MRED MLS |
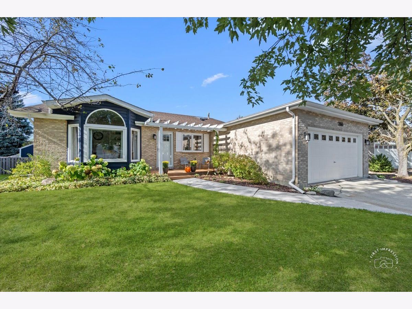
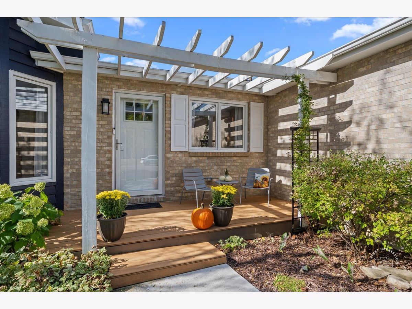
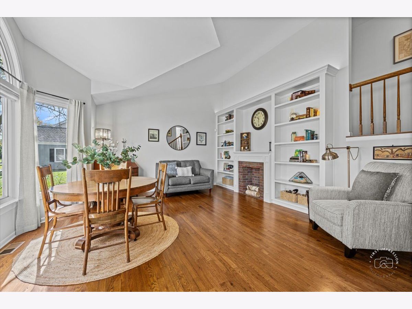
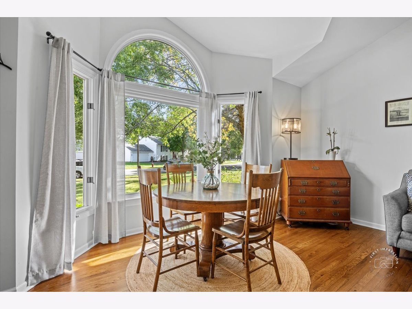
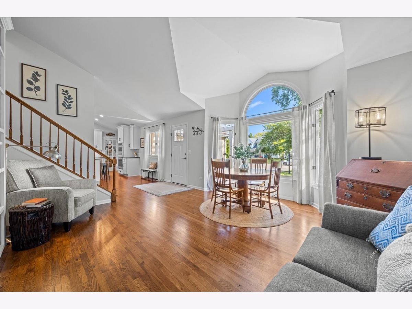
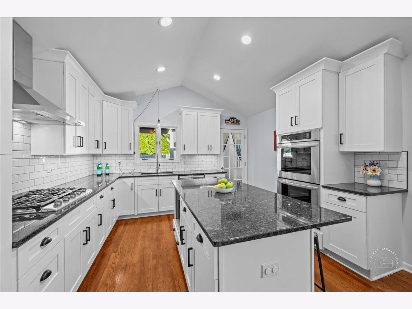
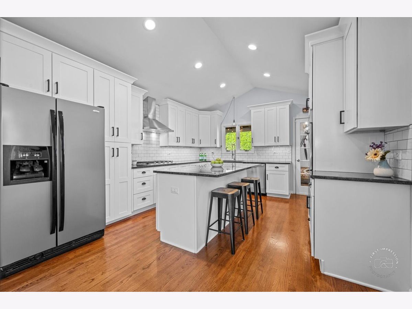
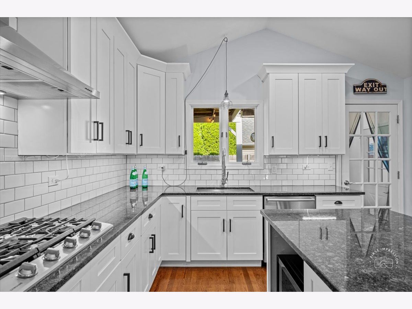
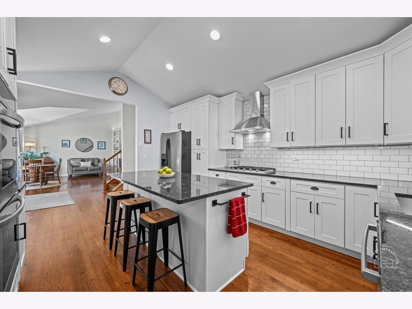
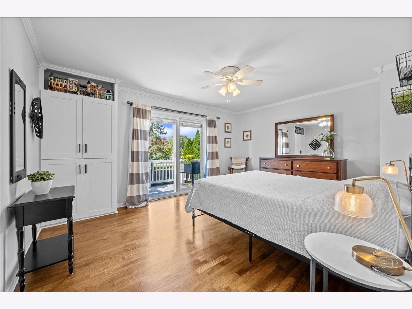
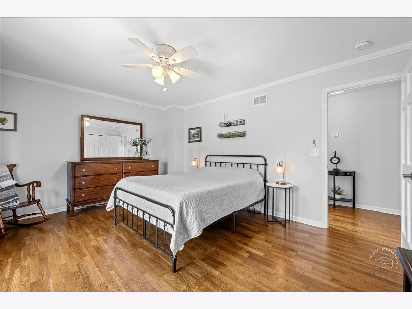
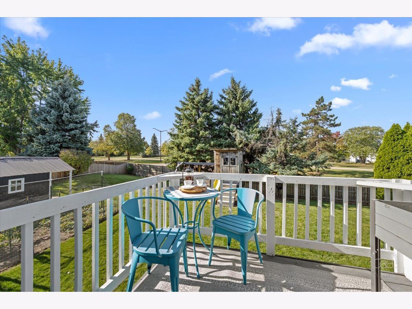
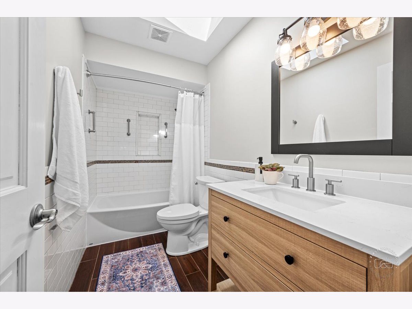
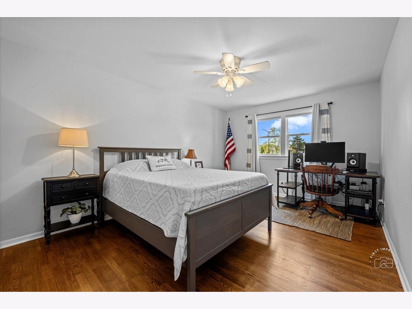
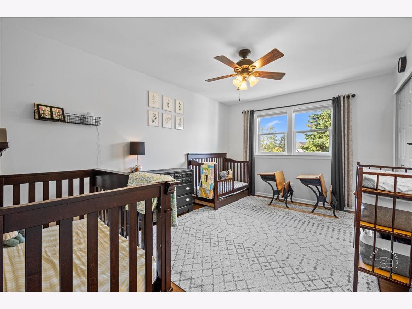
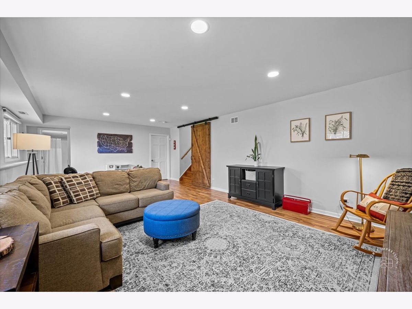
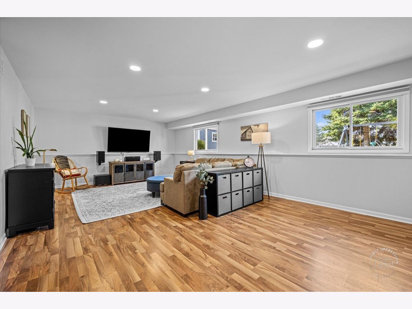
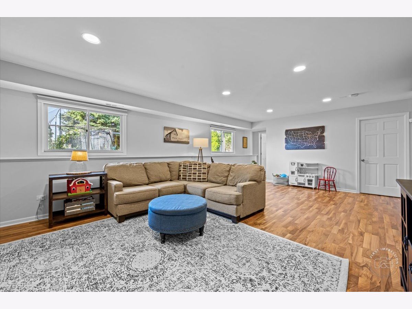
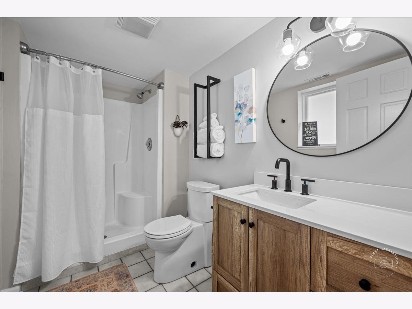
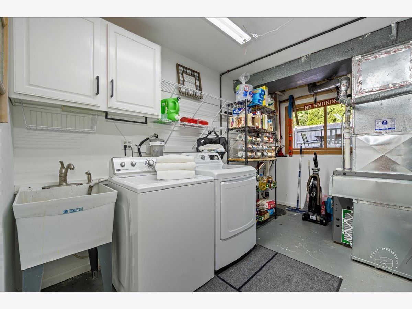
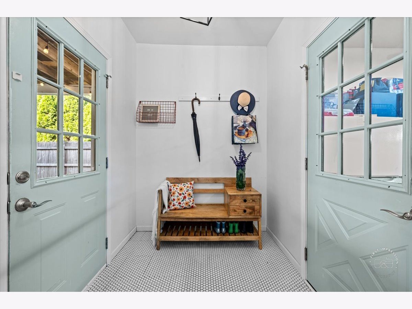
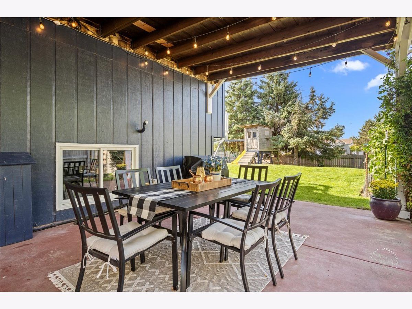
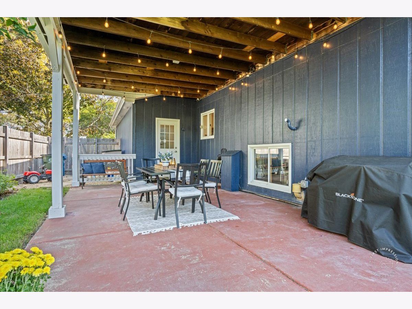
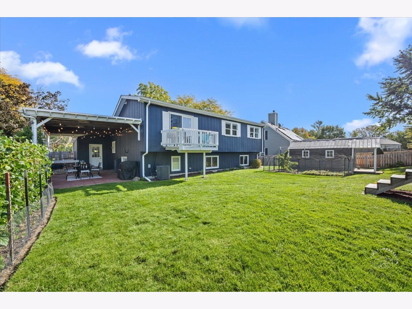
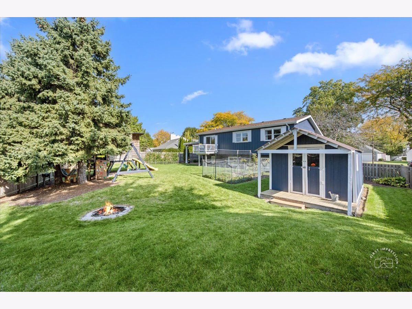
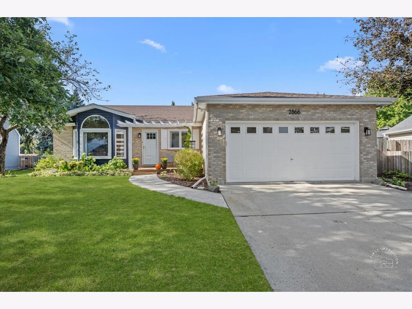
Room Specifics
Total Bedrooms: 3
Bedrooms Above Ground: 3
Bedrooms Below Ground: 0
Dimensions: —
Floor Type: —
Dimensions: —
Floor Type: —
Full Bathrooms: 2
Bathroom Amenities: —
Bathroom in Basement: 0
Rooms: —
Basement Description: Crawl
Other Specifics
| 2 | |
| — | |
| Concrete | |
| — | |
| — | |
| 67X155X99X130 | |
| — | |
| — | |
| — | |
| — | |
| Not in DB | |
| — | |
| — | |
| — | |
| — |
Tax History
| Year | Property Taxes |
|---|---|
| 2019 | $5,727 |
| 2024 | $7,069 |
Contact Agent
Nearby Similar Homes
Nearby Sold Comparables
Contact Agent
Listing Provided By
Baird & Warner Fox Valley - Geneva



