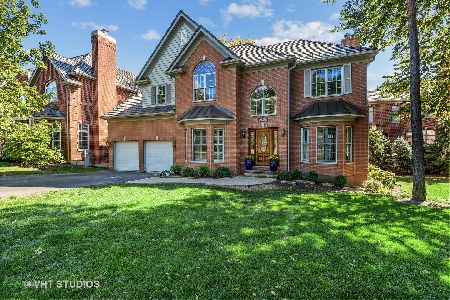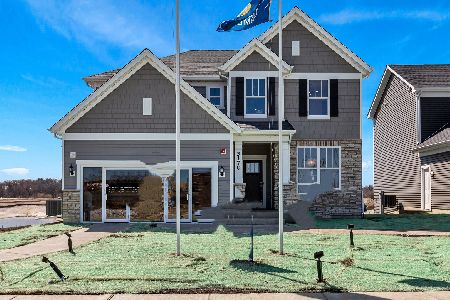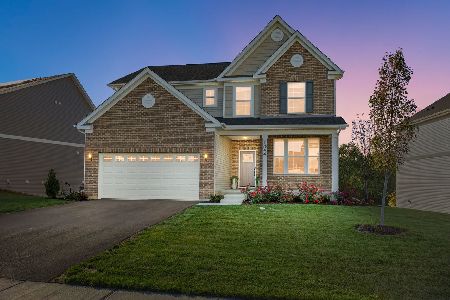28651 Thorngate Drive, Mundelein, Illinois 60060
$585,000
|
Sold
|
|
| Status: | Closed |
| Sqft: | 3,649 |
| Cost/Sqft: | $164 |
| Beds: | 4 |
| Baths: | 5 |
| Year Built: | 2004 |
| Property Taxes: | $15,129 |
| Days On Market: | 3027 |
| Lot Size: | 0,23 |
Description
EXQUISITE BRICK HOME IN GATED COMMUNITY W/ STUNNING VIEWS OF PRESTIGIOUS IVANHOE GOLF COURSE! QUALITY THROUGHOUT THIS HEAVILY UPGRADED CUSTOM DREAM HOME! EXQUISITE TRIM AND MOLDINGS, CUSTOM OAK STAIRCASE. GOURMET KITCHEN W/ CUSTOM CABINETRY, SS APPLIANCES, GRANITE COUNTERS. FINISHED WALK-OUT LOWER LEVEL WITH DEN, THEATER ROOM, WET BAR & REC ROOM. LARGE MASTER STE. & SPA, IN FULL MARBLE. CUSTOM BRICK PAVER DRIVEWAY AND PATIO. 3 PLUS CAR GARAGE WITH FINISHED FLOOR! A MUST SEE! WALK OUT LOWER LEVEL ADDS 1,776 SQ FT OF LUXURY LIVING. EASY SHOWING.
Property Specifics
| Single Family | |
| — | |
| Traditional | |
| 2004 | |
| Full,Walkout | |
| — | |
| No | |
| 0.23 |
| Lake | |
| Woods Of Ivanhoe | |
| 490 / Quarterly | |
| Insurance,Security | |
| Community Well | |
| Public Sewer | |
| 09774467 | |
| 10221030300000 |
Nearby Schools
| NAME: | DISTRICT: | DISTANCE: | |
|---|---|---|---|
|
Grade School
Fremont Elementary School |
79 | — | |
|
Middle School
Fremont Middle School |
79 | Not in DB | |
|
High School
Mundelein Cons High School |
120 | Not in DB | |
Property History
| DATE: | EVENT: | PRICE: | SOURCE: |
|---|---|---|---|
| 28 Feb, 2018 | Sold | $585,000 | MRED MLS |
| 26 Nov, 2017 | Under contract | $599,000 | MRED MLS |
| 10 Oct, 2017 | Listed for sale | $599,000 | MRED MLS |
Room Specifics
Total Bedrooms: 4
Bedrooms Above Ground: 4
Bedrooms Below Ground: 0
Dimensions: —
Floor Type: Carpet
Dimensions: —
Floor Type: Carpet
Dimensions: —
Floor Type: Carpet
Full Bathrooms: 5
Bathroom Amenities: Whirlpool,Separate Shower,Double Sink
Bathroom in Basement: 1
Rooms: Breakfast Room,Den,Foyer,Game Room,Theatre Room,Other Room
Basement Description: Finished,Exterior Access
Other Specifics
| 3 | |
| Concrete Perimeter | |
| Brick | |
| Deck, Patio, Brick Paver Patio, Storms/Screens | |
| Golf Course Lot,Landscaped,Wooded | |
| 85X120 | |
| Dormer,Unfinished | |
| Full | |
| Bar-Wet, Hardwood Floors, First Floor Laundry | |
| Double Oven, Microwave, Dishwasher, Refrigerator, Freezer, Disposal | |
| Not in DB | |
| Lake, Curbs, Gated, Sidewalks, Street Lights, Street Paved | |
| — | |
| — | |
| Wood Burning |
Tax History
| Year | Property Taxes |
|---|---|
| 2018 | $15,129 |
Contact Agent
Nearby Similar Homes
Nearby Sold Comparables
Contact Agent
Listing Provided By
Coldwell Banker The Real Estate Group










