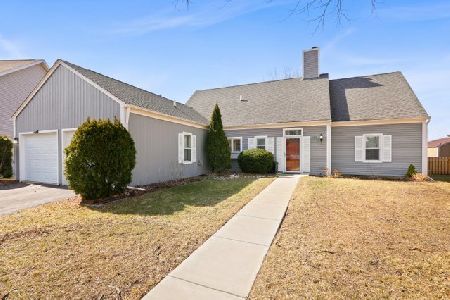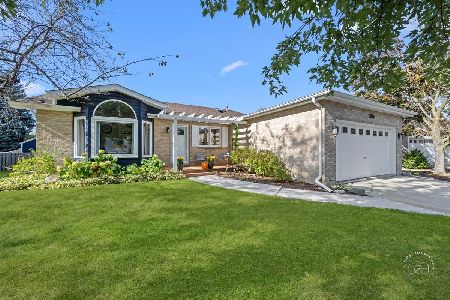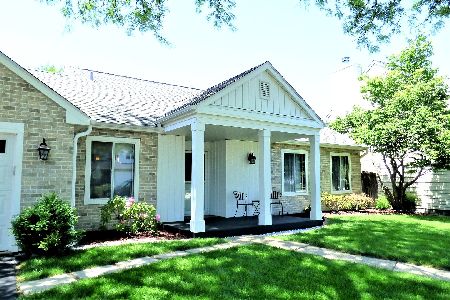2870 Evergreen Lane, Aurora, Illinois 60502
$341,000
|
Sold
|
|
| Status: | Closed |
| Sqft: | 2,367 |
| Cost/Sqft: | $135 |
| Beds: | 3 |
| Baths: | 4 |
| Year Built: | 1988 |
| Property Taxes: | $8,349 |
| Days On Market: | 1654 |
| Lot Size: | 0,32 |
Description
Don't miss this beautiful home in award winning 204 School District. You will immediately be welcomed by beautiful hardwood floors and amazing natural sunlight throughout most of the main level. First floor Master bedroom, bath, and walk in closet. Open concept that is just perfect for entertaining. Fabulous kitchen w/ stainless steel appliances, 42 "solid wood cabinets w/self closing drawers, and granite counters. Two more bedrooms and a full bathroom upstairs. Full finished basement boasting a large family room, bedroom, and full bathroom. Huge fenced in yard with a deck made for entertaining. AC 2019, stove 2021, washer 2021, sump pump 2020, ejector pump 2021, and roof 2017.
Property Specifics
| Single Family | |
| — | |
| — | |
| 1988 | |
| Full | |
| — | |
| No | |
| 0.32 |
| Du Page | |
| — | |
| 0 / Not Applicable | |
| None | |
| Public | |
| Public Sewer | |
| 11154246 | |
| 0431304005 |
Nearby Schools
| NAME: | DISTRICT: | DISTANCE: | |
|---|---|---|---|
|
Grade School
Brooks Elementary School |
204 | — | |
|
High School
Metea Valley High School |
204 | Not in DB | |
Property History
| DATE: | EVENT: | PRICE: | SOURCE: |
|---|---|---|---|
| 26 Mar, 2013 | Sold | $135,000 | MRED MLS |
| 20 Feb, 2013 | Under contract | $129,900 | MRED MLS |
| — | Last price change | $134,900 | MRED MLS |
| 23 Aug, 2012 | Listed for sale | $209,900 | MRED MLS |
| 15 Sep, 2021 | Sold | $341,000 | MRED MLS |
| 15 Jul, 2021 | Under contract | $320,000 | MRED MLS |
| 13 Jul, 2021 | Listed for sale | $320,000 | MRED MLS |
| 29 Apr, 2022 | Sold | $392,000 | MRED MLS |
| 19 Mar, 2022 | Under contract | $389,900 | MRED MLS |
| 16 Mar, 2022 | Listed for sale | $389,900 | MRED MLS |
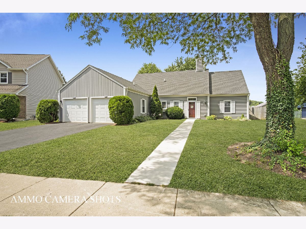
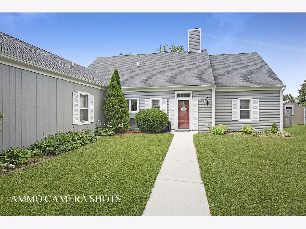
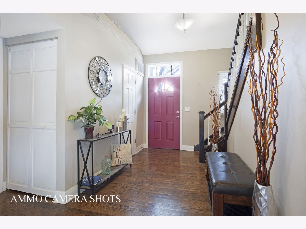
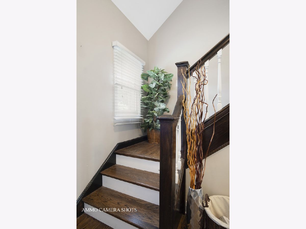
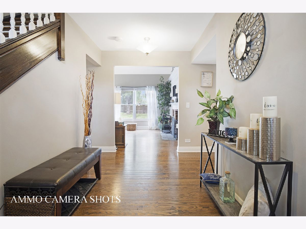
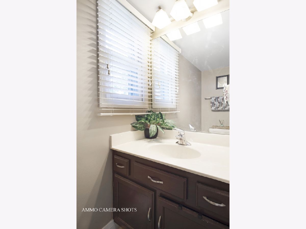
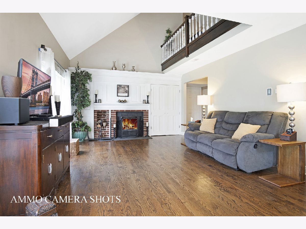
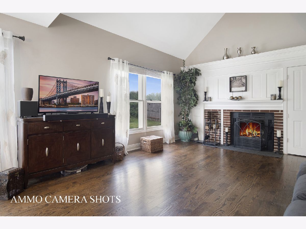
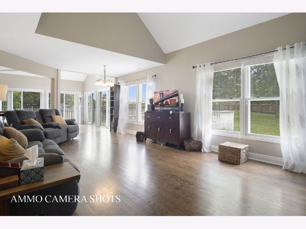
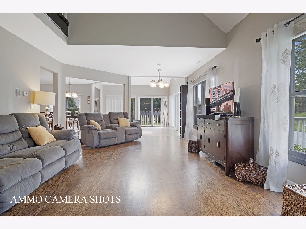
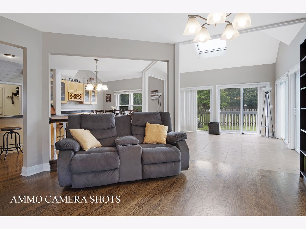
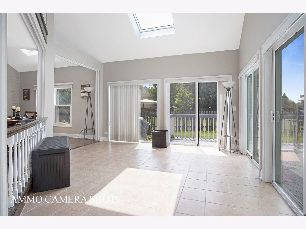
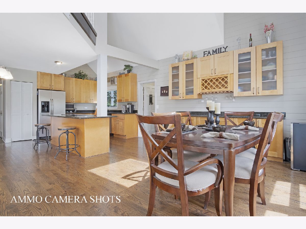
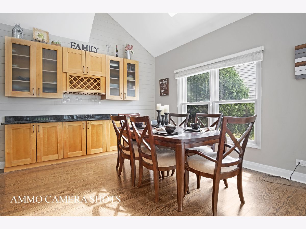
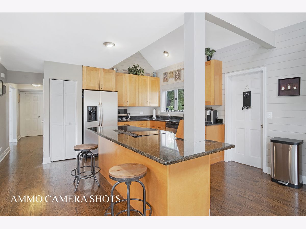
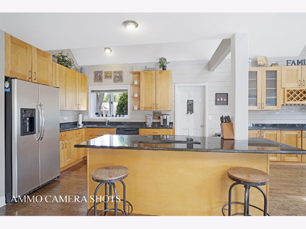
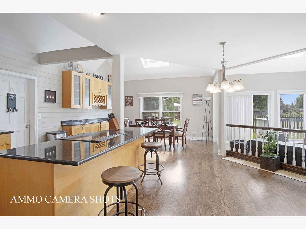
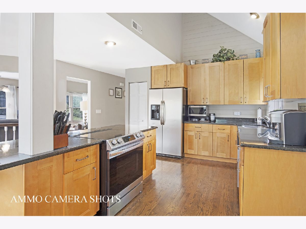
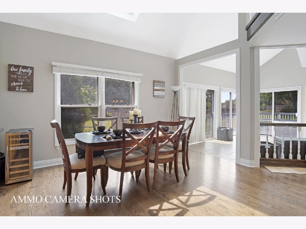
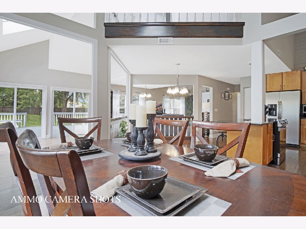
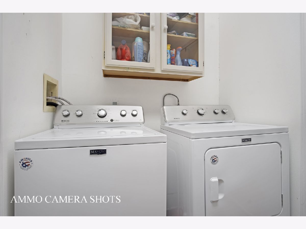
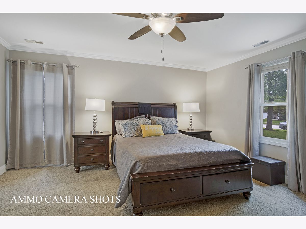
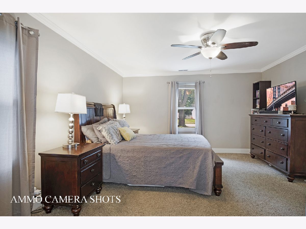
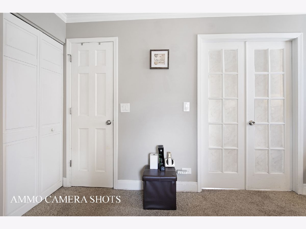
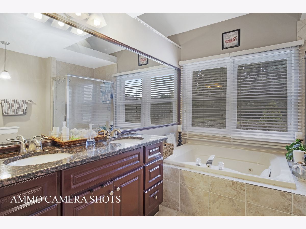
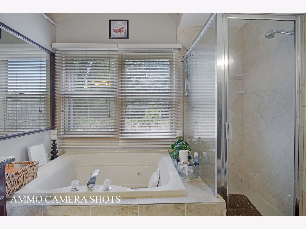
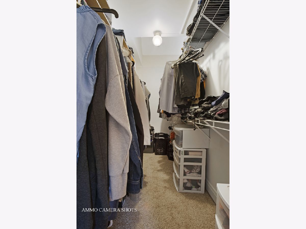
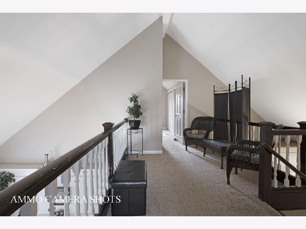
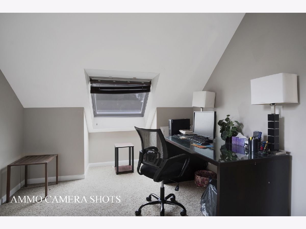
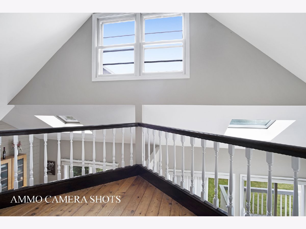
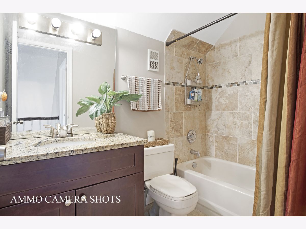
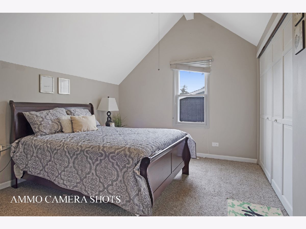
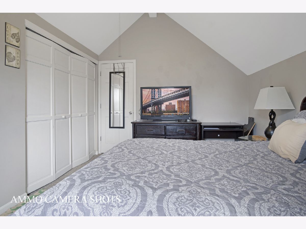
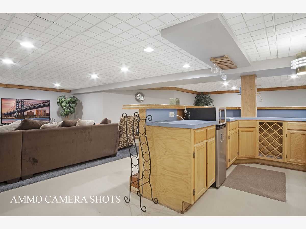
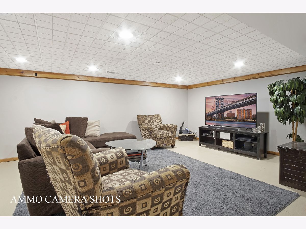
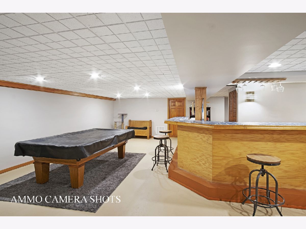
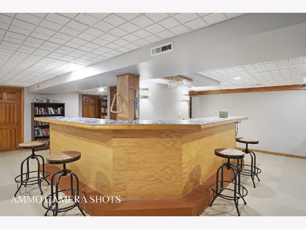
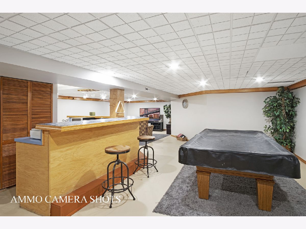
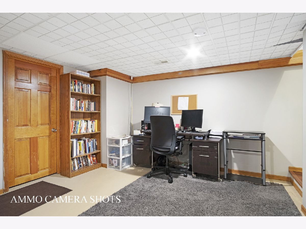
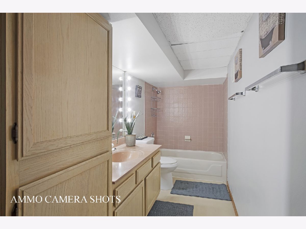
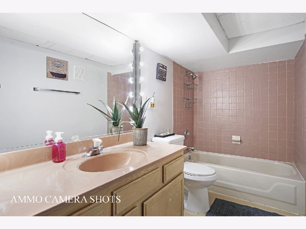
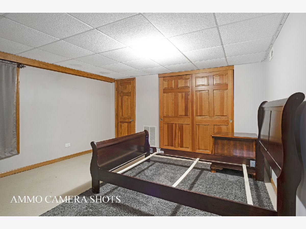
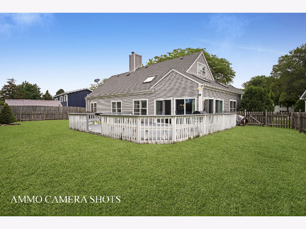
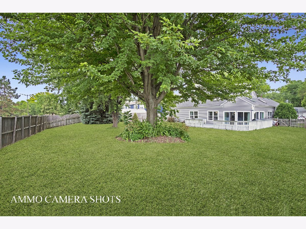
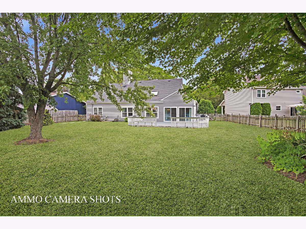
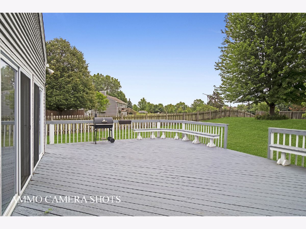
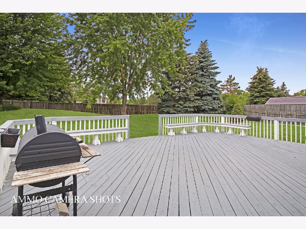
Room Specifics
Total Bedrooms: 4
Bedrooms Above Ground: 3
Bedrooms Below Ground: 1
Dimensions: —
Floor Type: Carpet
Dimensions: —
Floor Type: Carpet
Dimensions: —
Floor Type: Carpet
Full Bathrooms: 4
Bathroom Amenities: Whirlpool,Separate Shower,Double Sink
Bathroom in Basement: 1
Rooms: Eating Area,Other Room
Basement Description: Finished
Other Specifics
| 2.5 | |
| — | |
| Asphalt | |
| Deck | |
| Fenced Yard | |
| 65X191X104X155 | |
| — | |
| Full | |
| Vaulted/Cathedral Ceilings, Skylight(s), Bar-Wet, Hardwood Floors, First Floor Bedroom, First Floor Laundry, First Floor Full Bath, Walk-In Closet(s) | |
| Range, Dishwasher, Refrigerator, Washer, Dryer, Stainless Steel Appliance(s) | |
| Not in DB | |
| Park, Sidewalks, Street Lights | |
| — | |
| — | |
| Wood Burning |
Tax History
| Year | Property Taxes |
|---|---|
| 2013 | $7,954 |
| 2021 | $8,349 |
Contact Agent
Nearby Similar Homes
Nearby Sold Comparables
Contact Agent
Listing Provided By
Keller Williams Infinity



