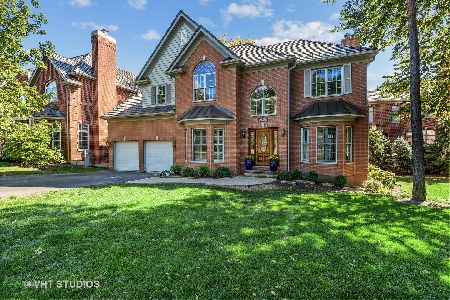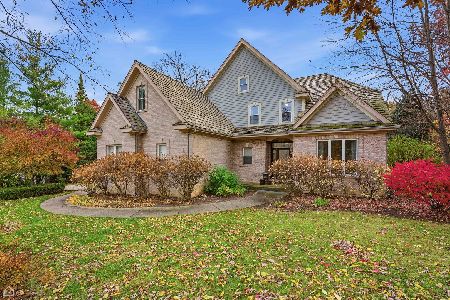28630 Sky Crest Drive, Mundelein, Illinois 60060
$1,005,000
|
Sold
|
|
| Status: | Closed |
| Sqft: | 3,998 |
| Cost/Sqft: | $258 |
| Beds: | 4 |
| Baths: | 5 |
| Year Built: | 2001 |
| Property Taxes: | $17,631 |
| Days On Market: | 520 |
| Lot Size: | 0,52 |
Description
The epitome of resort-style living, elegantly nestled on a wooded golf course property in Ivanhoe Estates. A sophisticated design of 5 bedrooms and 4.1 bathrooms displays a touch of grandeur through handsome millwork, custom cabinetry, and three fireplaces. Seamless in flow the spacious, open floor plan is perfectly suited for today's lifestyle with spaces for living and entertaining. Elevated ceiling height provides a sense of volume with abundant windows bathing the home in natural light with stunning four-season views. The inviting foyer introduces formal living spaces, while the informal family room opens to a spacious kitchen with a casual dining space overlooking the sweeping lawn and mature trees. The main floor also boasts a private office, large mudroom, and laundry room with a service door entry. Four bedrooms reside on the second floor and the finished, walkout lower level provides a fifth bedroom, recreation space, a full bathroom, and plentiful storage. A truly enchanting setting in a prized location, overlooking the prestigious Ivanhoe Club golf course, and the perfect place to call home for years to come.
Property Specifics
| Single Family | |
| — | |
| — | |
| 2001 | |
| — | |
| — | |
| No | |
| 0.52 |
| Lake | |
| Ivanhoe Estates | |
| 190 / Monthly | |
| — | |
| — | |
| — | |
| 12117665 | |
| 10212020410000 |
Nearby Schools
| NAME: | DISTRICT: | DISTANCE: | |
|---|---|---|---|
|
Grade School
Fremont Elementary School |
79 | — | |
|
Middle School
Fremont Middle School |
79 | Not in DB | |
|
High School
Mundelein Cons High School |
120 | Not in DB | |
Property History
| DATE: | EVENT: | PRICE: | SOURCE: |
|---|---|---|---|
| 17 Jan, 2025 | Sold | $1,005,000 | MRED MLS |
| 11 Nov, 2024 | Under contract | $1,030,000 | MRED MLS |
| 21 Aug, 2024 | Listed for sale | $1,030,000 | MRED MLS |
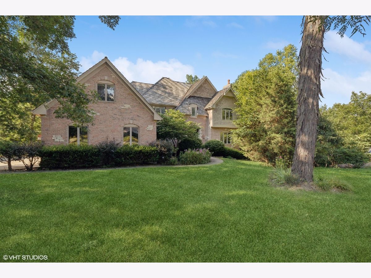
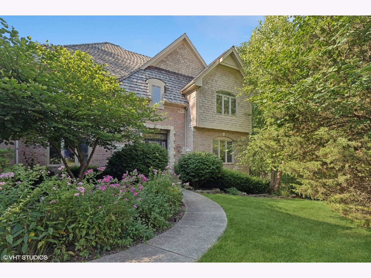
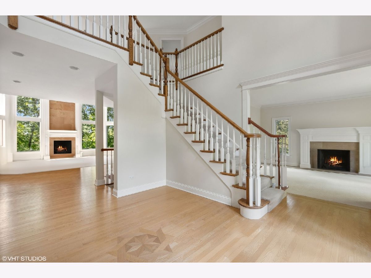
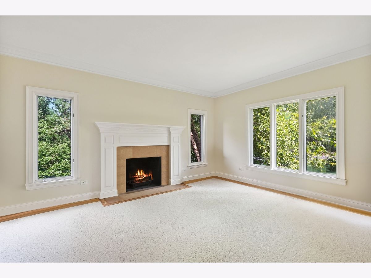
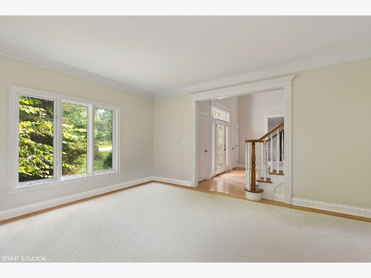
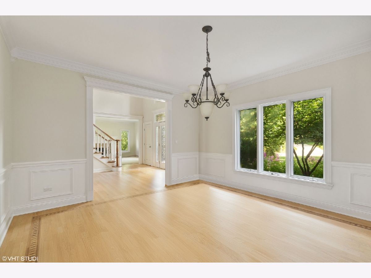
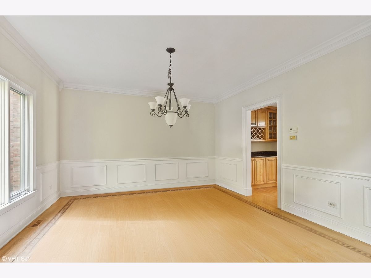
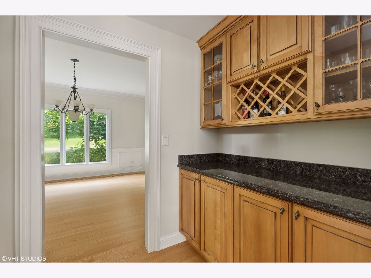
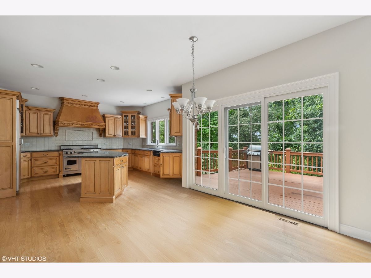
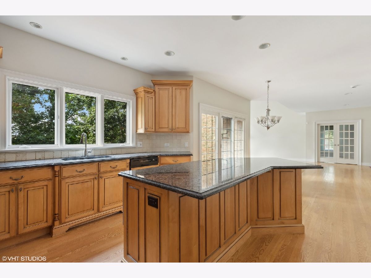
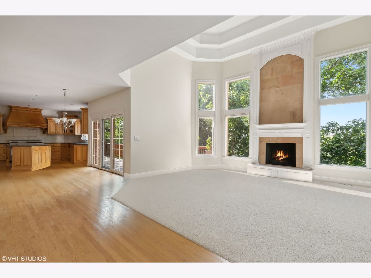
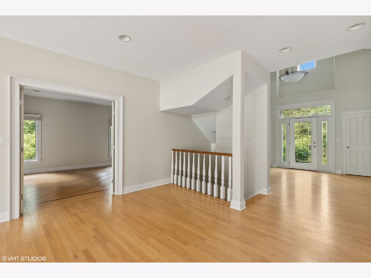
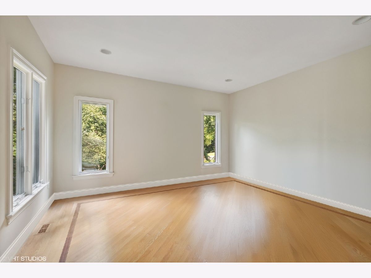
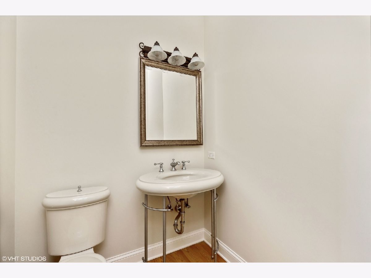
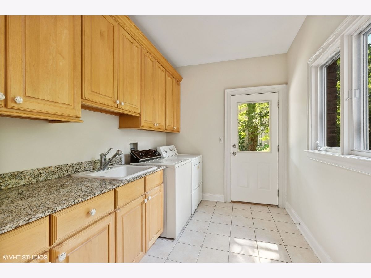
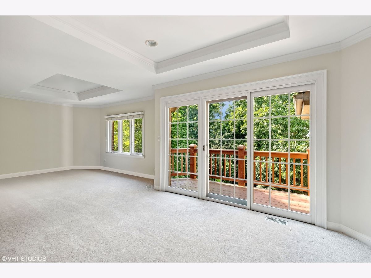
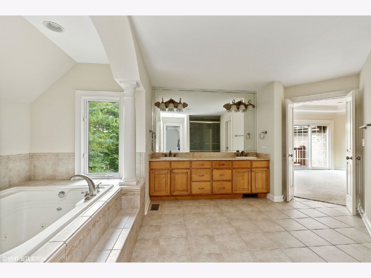
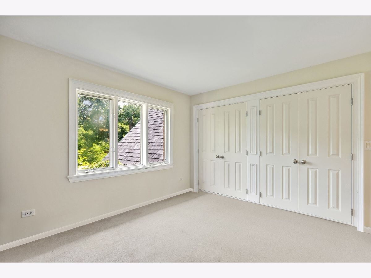
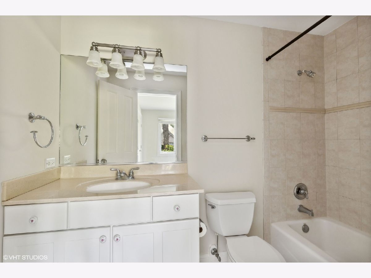
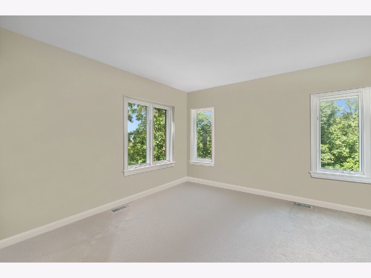
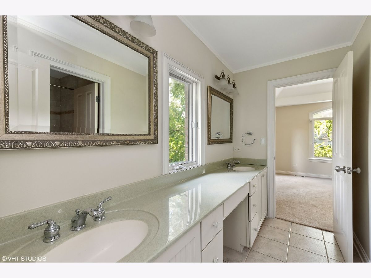
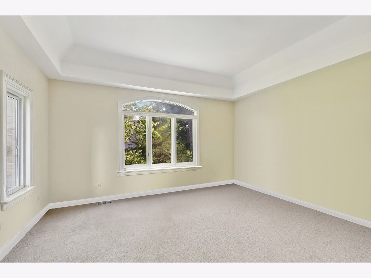
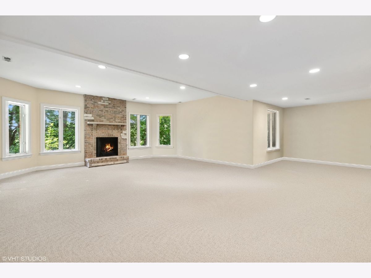
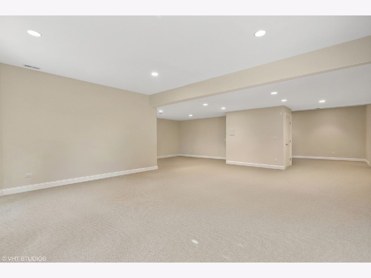
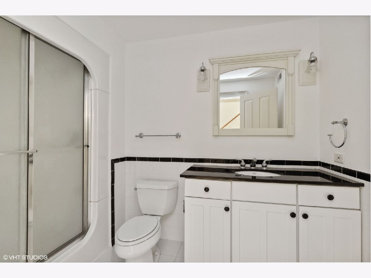
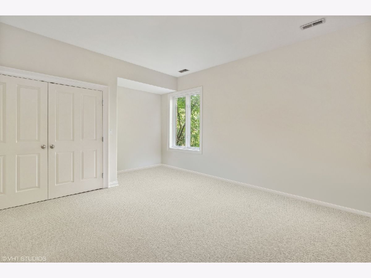
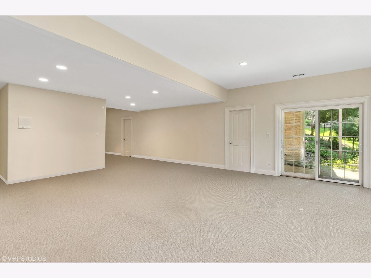
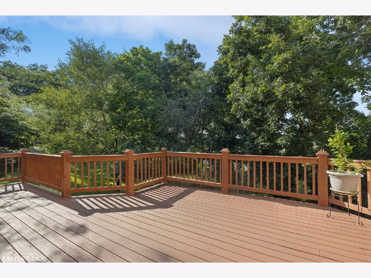
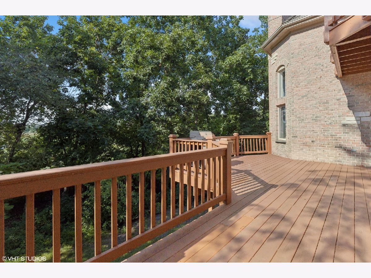
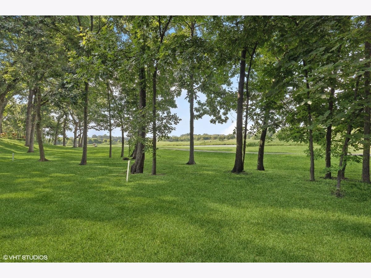
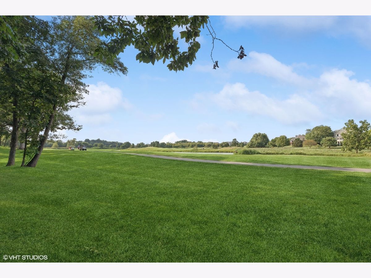
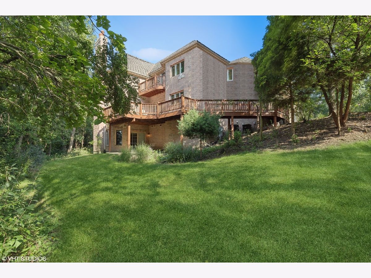
Room Specifics
Total Bedrooms: 5
Bedrooms Above Ground: 4
Bedrooms Below Ground: 1
Dimensions: —
Floor Type: —
Dimensions: —
Floor Type: —
Dimensions: —
Floor Type: —
Dimensions: —
Floor Type: —
Full Bathrooms: 5
Bathroom Amenities: Separate Shower,Double Sink
Bathroom in Basement: 1
Rooms: —
Basement Description: Finished
Other Specifics
| 3 | |
| — | |
| Asphalt | |
| — | |
| — | |
| 162X138X96X214 | |
| — | |
| — | |
| — | |
| — | |
| Not in DB | |
| — | |
| — | |
| — | |
| — |
Tax History
| Year | Property Taxes |
|---|---|
| 2025 | $17,631 |
Contact Agent
Nearby Similar Homes
Nearby Sold Comparables
Contact Agent
Listing Provided By
@properties Christie's International Real Estate


