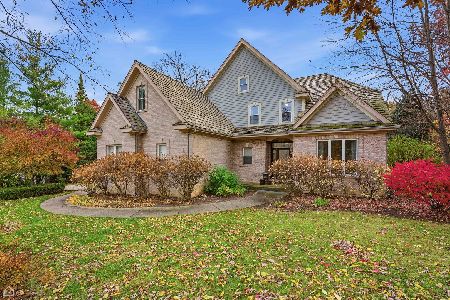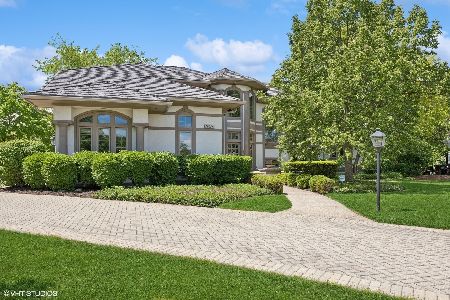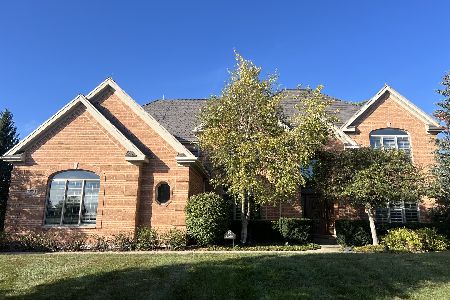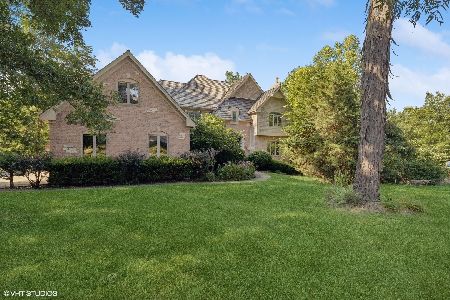28616 Sky Crest Drive, Ivanhoe, Illinois 60060
$632,000
|
Sold
|
|
| Status: | Closed |
| Sqft: | 3,716 |
| Cost/Sqft: | $175 |
| Beds: | 5 |
| Baths: | 5 |
| Year Built: | 1997 |
| Property Taxes: | $18,681 |
| Days On Market: | 2637 |
| Lot Size: | 0,42 |
Description
A spectacular collaboration of style and comfort, nestled in one of the most sought after locations of Ivanhoe Estates. Spacious, sunlit rooms filled with sweeping picturesque views, display unparalleled quality and craftsmanship. A sophisticated floor plan of uncompromising detail with 5 bedrooms and 4.1 baths, a fabulous, finished walkout lower level, and a captivating first floor master bedroom suite with spa-like bath that will take your breath away. From large scale entertaining to intimate get-togethers, a home that truly offers an unmatched lifestyle experience.
Property Specifics
| Single Family | |
| — | |
| — | |
| 1997 | |
| Full,Walkout | |
| CUSTOM | |
| No | |
| 0.42 |
| Lake | |
| Ivanhoe Estates | |
| 150 / Monthly | |
| Insurance,Security,Scavenger | |
| Community Well | |
| Public Sewer | |
| 10090617 | |
| 10212020400000 |
Nearby Schools
| NAME: | DISTRICT: | DISTANCE: | |
|---|---|---|---|
|
Grade School
Fremont Elementary School |
79 | — | |
|
Middle School
Fremont Middle School |
79 | Not in DB | |
|
High School
Mundelein Cons High School |
120 | Not in DB | |
Property History
| DATE: | EVENT: | PRICE: | SOURCE: |
|---|---|---|---|
| 27 Nov, 2018 | Sold | $632,000 | MRED MLS |
| 28 Sep, 2018 | Under contract | $648,900 | MRED MLS |
| 21 Sep, 2018 | Listed for sale | $648,900 | MRED MLS |
Room Specifics
Total Bedrooms: 5
Bedrooms Above Ground: 5
Bedrooms Below Ground: 0
Dimensions: —
Floor Type: Carpet
Dimensions: —
Floor Type: Carpet
Dimensions: —
Floor Type: Carpet
Dimensions: —
Floor Type: —
Full Bathrooms: 5
Bathroom Amenities: Separate Shower,Double Sink,Soaking Tub
Bathroom in Basement: 1
Rooms: Bedroom 5,Library,Bonus Room,Recreation Room,Screened Porch,Breakfast Room,Foyer
Basement Description: Finished
Other Specifics
| 3 | |
| Concrete Perimeter | |
| Concrete | |
| Patio | |
| Golf Course Lot,Landscaped,Wooded | |
| 147X177X55X164 | |
| — | |
| Full | |
| Vaulted/Cathedral Ceilings, Bar-Wet, Hardwood Floors, First Floor Bedroom, First Floor Laundry, First Floor Full Bath | |
| Microwave, Dishwasher, Refrigerator, Disposal, Stainless Steel Appliance(s), Cooktop, Built-In Oven | |
| Not in DB | |
| Street Lights, Street Paved | |
| — | |
| — | |
| Wood Burning, Gas Starter |
Tax History
| Year | Property Taxes |
|---|---|
| 2018 | $18,681 |
Contact Agent
Nearby Similar Homes
Nearby Sold Comparables
Contact Agent
Listing Provided By
@properties








