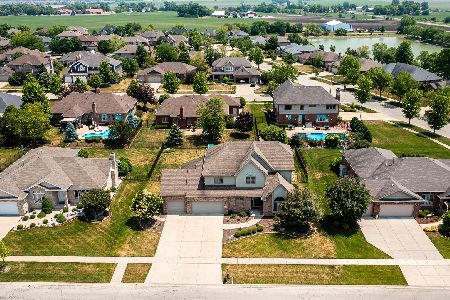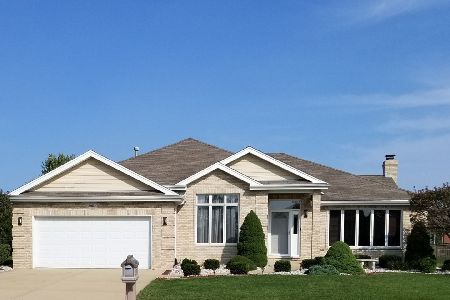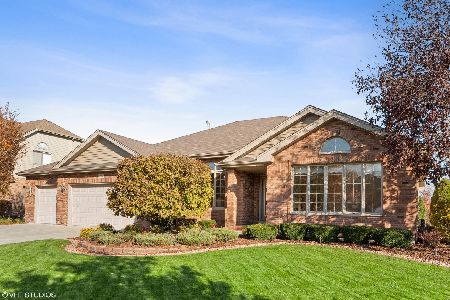2885 Cole Lane, New Lenox, Illinois 60451
$310,000
|
Sold
|
|
| Status: | Closed |
| Sqft: | 2,500 |
| Cost/Sqft: | $130 |
| Beds: | 3 |
| Baths: | 2 |
| Year Built: | 2008 |
| Property Taxes: | $8,112 |
| Days On Market: | 3753 |
| Lot Size: | 0,00 |
Description
Oversized Inviting Front Porch Frames This FULLY/Upgraded Bricked Ranch w/Split Bedrm Flr Plan (Mstr on One Side of House/Other Bdrms on Other Side!) 9'Ceilings on Main Level w/Tiled Entry Leads to Formal Living Rm w/Barrel Ceiling & Eyebrow Arched Window! Triple Pane Wood Pella Between the Glass Blind Windows Throughout the Home! Formal Dining Rm w/Amazing Front Window Views. Extra/Multiple Direction Windows in Family Rm w/Overhead Lighting/Cans, Brick Heataltor Type Fireplace w/Upgraded Door! Oak Cabs w/All Appliances Incl., Massive Pantry, Butler Service Area w/Granite Counter Tops & Ceramic Tile Flooring! Eat in Kitchen w/Slider to Oversized Concrete Patio w/Phenomenal Views of the Sunset! Master Suite w/WIC w/Wire Racking/Shelving & Private Bath w/Linen & Stand Up Shower! 3 Car Garage, 3 Car Wide Concrete Drive & 7 Doors & Service Door to Back Yard w/Sidewalk from Front to Back *PLUS* Open/Full 2,400Sq Ft Basement w/9 Ceilings w/Rough Plumbing & Battery Back Up! Sprinkler System!
Property Specifics
| Single Family | |
| — | |
| Ranch | |
| 2008 | |
| Full | |
| — | |
| No | |
| — |
| Will | |
| Taylor Glen | |
| 300 / Annual | |
| Other | |
| Lake Michigan | |
| Public Sewer | |
| 09073469 | |
| 1508334030270000 |
Nearby Schools
| NAME: | DISTRICT: | DISTANCE: | |
|---|---|---|---|
|
Grade School
Nelson Ridge/nelson Prairie Elem |
122 | — | |
|
Middle School
Liberty Junior High School |
122 | Not in DB | |
|
High School
Lincoln-way West High School |
210 | Not in DB | |
Property History
| DATE: | EVENT: | PRICE: | SOURCE: |
|---|---|---|---|
| 11 Apr, 2016 | Sold | $310,000 | MRED MLS |
| 4 Mar, 2016 | Under contract | $325,000 | MRED MLS |
| — | Last price change | $330,000 | MRED MLS |
| 26 Oct, 2015 | Listed for sale | $350,000 | MRED MLS |
Room Specifics
Total Bedrooms: 3
Bedrooms Above Ground: 3
Bedrooms Below Ground: 0
Dimensions: —
Floor Type: Carpet
Dimensions: —
Floor Type: Carpet
Full Bathrooms: 2
Bathroom Amenities: Separate Shower
Bathroom in Basement: 0
Rooms: No additional rooms
Basement Description: Unfinished,Bathroom Rough-In
Other Specifics
| 3 | |
| Concrete Perimeter | |
| Concrete | |
| Deck, Porch, Storms/Screens | |
| Landscaped | |
| 87X128X88X128 | |
| Unfinished | |
| Full | |
| First Floor Bedroom, In-Law Arrangement, First Floor Laundry, First Floor Full Bath | |
| Range, Microwave, Dishwasher, Washer, Dryer | |
| Not in DB | |
| Sidewalks, Street Lights, Street Paved | |
| — | |
| — | |
| Gas Log, Heatilator |
Tax History
| Year | Property Taxes |
|---|---|
| 2016 | $8,112 |
Contact Agent
Nearby Similar Homes
Nearby Sold Comparables
Contact Agent
Listing Provided By
RE/MAX Synergy






