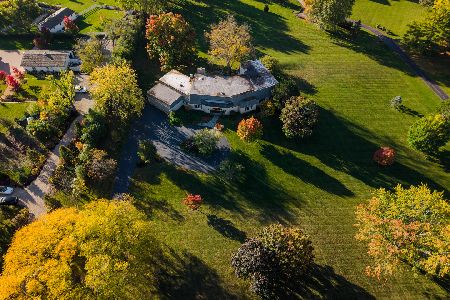422 Caesar Drive, Barrington Hills, Illinois 60010
$1,200,000
|
Sold
|
|
| Status: | Closed |
| Sqft: | 6,000 |
| Cost/Sqft: | $233 |
| Beds: | 5 |
| Baths: | 5 |
| Year Built: | 1962 |
| Property Taxes: | $16,931 |
| Days On Market: | 5051 |
| Lot Size: | 6,89 |
Description
Best Location in Barrington Hills! This lovely home sits proudly on 6+ lush acres. Highly updated & upgraded throughout, you will fall in love with this expansive home. The cooks kitchen will delight and inspire you. The formal dining room w/custom built-ins is perfect for entertaining. The family rm with a vaulted ceiling & impressive fireplace is so cozy. Stunning office, 1st floor bdrm & amazing vistas. 10+
Property Specifics
| Single Family | |
| — | |
| Colonial | |
| 1962 | |
| Partial | |
| — | |
| No | |
| 6.89 |
| Cook | |
| — | |
| 0 / Not Applicable | |
| None | |
| Private Well | |
| Septic-Private | |
| 08035490 | |
| 01032000230000 |
Nearby Schools
| NAME: | DISTRICT: | DISTANCE: | |
|---|---|---|---|
|
Grade School
Countryside Elementary School |
220 | — | |
|
Middle School
Barrington Middle School Prairie |
220 | Not in DB | |
|
High School
Barrington High School |
220 | Not in DB | |
Property History
| DATE: | EVENT: | PRICE: | SOURCE: |
|---|---|---|---|
| 14 Jun, 2013 | Sold | $1,200,000 | MRED MLS |
| 21 Apr, 2013 | Under contract | $1,395,000 | MRED MLS |
| 5 Apr, 2012 | Listed for sale | $1,395,000 | MRED MLS |
| 26 Oct, 2021 | Sold | $1,060,000 | MRED MLS |
| 12 Sep, 2021 | Under contract | $1,099,000 | MRED MLS |
| 1 Jul, 2021 | Listed for sale | $1,099,000 | MRED MLS |
Room Specifics
Total Bedrooms: 5
Bedrooms Above Ground: 5
Bedrooms Below Ground: 0
Dimensions: —
Floor Type: Carpet
Dimensions: —
Floor Type: Hardwood
Dimensions: —
Floor Type: Carpet
Dimensions: —
Floor Type: —
Full Bathrooms: 5
Bathroom Amenities: Whirlpool,Separate Shower,Double Sink
Bathroom in Basement: 1
Rooms: Bedroom 5,Eating Area,Foyer,Office,Recreation Room,Utility Room-Lower Level,Workshop
Basement Description: Finished
Other Specifics
| 3 | |
| Concrete Perimeter | |
| Asphalt | |
| Balcony, Deck, Patio | |
| Dimensions to Center of Road,Horses Allowed | |
| 561X300X291X818X262 | |
| — | |
| Full | |
| Vaulted/Cathedral Ceilings, First Floor Bedroom | |
| Double Oven, Range, Microwave, Dishwasher, Refrigerator, Disposal | |
| Not in DB | |
| Horse-Riding Trails | |
| — | |
| — | |
| Gas Log, Gas Starter |
Tax History
| Year | Property Taxes |
|---|---|
| 2013 | $16,931 |
| 2021 | $12,622 |
Contact Agent
Nearby Similar Homes
Nearby Sold Comparables
Contact Agent
Listing Provided By
Jameson Sotheby's International Realty






