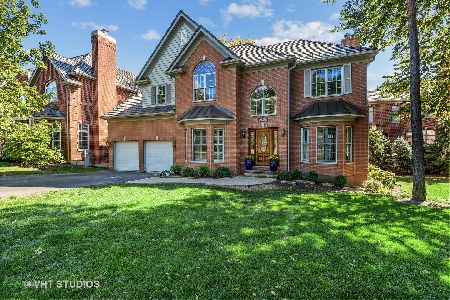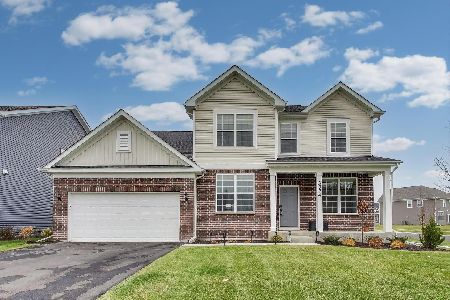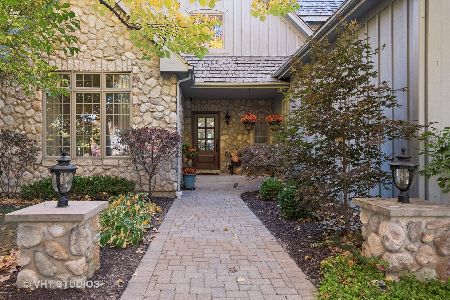28831 Spyglass Circle, Mundelein, Illinois 60060
$460,000
|
Sold
|
|
| Status: | Closed |
| Sqft: | 4,756 |
| Cost/Sqft: | $103 |
| Beds: | 5 |
| Baths: | 5 |
| Year Built: | 1994 |
| Property Taxes: | $12,366 |
| Days On Market: | 1892 |
| Lot Size: | 0,29 |
Description
Woods of Ivanhoe, a gated golf course community! Open floor plan with soaring 10-foot ceilings and custom built-ins! Gourmet eat-in kitchen with cherry cabinetry, granite tops and center island! Cozy double-sided fireplace in breakfast room/family room. 1st floor office/den. Hardwood floors throughout the main floor. Kitchen eat-in area with picturesque views and access to deck. Covered front porch. Master bedroom suite and bath. Princess suite and Jack and Jill bath on 2nd floor. Full finished basement with garden windows, 5th bedroom and full bath, fireplace, recreation rooms. Stone walkway. 3-car garage.
Property Specifics
| Single Family | |
| — | |
| Traditional | |
| 1994 | |
| Full,English | |
| CUSTOM | |
| No | |
| 0.29 |
| Lake | |
| Woods Of Ivanhoe | |
| 597 / Quarterly | |
| Insurance,Security,Scavenger | |
| Community Well | |
| Public Sewer | |
| 10937110 | |
| 10221020070000 |
Nearby Schools
| NAME: | DISTRICT: | DISTANCE: | |
|---|---|---|---|
|
Grade School
Fremont Elementary School |
79 | — | |
|
Middle School
Fremont Middle School |
79 | Not in DB | |
|
High School
Mundelein Cons High School |
120 | Not in DB | |
Property History
| DATE: | EVENT: | PRICE: | SOURCE: |
|---|---|---|---|
| 1 Jul, 2021 | Sold | $460,000 | MRED MLS |
| 2 Jun, 2021 | Under contract | $489,900 | MRED MLS |
| — | Last price change | $509,900 | MRED MLS |
| 18 Nov, 2020 | Listed for sale | $549,900 | MRED MLS |

Room Specifics
Total Bedrooms: 5
Bedrooms Above Ground: 5
Bedrooms Below Ground: 0
Dimensions: —
Floor Type: Carpet
Dimensions: —
Floor Type: Carpet
Dimensions: —
Floor Type: Carpet
Dimensions: —
Floor Type: —
Full Bathrooms: 5
Bathroom Amenities: Whirlpool,Separate Shower,Double Sink
Bathroom in Basement: 1
Rooms: Bedroom 5,Breakfast Room,Foyer,Office,Recreation Room
Basement Description: Finished
Other Specifics
| 3 | |
| Concrete Perimeter | |
| Asphalt,Side Drive | |
| Deck | |
| Landscaped | |
| 72 X 42 X 102 X 100 X 130 | |
| — | |
| Full | |
| Vaulted/Cathedral Ceilings, Hardwood Floors, First Floor Laundry, Bookcases, Open Floorplan, Separate Dining Room | |
| Range, Microwave, Dishwasher, Refrigerator, Washer, Dryer, Disposal | |
| Not in DB | |
| Curbs, Gated, Sidewalks, Street Paved | |
| — | |
| — | |
| Double Sided, Attached Fireplace Doors/Screen, Gas Log, Gas Starter |
Tax History
| Year | Property Taxes |
|---|---|
| 2021 | $12,366 |
Contact Agent
Nearby Similar Homes
Nearby Sold Comparables
Contact Agent
Listing Provided By
Berkshire Hathaway HomeServices Chicago








