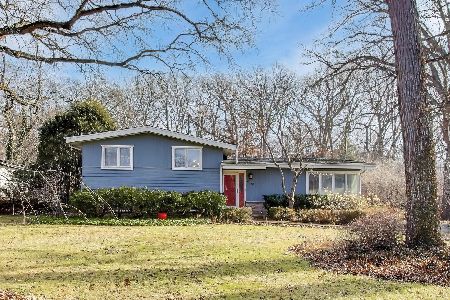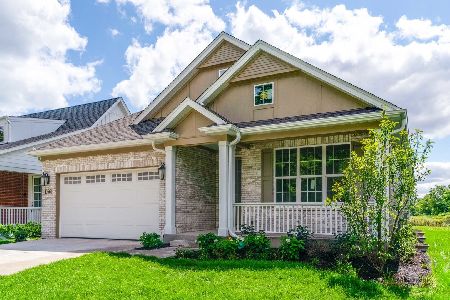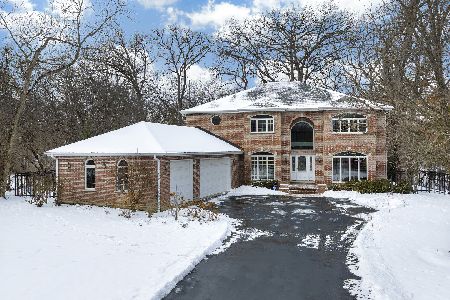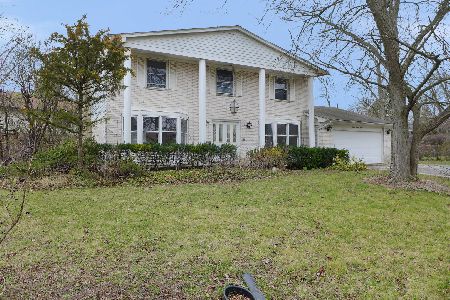2895 Parkside Drive, Highland Park, Illinois 60035
$565,000
|
Sold
|
|
| Status: | Closed |
| Sqft: | 2,950 |
| Cost/Sqft: | $203 |
| Beds: | 4 |
| Baths: | 4 |
| Year Built: | 1978 |
| Property Taxes: | $12,773 |
| Days On Market: | 3623 |
| Lot Size: | 0,27 |
Description
Newly renovated colonial home with a stunning vista view of 65 acres of Centennial Park. This 4 bedroom, 3.1 bathroom center entrance home includes an office, first floor laundry,2 fireplace, and a great new renovated kitchen with white cabinets, island, granite counter tops, and SS appliances. With a totally renovated inside and out home ,this transformed house includes a fully finished basement with two additional bedrooms, full bathroom, fireplace, and rec room with a wet bar area. The master bedroom suite features custom build in walk in closet, custom bathroom with double sink and makeup area, skylight, and granite counter tops. New windows, siding, gutters, and hardwood floors. This is a must see home!
Property Specifics
| Single Family | |
| — | |
| — | |
| 1978 | |
| Full | |
| — | |
| No | |
| 0.27 |
| Lake | |
| Centennial Park | |
| 0 / Not Applicable | |
| None | |
| Lake Michigan | |
| Public Sewer | |
| 09152947 | |
| 16162010260000 |
Nearby Schools
| NAME: | DISTRICT: | DISTANCE: | |
|---|---|---|---|
|
Grade School
Wayne Thomas Elementary School |
112 | — | |
|
Middle School
Northwood Junior High School |
112 | Not in DB | |
|
High School
Highland Park High School |
113 | Not in DB | |
Property History
| DATE: | EVENT: | PRICE: | SOURCE: |
|---|---|---|---|
| 24 Nov, 2015 | Sold | $362,000 | MRED MLS |
| 22 Oct, 2015 | Under contract | $405,000 | MRED MLS |
| — | Last price change | $439,900 | MRED MLS |
| 6 Aug, 2015 | Listed for sale | $468,000 | MRED MLS |
| 8 Jul, 2016 | Sold | $565,000 | MRED MLS |
| 23 May, 2016 | Under contract | $599,000 | MRED MLS |
| — | Last price change | $619,000 | MRED MLS |
| 1 Mar, 2016 | Listed for sale | $639,000 | MRED MLS |
Room Specifics
Total Bedrooms: 6
Bedrooms Above Ground: 4
Bedrooms Below Ground: 2
Dimensions: —
Floor Type: Hardwood
Dimensions: —
Floor Type: Hardwood
Dimensions: —
Floor Type: Hardwood
Dimensions: —
Floor Type: —
Dimensions: —
Floor Type: —
Full Bathrooms: 4
Bathroom Amenities: Separate Shower,Double Sink
Bathroom in Basement: 1
Rooms: Bedroom 5,Bedroom 6,Foyer,Office,Recreation Room,Walk In Closet
Basement Description: Finished
Other Specifics
| 2 | |
| Concrete Perimeter | |
| — | |
| Patio | |
| Fenced Yard | |
| 130X139X81X130 | |
| — | |
| Full | |
| Bar-Wet, Hardwood Floors, First Floor Laundry | |
| Double Oven, Range, Microwave, Dishwasher, Refrigerator, Washer, Dryer, Disposal, Stainless Steel Appliance(s) | |
| Not in DB | |
| — | |
| — | |
| — | |
| — |
Tax History
| Year | Property Taxes |
|---|---|
| 2015 | $12,374 |
| 2016 | $12,773 |
Contact Agent
Nearby Similar Homes
Nearby Sold Comparables
Contact Agent
Listing Provided By
Coldwell Banker Residential









