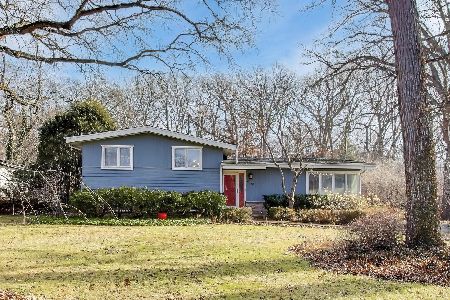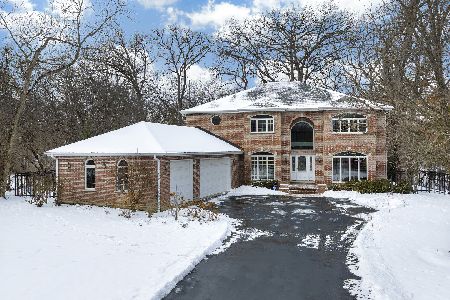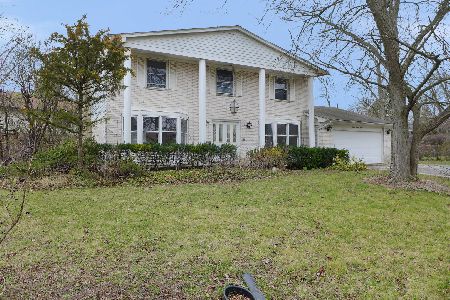2907 Parkside Drive, Highland Park, Illinois 60035
$485,000
|
Sold
|
|
| Status: | Closed |
| Sqft: | 2,260 |
| Cost/Sqft: | $221 |
| Beds: | 4 |
| Baths: | 3 |
| Year Built: | 1978 |
| Property Taxes: | $10,872 |
| Days On Market: | 3645 |
| Lot Size: | 0,27 |
Description
Sunny and spacious Home in a wonderful neighborhood backing up to Centennial Park. Roomy Foyer with hardwood floors and guest closet opens to bright, gracious Living Room and Dining Room. Recently renovated, eat-in Kitchen with skylight, stainless steel appliances, beautiful cabinetry with granite counter tops, large pantry closet, gleaming hardwood floors and door to Patio and Yard. Large Master Suite with walk-in closet and additional double closet and Master Bath. Three additional bright, Bedrooms with great closet space. Huge Family Room with Bar which could be converted into 1st floor Laundry. Basement offers great space with Rec Room and Laundry/Utility Room. Two car attached Garage. New windows throughout. Tons of storage space including pull-down stairs to Attic. You will love the easy access to trails, parks, skating rink, sled hill and highway.
Property Specifics
| Single Family | |
| — | |
| Tudor | |
| 1978 | |
| Partial | |
| — | |
| No | |
| 0.27 |
| Lake | |
| Centennial Park | |
| 0 / Not Applicable | |
| None | |
| Lake Michigan | |
| Public Sewer | |
| 09134103 | |
| 16162010250000 |
Nearby Schools
| NAME: | DISTRICT: | DISTANCE: | |
|---|---|---|---|
|
Grade School
Wayne Thomas Elementary School |
112 | — | |
|
Middle School
Northwood Junior High School |
112 | Not in DB | |
|
High School
Highland Park High School |
113 | Not in DB | |
Property History
| DATE: | EVENT: | PRICE: | SOURCE: |
|---|---|---|---|
| 2 Sep, 2016 | Sold | $485,000 | MRED MLS |
| 23 Jun, 2016 | Under contract | $500,000 | MRED MLS |
| — | Last price change | $515,000 | MRED MLS |
| 8 Feb, 2016 | Listed for sale | $525,000 | MRED MLS |
Room Specifics
Total Bedrooms: 4
Bedrooms Above Ground: 4
Bedrooms Below Ground: 0
Dimensions: —
Floor Type: Carpet
Dimensions: —
Floor Type: Carpet
Dimensions: —
Floor Type: Carpet
Full Bathrooms: 3
Bathroom Amenities: Double Sink,Soaking Tub
Bathroom in Basement: 0
Rooms: Recreation Room
Basement Description: Partially Finished
Other Specifics
| 2 | |
| — | |
| Asphalt | |
| Patio | |
| Fenced Yard | |
| 61X137X52X139 | |
| Pull Down Stair,Unfinished | |
| Full | |
| Skylight(s), Bar-Wet, Hardwood Floors | |
| Range, Microwave, Dishwasher, Refrigerator, Stainless Steel Appliance(s) | |
| Not in DB | |
| Sidewalks, Street Lights, Street Paved | |
| — | |
| — | |
| Wood Burning, Gas Starter |
Tax History
| Year | Property Taxes |
|---|---|
| 2016 | $10,872 |
Contact Agent
Nearby Similar Homes
Nearby Sold Comparables
Contact Agent
Listing Provided By
Coldwell Banker Residential








