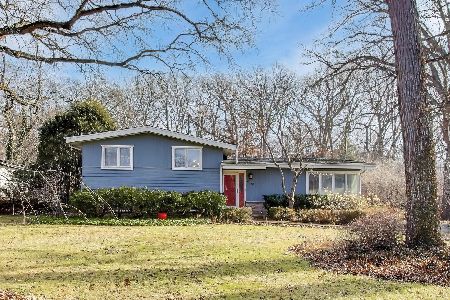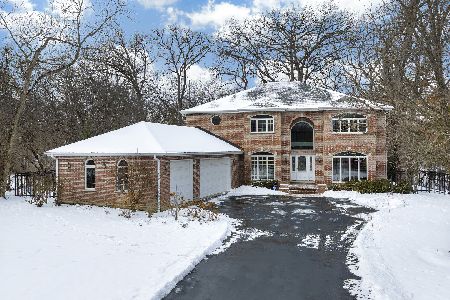2925 Parkside Drive, Highland Park, Illinois 60035
$300,000
|
Sold
|
|
| Status: | Closed |
| Sqft: | 0 |
| Cost/Sqft: | — |
| Beds: | 5 |
| Baths: | 5 |
| Year Built: | 1978 |
| Property Taxes: | $14,493 |
| Days On Market: | 5015 |
| Lot Size: | 0,00 |
Description
UNBELIEVABLE OPPORTUNITY FOR FAMILY THAT NEEDS SPACE GALORE. BAY WINDOWS IN LIVING RM,DINING RM & KITCHEN. VOLUME CEILINGS,SKYLIGHT & MUCH MORE. MASTER BTH W/WHIRLPOOL, STEAM SHOWER. 3 ZONE HVAC. 2C GAR W/ADDITIONAL STORAGE RM. KITCHEN W/NEWER SUB-ZERO & HUGE EATING AREA. FULL BASEMENT BTH. GREAT LOCATION BACKS TO PARK. HOUSE HAS FABULOUS POTENTIAL BUT NEEDS TLC TO MAKE THIS YOUR DREAMHOUSE. MAKE OFFER! BEING SOLD AS
Property Specifics
| Single Family | |
| — | |
| Contemporary | |
| 1978 | |
| Partial | |
| — | |
| No | |
| — |
| Lake | |
| Centennial Park | |
| 0 / Not Applicable | |
| None | |
| Lake Michigan | |
| Public Sewer | |
| 08063458 | |
| 16162010240000 |
Nearby Schools
| NAME: | DISTRICT: | DISTANCE: | |
|---|---|---|---|
|
Grade School
Wayne Thomas Elementary School |
112 | — | |
|
Middle School
Northwood Junior High School |
112 | Not in DB | |
|
High School
Highland Park High School |
113 | Not in DB | |
Property History
| DATE: | EVENT: | PRICE: | SOURCE: |
|---|---|---|---|
| 13 Nov, 2012 | Sold | $300,000 | MRED MLS |
| 15 Aug, 2012 | Under contract | $425,000 | MRED MLS |
| — | Last price change | $475,000 | MRED MLS |
| 9 May, 2012 | Listed for sale | $525,000 | MRED MLS |
| 20 Jun, 2013 | Sold | $694,000 | MRED MLS |
| 10 May, 2013 | Under contract | $699,000 | MRED MLS |
| 1 May, 2013 | Listed for sale | $699,000 | MRED MLS |
Room Specifics
Total Bedrooms: 5
Bedrooms Above Ground: 5
Bedrooms Below Ground: 0
Dimensions: —
Floor Type: —
Dimensions: —
Floor Type: —
Dimensions: —
Floor Type: —
Dimensions: —
Floor Type: —
Full Bathrooms: 5
Bathroom Amenities: Whirlpool,Steam Shower
Bathroom in Basement: 1
Rooms: Bedroom 5,Eating Area,Foyer,Library
Basement Description: Partially Finished
Other Specifics
| 2 | |
| — | |
| — | |
| — | |
| Fenced Yard,Landscaped | |
| 128X55X137X124 | |
| Unfinished | |
| Full | |
| Vaulted/Cathedral Ceilings, Skylight(s) | |
| Double Oven, Range, Microwave, Dishwasher, High End Refrigerator, Washer, Dryer, Disposal | |
| Not in DB | |
| — | |
| — | |
| — | |
| Wood Burning |
Tax History
| Year | Property Taxes |
|---|---|
| 2012 | $14,493 |
Contact Agent
Nearby Similar Homes
Nearby Sold Comparables
Contact Agent
Listing Provided By
RE/MAX Villager







