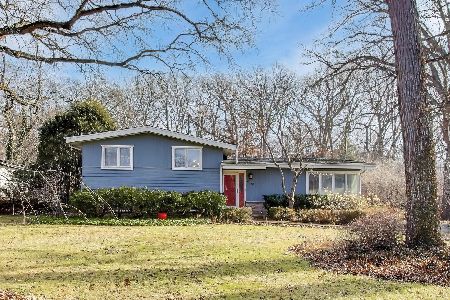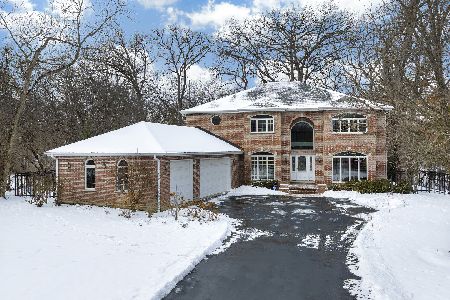2925 Parkside Drive, Highland Park, Illinois 60035
$694,000
|
Sold
|
|
| Status: | Closed |
| Sqft: | 4,700 |
| Cost/Sqft: | $149 |
| Beds: | 5 |
| Baths: | 6 |
| Year Built: | 1978 |
| Property Taxes: | $14,493 |
| Days On Market: | 4658 |
| Lot Size: | 0,00 |
Description
Gorgeous,elegant remodeled from top to bottom w/high-end features:custom HRDW fl* strcases t/o the house, crown molding,bay wind,gran f/plce,cust made KTCH w/BOSCH applces,SUB ZERO refr,gran cntrs,stone backsplash; all BTHs w/gran cntrs & cust van.Luxury master ste w/vaulted ceil,jacuzzi,dble sink,cust shower,gran,walk-in clst w/orgnz.Full fin BSMT w/full BDR/BTH,huge bcky w/new cedar fenc&patio.New roof,windows
Property Specifics
| Single Family | |
| — | |
| Colonial | |
| 1978 | |
| Full | |
| COLONIAL | |
| No | |
| — |
| Lake | |
| Centennial Park | |
| 0 / Not Applicable | |
| None | |
| Lake Michigan,Public | |
| Public Sewer | |
| 08330675 | |
| 16162010240000 |
Nearby Schools
| NAME: | DISTRICT: | DISTANCE: | |
|---|---|---|---|
|
Grade School
Wayne Thomas Elementary School |
112 | — | |
|
Middle School
Northwood Junior High School |
112 | Not in DB | |
|
High School
Highland Park High School |
113 | Not in DB | |
Property History
| DATE: | EVENT: | PRICE: | SOURCE: |
|---|---|---|---|
| 13 Nov, 2012 | Sold | $300,000 | MRED MLS |
| 15 Aug, 2012 | Under contract | $425,000 | MRED MLS |
| — | Last price change | $475,000 | MRED MLS |
| 9 May, 2012 | Listed for sale | $525,000 | MRED MLS |
| 20 Jun, 2013 | Sold | $694,000 | MRED MLS |
| 10 May, 2013 | Under contract | $699,000 | MRED MLS |
| 1 May, 2013 | Listed for sale | $699,000 | MRED MLS |
Room Specifics
Total Bedrooms: 6
Bedrooms Above Ground: 5
Bedrooms Below Ground: 1
Dimensions: —
Floor Type: Hardwood
Dimensions: —
Floor Type: Hardwood
Dimensions: —
Floor Type: Hardwood
Dimensions: —
Floor Type: —
Dimensions: —
Floor Type: —
Full Bathrooms: 6
Bathroom Amenities: Whirlpool,Separate Shower,Double Sink
Bathroom in Basement: 1
Rooms: Bedroom 5,Bedroom 6,Breakfast Room,Foyer,Mud Room,Recreation Room,Utility Room-Lower Level,Walk In Closet,Workshop,Other Room
Basement Description: Finished
Other Specifics
| 2 | |
| Concrete Perimeter | |
| Asphalt | |
| Patio, Porch, Storms/Screens | |
| Fenced Yard | |
| 128X55X137X124 | |
| Unfinished | |
| Full | |
| Vaulted/Cathedral Ceilings, Bar-Dry, Hardwood Floors | |
| Double Oven, Range, Microwave, Dishwasher, High End Refrigerator, Washer, Dryer, Disposal, Stainless Steel Appliance(s) | |
| Not in DB | |
| Sidewalks, Street Lights, Street Paved | |
| — | |
| — | |
| Attached Fireplace Doors/Screen, Gas Log, Gas Starter |
Tax History
| Year | Property Taxes |
|---|---|
| 2012 | $14,493 |
Contact Agent
Nearby Similar Homes
Nearby Sold Comparables
Contact Agent
Listing Provided By
Gold & Azen Realty







