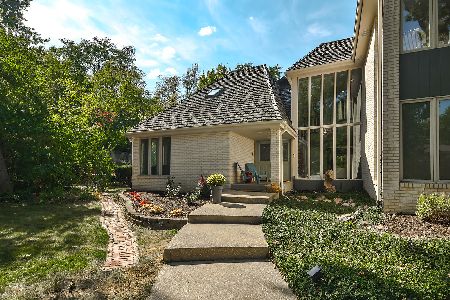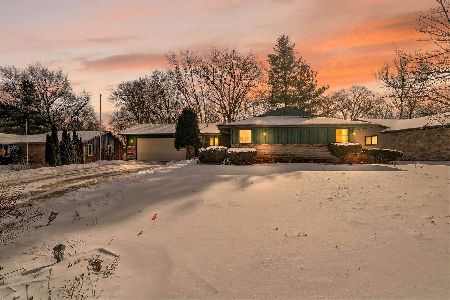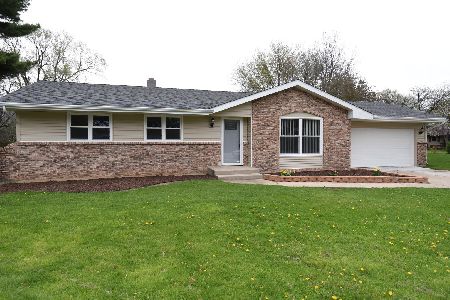2897 Cotswold Circle, Rockford, Illinois 61114
$222,000
|
Sold
|
|
| Status: | Closed |
| Sqft: | 2,020 |
| Cost/Sqft: | $114 |
| Beds: | 3 |
| Baths: | 4 |
| Year Built: | 1995 |
| Property Taxes: | $8,812 |
| Days On Market: | 2811 |
| Lot Size: | 0,23 |
Description
ENJOY THE QUIET, UNIQUE & DESIRABLE NEIGHBORHOOD CIRCLE OF WYNDEMIR VILLAGE! ENTRY HAS 12' CEILINGS & OPEN DIN RM OFF THE SPACIOUS LIV RM W/GAS FPL. LG OPEN KIT W/MAPLE CABS, DESK, CER FLR & PANTRY CLST. SPACIOUS 1ST FLR LAUND HAS CLST, EXT DOOR & POWDER RM. DBL DOORS OPEN TO A LG MSTR SUITE, WALK-IN CLOSET & BATH W/DBL VANITIES, JACUZZI TUB & PRIV SHOWER. LOTS OF POCKET DRS & STRGE SPACE W/CLOSET SYSTEMS THRU-OUT. THREE ENT TO THE SPACIOUS PRIV DECK OVERLOOKING THE SERENITY OF THE NEIGHBORHOOD. OPEN STAIRS TO LL COZY, BONUS AREA. BRING YOUR IDEAS TO FINISH THE LL. HALF BATH IS ALREADY THERE. SEC SYS. LAWN IRR, LAWN CARE, BIANNUAL EXT WINDOW WASHING & SNOW REMOVAL ARE DONE BY HOA. NEW HVAC, ROOF, DW, WATER SOFTENER & 50 GAL WATER HEATER IN 2016. MICRO 2014. NEW SUMP PUMP, NEW SIDEWALK 2018. KITCHEN VALANCES DO NOT STAY. HSA WARR. HOA FEES $575/QTLY
Property Specifics
| Single Family | |
| — | |
| Ranch | |
| 1995 | |
| Full | |
| — | |
| No | |
| 0.23 |
| Winnebago | |
| — | |
| 575 / Quarterly | |
| Lawn Care,Snow Removal,Other | |
| Public | |
| Public Sewer | |
| 09950815 | |
| 1209326019 |
Nearby Schools
| NAME: | DISTRICT: | DISTANCE: | |
|---|---|---|---|
|
Grade School
Spring Creek Elementary School |
205 | — | |
|
Middle School
Eisenhower Middle School |
205 | Not in DB | |
|
High School
Guilford High School |
205 | Not in DB | |
Property History
| DATE: | EVENT: | PRICE: | SOURCE: |
|---|---|---|---|
| 13 Aug, 2018 | Sold | $222,000 | MRED MLS |
| 25 May, 2018 | Under contract | $230,000 | MRED MLS |
| 15 May, 2018 | Listed for sale | $230,000 | MRED MLS |
Room Specifics
Total Bedrooms: 3
Bedrooms Above Ground: 3
Bedrooms Below Ground: 0
Dimensions: —
Floor Type: Carpet
Dimensions: —
Floor Type: Carpet
Full Bathrooms: 4
Bathroom Amenities: Whirlpool,Separate Shower,Double Sink
Bathroom in Basement: 1
Rooms: Other Room
Basement Description: Partially Finished
Other Specifics
| 2 | |
| Concrete Perimeter | |
| Asphalt | |
| Deck | |
| Irregular Lot,Wooded | |
| 140.80X106.76X126 | |
| — | |
| Full | |
| First Floor Bedroom, First Floor Laundry, First Floor Full Bath | |
| Range, Microwave, Dishwasher, Disposal | |
| Not in DB | |
| Sidewalks, Street Lights, Street Paved | |
| — | |
| — | |
| Attached Fireplace Doors/Screen, Gas Log |
Tax History
| Year | Property Taxes |
|---|---|
| 2018 | $8,812 |
Contact Agent
Nearby Similar Homes
Nearby Sold Comparables
Contact Agent
Listing Provided By
Dickerson & Nieman Realtors






