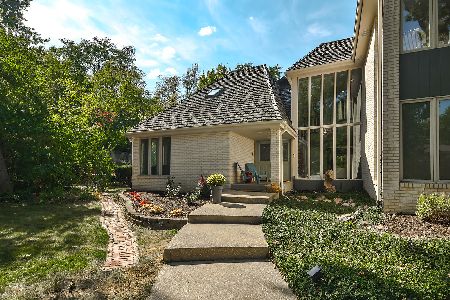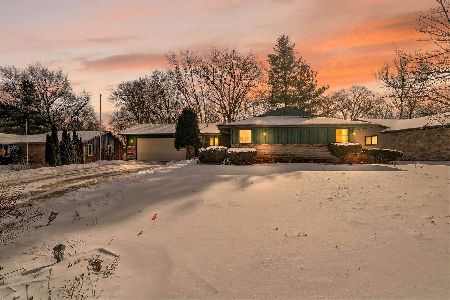2931 Cotswold Circle, Rockford, Illinois 61114
$395,000
|
Sold
|
|
| Status: | Closed |
| Sqft: | 0 |
| Cost/Sqft: | — |
| Beds: | 3 |
| Baths: | 4 |
| Year Built: | 1998 |
| Property Taxes: | $12,044 |
| Days On Market: | 4659 |
| Lot Size: | 0,00 |
Description
This charming home is sited on a double lot, on a private street, in prestigious Wyndemir Village, a gated development. The main floor living areas feature hardwd floors & generous amounts of architectural molding. A large living rm & dining rm features 2 story ceilings & is overlooked by a 2nd story sitting & game area leading to office area. Sun parlor opens to the pergola & patio areas. Partially finished basemnt.
Property Specifics
| Single Family | |
| — | |
| Traditional | |
| 1998 | |
| Full | |
| — | |
| No | |
| — |
| Winnebago | |
| — | |
| 450 / Quarterly | |
| Lawn Care,Snow Removal | |
| Public | |
| Public Sewer | |
| 08323880 | |
| 1209326021 |
Property History
| DATE: | EVENT: | PRICE: | SOURCE: |
|---|---|---|---|
| 3 Aug, 2007 | Sold | $470,000 | MRED MLS |
| 1 Aug, 2007 | Under contract | $495,000 | MRED MLS |
| 1 Aug, 2007 | Listed for sale | $495,000 | MRED MLS |
| 4 Sep, 2013 | Sold | $395,000 | MRED MLS |
| 19 Jul, 2013 | Under contract | $429,900 | MRED MLS |
| 23 Apr, 2013 | Listed for sale | $429,900 | MRED MLS |
Room Specifics
Total Bedrooms: 4
Bedrooms Above Ground: 3
Bedrooms Below Ground: 1
Dimensions: —
Floor Type: Carpet
Dimensions: —
Floor Type: Carpet
Dimensions: —
Floor Type: Carpet
Full Bathrooms: 4
Bathroom Amenities: Separate Shower,Double Sink
Bathroom in Basement: 1
Rooms: Office,Recreation Room,Sun Room
Basement Description: Partially Finished
Other Specifics
| 2 | |
| — | |
| — | |
| Patio | |
| — | |
| 141.56X120X126.1X126 | |
| — | |
| Full | |
| Hardwood Floors, First Floor Bedroom, First Floor Full Bath | |
| Range, Dishwasher, Refrigerator, Washer, Dryer, Disposal | |
| Not in DB | |
| — | |
| — | |
| — | |
| Gas Log, Gas Starter |
Tax History
| Year | Property Taxes |
|---|---|
| 2007 | $12,932 |
| 2013 | $12,044 |
Contact Agent
Nearby Similar Homes
Nearby Sold Comparables
Contact Agent
Listing Provided By
4 Sale Realty, Inc.





