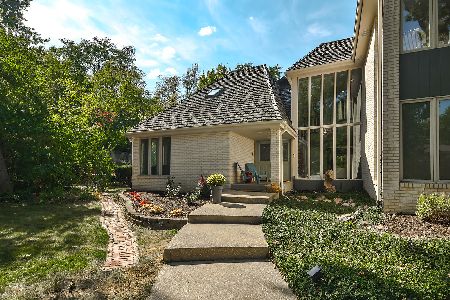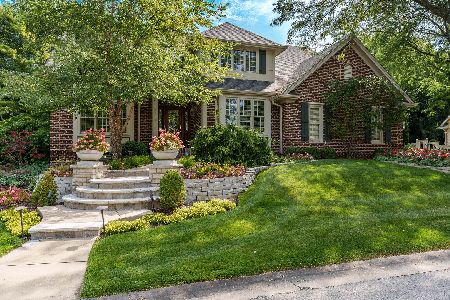2934 Cotswold Circle, Rockford, Illinois 61114
$325,000
|
Sold
|
|
| Status: | Closed |
| Sqft: | 2,700 |
| Cost/Sqft: | $141 |
| Beds: | 3 |
| Baths: | 3 |
| Year Built: | 1994 |
| Property Taxes: | $10,855 |
| Days On Market: | 6071 |
| Lot Size: | 0,00 |
Description
2700 SQ.FT. LIVING SPACE IN THE QUIET LUXURY OF PRESTIGIOUS WYNDEMIR VILLAGE. SINGLE FAMILY GATED COMMUNITY. NO TWO HOMES LOOK ALIKE. DRAMATIC HIGH CEILINGS, CROWN MOLDING, FRENCH DOORS & DOUBLE SEETHRU FIREPLACE.
Property Specifics
| Single Family | |
| — | |
| — | |
| 1994 | |
| Partial | |
| — | |
| No | |
| — |
| Winnebago | |
| — | |
| 575 / Quarterly | |
| Insurance,Exterior Maintenance,Lawn Care,Scavenger,Snow Removal,Other | |
| Public | |
| Public Sewer | |
| 07241441 | |
| 12093280170000 |
Nearby Schools
| NAME: | DISTRICT: | DISTANCE: | |
|---|---|---|---|
|
High School
Guilford High School |
205 | Not in DB | |
Property History
| DATE: | EVENT: | PRICE: | SOURCE: |
|---|---|---|---|
| 7 Oct, 2009 | Sold | $325,000 | MRED MLS |
| 29 Jul, 2009 | Under contract | $379,900 | MRED MLS |
| 10 Jun, 2009 | Listed for sale | $379,900 | MRED MLS |
Room Specifics
Total Bedrooms: 3
Bedrooms Above Ground: 3
Bedrooms Below Ground: 0
Dimensions: —
Floor Type: Carpet
Dimensions: —
Floor Type: Carpet
Full Bathrooms: 3
Bathroom Amenities: Whirlpool,Separate Shower,Double Sink
Bathroom in Basement: 0
Rooms: Loft
Basement Description: Unfinished
Other Specifics
| 2 | |
| Concrete Perimeter | |
| Asphalt | |
| Patio | |
| — | |
| 74.87X65X146.9X127.91 | |
| — | |
| Full | |
| — | |
| — | |
| Not in DB | |
| Sidewalks, Street Lights, Street Paved | |
| — | |
| — | |
| Double Sided, Attached Fireplace Doors/Screen, Gas Log |
Tax History
| Year | Property Taxes |
|---|---|
| 2009 | $10,855 |
Contact Agent
Nearby Sold Comparables
Contact Agent
Listing Provided By
RE/MAX Property Source





