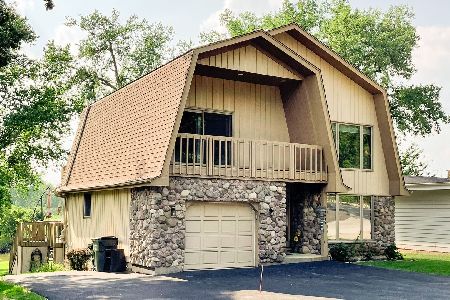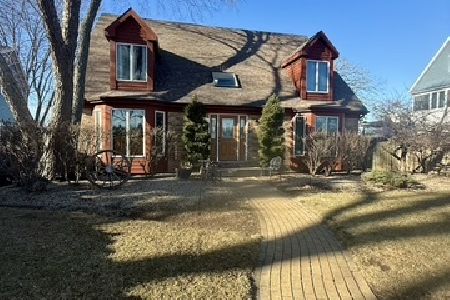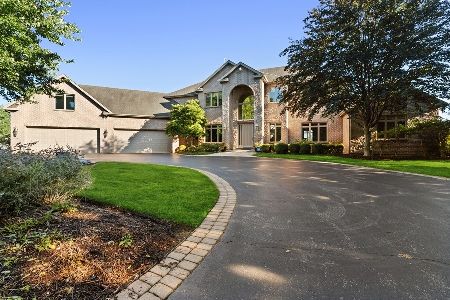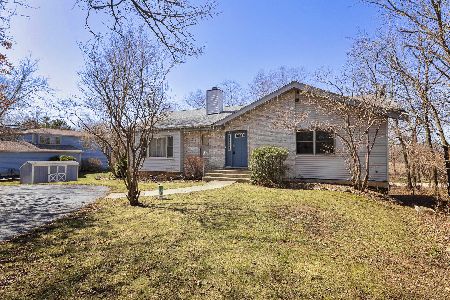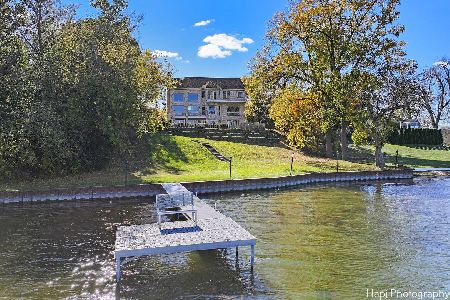28986 Manitoba Trail, Mchenry, Illinois 60051
$435,000
|
Sold
|
|
| Status: | Closed |
| Sqft: | 2,042 |
| Cost/Sqft: | $208 |
| Beds: | 2 |
| Baths: | 2 |
| Year Built: | 1990 |
| Property Taxes: | $5,448 |
| Days On Market: | 996 |
| Lot Size: | 0,13 |
Description
Lovely Chain of Lakes Waterfront Home! Hard to find Picturesque & Serene Location on the Water! Exquisite Vaulted Great Room Floor Plan with Beautiful Stone Fireplace and Hardwood Flooring; and Updated Kitchen! Master Suite with Large Natural Light Luxury Bathroom, AND a Balcony to enjoy the Waterviews! So much Light shines through this One of a Kind Home throughout the daylight hours! Large Loft Bedroom overlooks the Water Side and is perfect for your weekend guests and Private additional Bedroom in the walkout basement! Spacious Laundry Room doubling as workout room! Plenty of Storage inside and out to include oversized Shed/Outbuilding with windows and large doorway, and Under Deck Areas are great for all the water toys! And oh, the Waterfront Oasis is a Wow and a half in all it's splendor, peaceful and so much nature to enjoy if just choosing to hang out!! And a triple bonus ~ the waterside deck makes as an Outdoor Family Room with TV, lounging space, hot tub, and outdoor attached gas grill! Home is a High & Dry Location! A 10+ in Excellent Condition that can be enjoyed this Summer Season, AND...Bring the Boat, plenty of Room to add a Pier!
Property Specifics
| Single Family | |
| — | |
| — | |
| 1990 | |
| — | |
| CAPE COD | |
| Yes | |
| 0.13 |
| Lake | |
| Pistaqua Heights | |
| 350 / Annual | |
| — | |
| — | |
| — | |
| 11775684 | |
| 05211070040000 |
Nearby Schools
| NAME: | DISTRICT: | DISTANCE: | |
|---|---|---|---|
|
Grade School
Big Hollow Elementary School |
38 | — | |
|
Middle School
Big Hollow Middle School |
38 | Not in DB | |
|
High School
Grant Community High School |
124 | Not in DB | |
Property History
| DATE: | EVENT: | PRICE: | SOURCE: |
|---|---|---|---|
| 30 May, 2023 | Sold | $435,000 | MRED MLS |
| 22 May, 2023 | Under contract | $425,000 | MRED MLS |
| 4 May, 2023 | Listed for sale | $425,000 | MRED MLS |
| — | Last price change | $589,000 | MRED MLS |
| 8 Aug, 2025 | Listed for sale | $595,000 | MRED MLS |
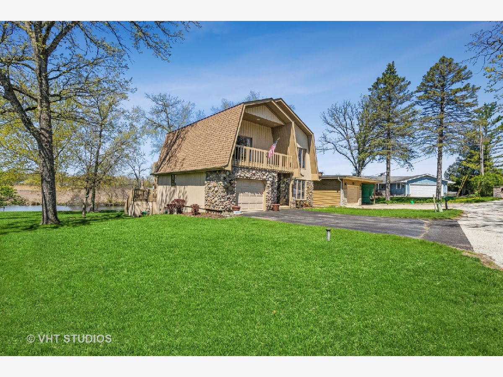
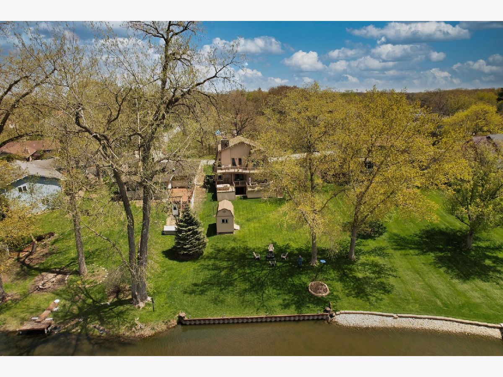
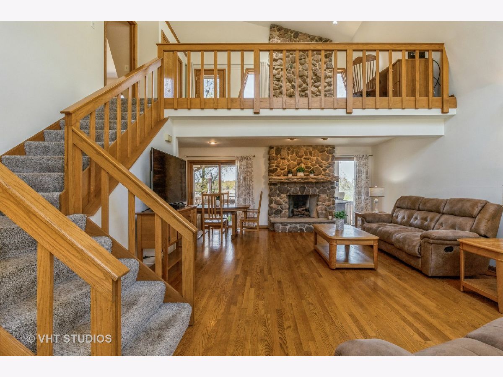
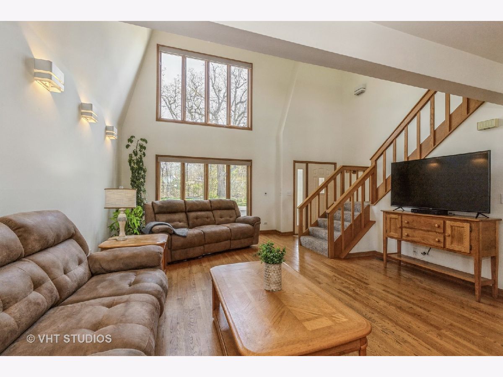
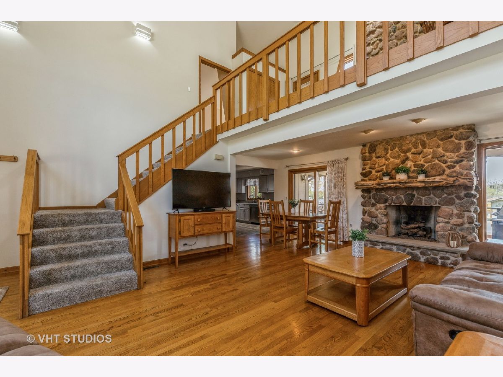
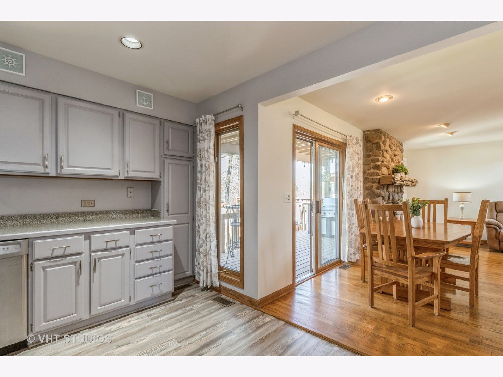
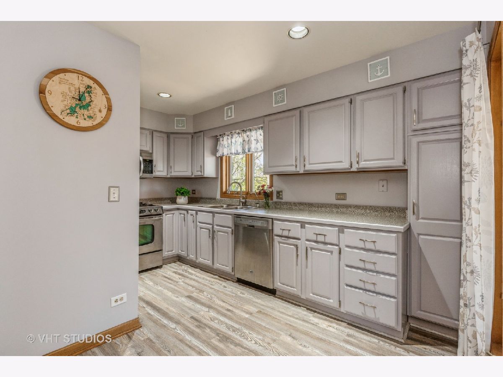
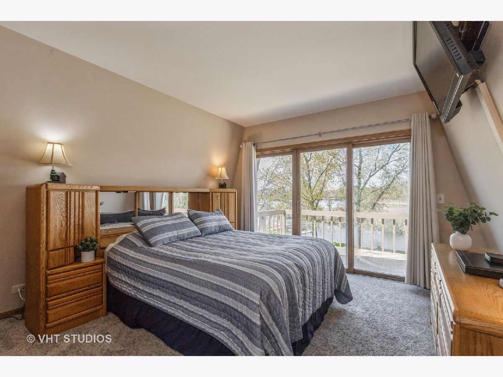
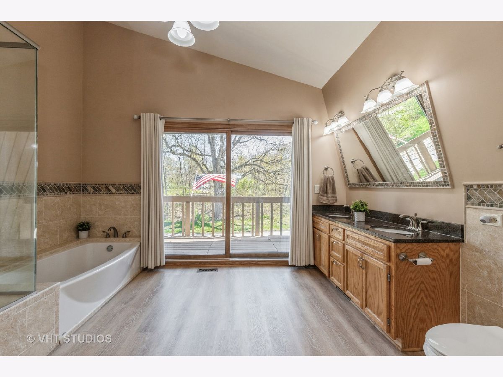
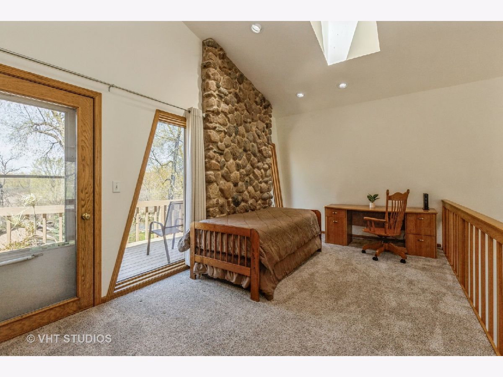
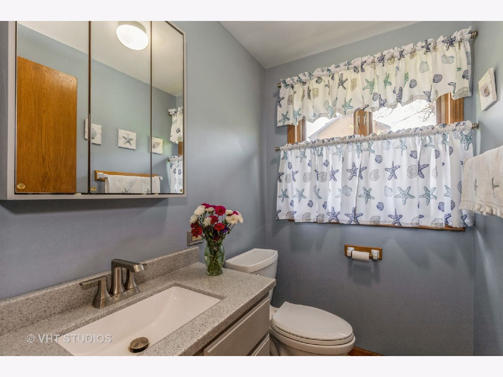
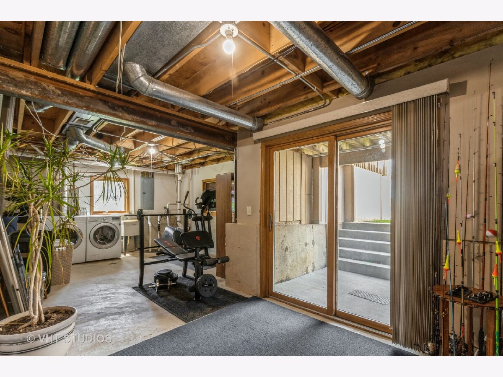
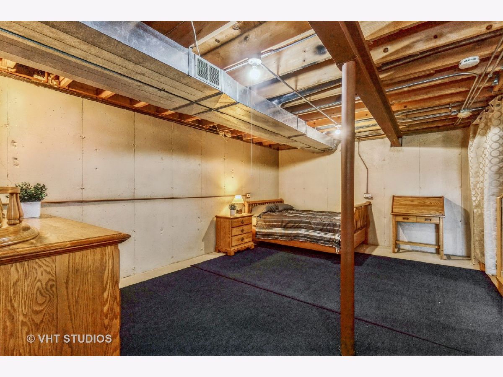
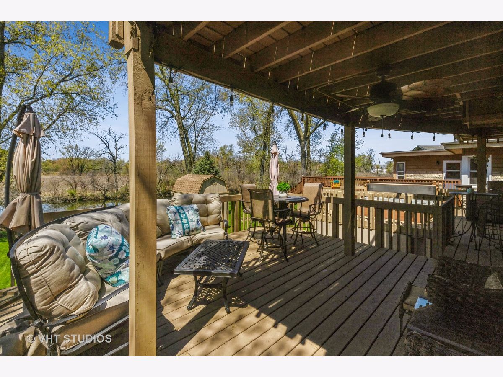
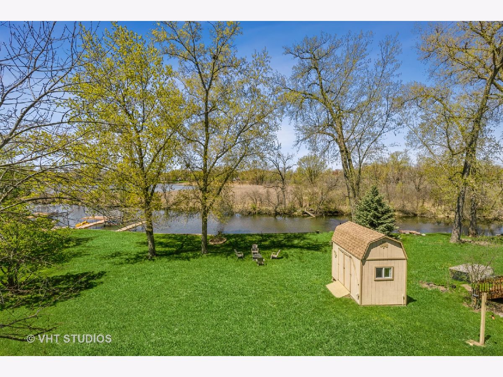
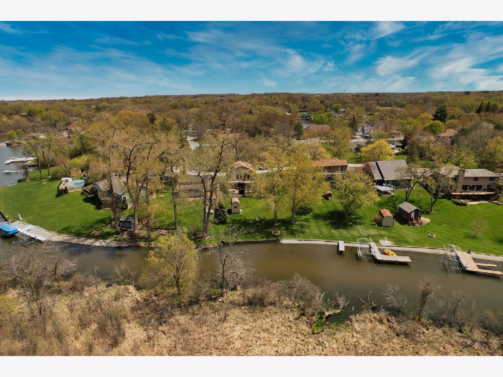
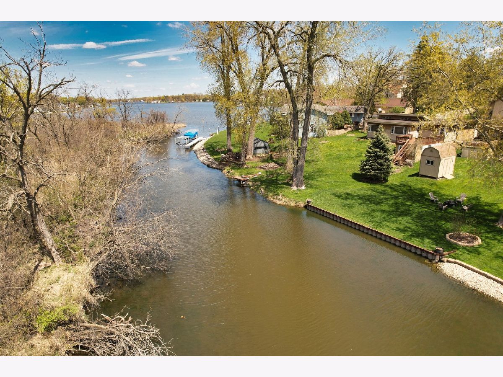
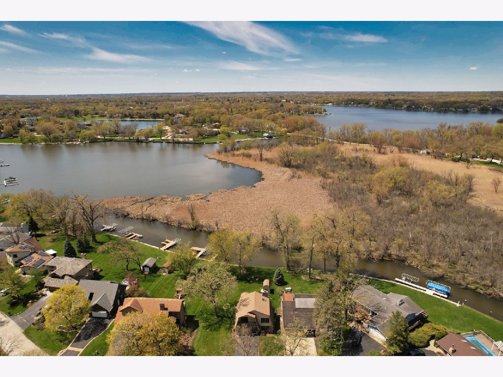
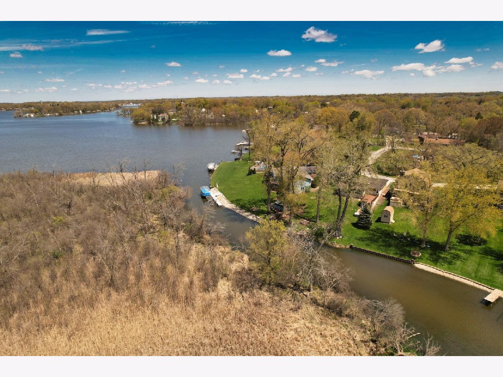
Room Specifics
Total Bedrooms: 2
Bedrooms Above Ground: 2
Bedrooms Below Ground: 0
Dimensions: —
Floor Type: —
Full Bathrooms: 2
Bathroom Amenities: Separate Shower,Double Sink,Garden Tub
Bathroom in Basement: 0
Rooms: —
Basement Description: Partially Finished,Sub-Basement,Exterior Access,Egress Window
Other Specifics
| 1.5 | |
| — | |
| Asphalt | |
| — | |
| — | |
| 50X110.6X48.3X126.8 | |
| — | |
| — | |
| — | |
| — | |
| Not in DB | |
| — | |
| — | |
| — | |
| — |
Tax History
| Year | Property Taxes |
|---|---|
| 2023 | $5,448 |
| — | $4,830 |
Contact Agent
Nearby Similar Homes
Nearby Sold Comparables
Contact Agent
Listing Provided By
Baird & Warner

