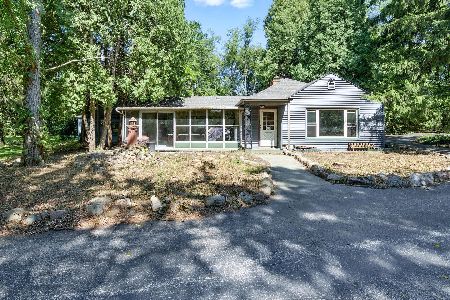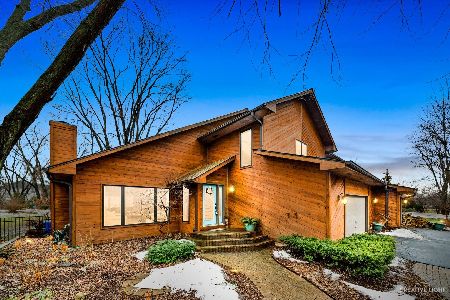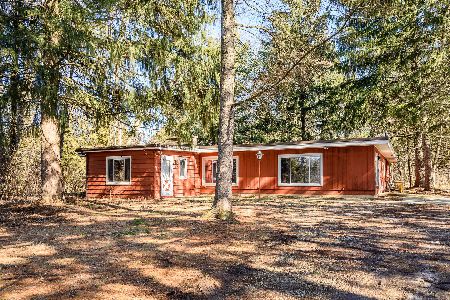28W751 Berkshire Drive, West Chicago, Illinois 60185
$520,000
|
Sold
|
|
| Status: | Closed |
| Sqft: | 3,656 |
| Cost/Sqft: | $142 |
| Beds: | 5 |
| Baths: | 5 |
| Year Built: | 1989 |
| Property Taxes: | $14,004 |
| Days On Market: | 1912 |
| Lot Size: | 1,10 |
Description
Drive up to this remarkable home on a private tree lined lot. This 5 bedroom , 3 full and 2 half bath beauty boasts an abundance of special features. You will be greated by a two story entry, to the left a spacious and private office/den with french doors. To the right a spacious Living room with views of the private front yard. You will be wow'd as you enter the back of the home with the chef's dream kitchen, dining room, and family room, all with dramtic views of the private backyard with a deck, patio with pergola and hot tub, stamped patio and extended brick paver patio surroung the in- gorund pool . This professionall landscaped yard is a gardeners dream. The kitchen boasts all Stainless Steal appliances, fabulous island, updated fixtures , cabinetry with built-ins and pantry. You can start the morning or end your day enjoying the dining area with the spectacular views. The large family room features custom built-ins and focal fireplace . Hardwood and recessed lighting throughout . Also on main floor is an updated half bath, mudroom, excercise room, and sunroom. Make you way up to the 2nd level with 5 bedrooms and 3 full baths. Enter the Master suite with vast volume celings , walk in closet and wonderful master bath featuring double sinkl vanity, seperate shower and tub. Bedrooms 2,3 and 4 are all nicley sized with all great views of the private yard. The 5 th bedroom is very spacious with on suite full bath. Finished basement with a spacious game room , media room , half bath and large storage utilty room. Located near walking /biking trails, around the corner to Wheaton Academy and Dist 25 schools. Convenient to major roads and shopping. All this and more!
Property Specifics
| Single Family | |
| — | |
| Traditional | |
| 1989 | |
| Full | |
| — | |
| No | |
| 1.1 |
| Du Page | |
| — | |
| — / Not Applicable | |
| None | |
| Private Well | |
| Septic-Private | |
| 10883358 | |
| 0402106012 |
Nearby Schools
| NAME: | DISTRICT: | DISTANCE: | |
|---|---|---|---|
|
Grade School
Evergreen Elementary School |
25 | — | |
|
Middle School
Benjamin Middle School |
25 | Not in DB | |
|
High School
Community High School |
94 | Not in DB | |
Property History
| DATE: | EVENT: | PRICE: | SOURCE: |
|---|---|---|---|
| 19 Nov, 2020 | Sold | $520,000 | MRED MLS |
| 2 Oct, 2020 | Under contract | $520,000 | MRED MLS |
| 26 Sep, 2020 | Listed for sale | $520,000 | MRED MLS |
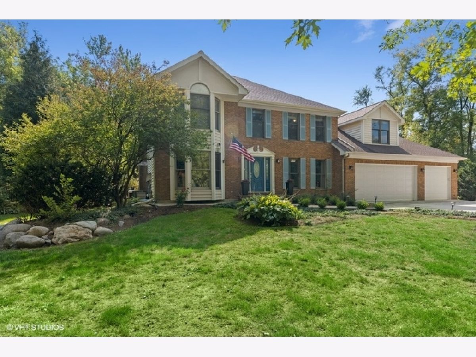
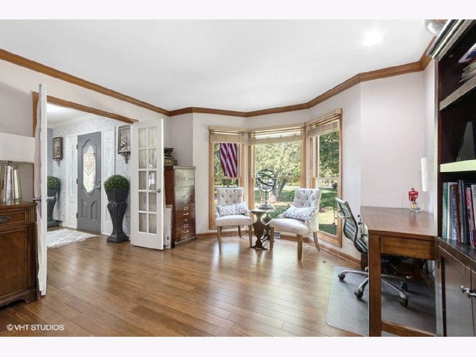
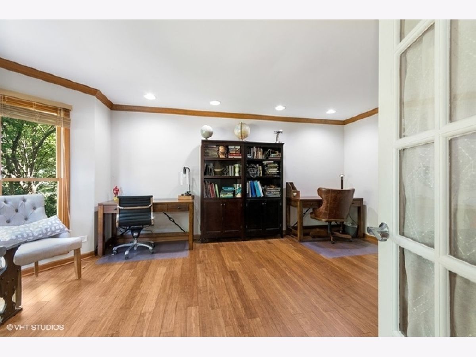
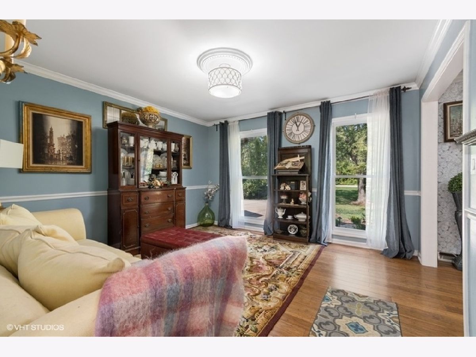
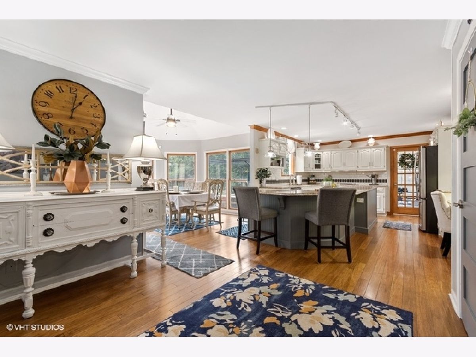
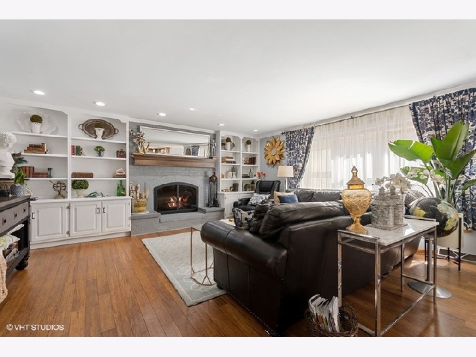
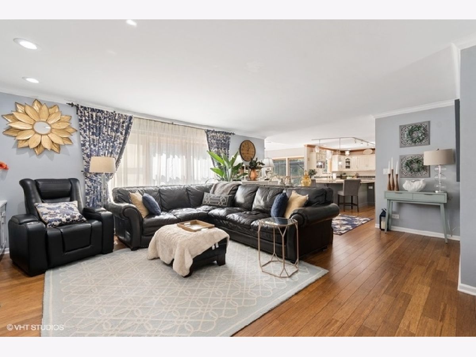
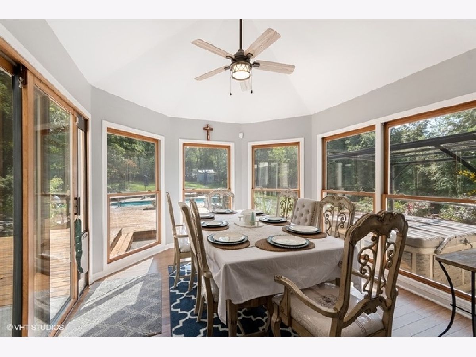
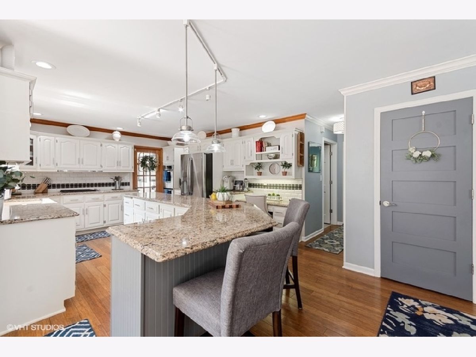
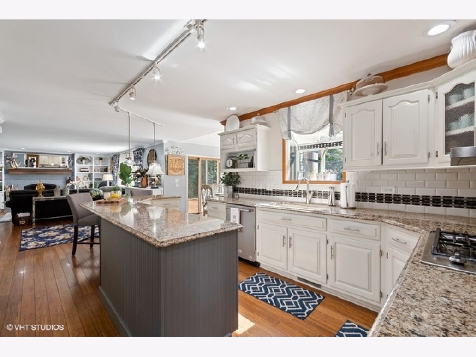
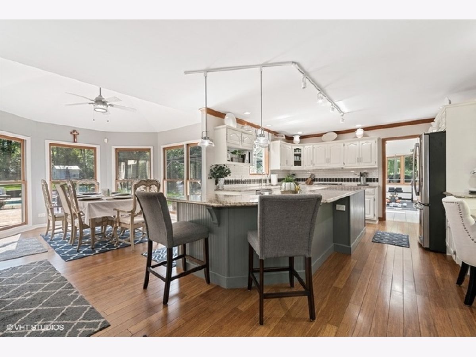
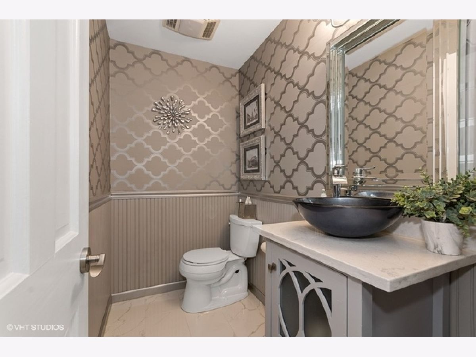
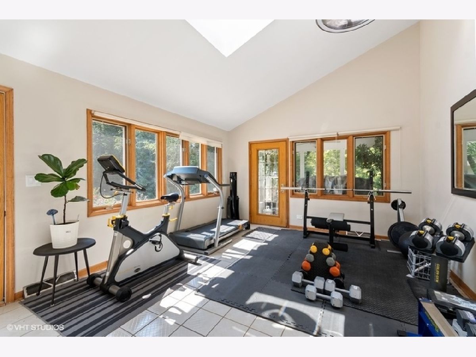

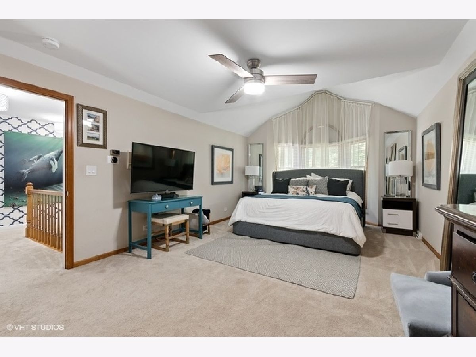
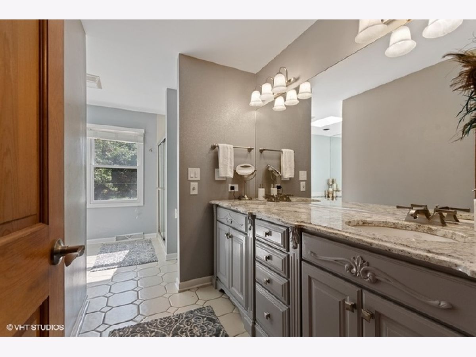
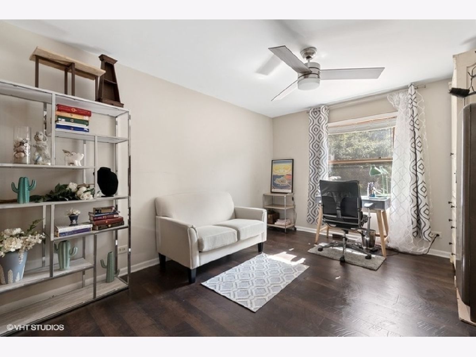

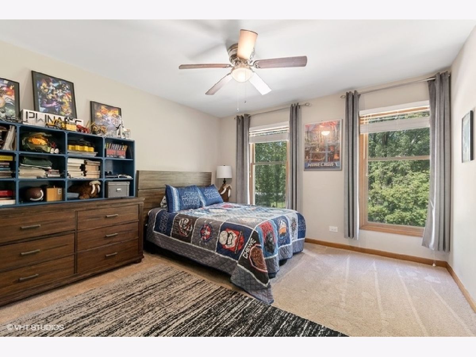
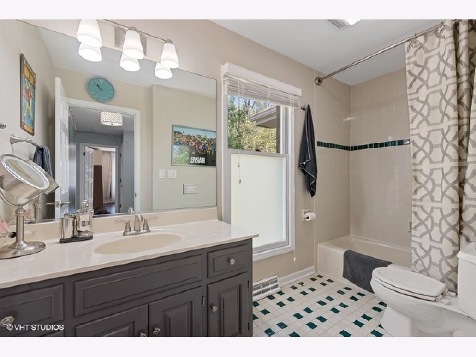
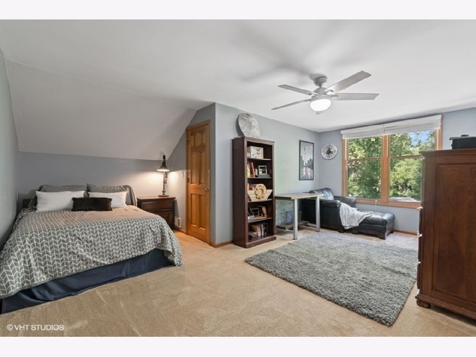

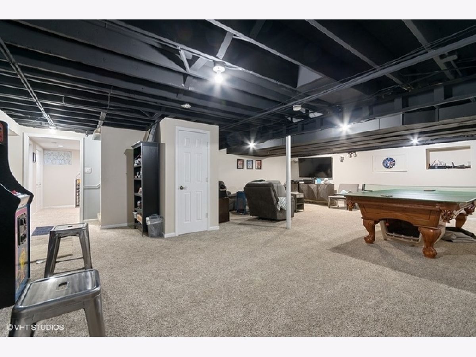
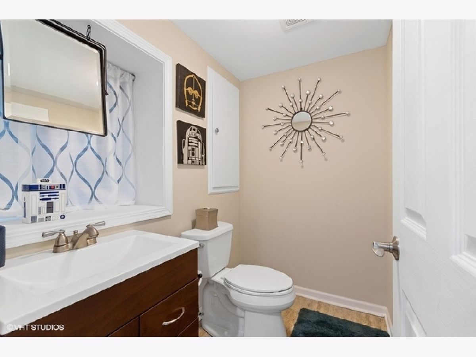


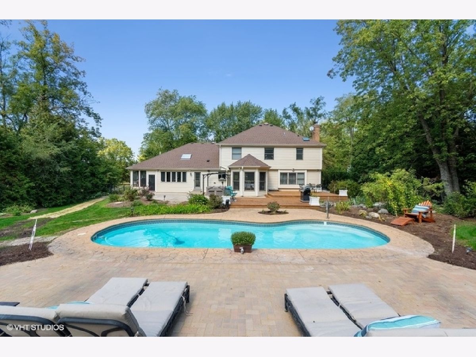
Room Specifics
Total Bedrooms: 5
Bedrooms Above Ground: 5
Bedrooms Below Ground: 0
Dimensions: —
Floor Type: Hardwood
Dimensions: —
Floor Type: —
Dimensions: —
Floor Type: Carpet
Dimensions: —
Floor Type: —
Full Bathrooms: 5
Bathroom Amenities: Whirlpool,Separate Shower,Double Sink
Bathroom in Basement: 1
Rooms: Bedroom 5,Office,Recreation Room,Game Room,Exercise Room,Sun Room
Basement Description: Finished
Other Specifics
| 3 | |
| Concrete Perimeter | |
| Concrete | |
| Deck, Patio, Porch, Hot Tub, Stamped Concrete Patio, Brick Paver Patio, In Ground Pool, Storms/Screens | |
| — | |
| 122X391X123X392 | |
| — | |
| Full | |
| Vaulted/Cathedral Ceilings, Skylight(s), Hot Tub, Hardwood Floors, Built-in Features, Walk-In Closet(s), Bookcases, Granite Counters | |
| Double Oven, Microwave, Dishwasher, Refrigerator, Disposal, Stainless Steel Appliance(s), Cooktop, Range Hood, Water Softener Owned | |
| Not in DB | |
| — | |
| — | |
| — | |
| Gas Starter |
Tax History
| Year | Property Taxes |
|---|---|
| 2020 | $14,004 |
Contact Agent
Nearby Similar Homes
Nearby Sold Comparables
Contact Agent
Listing Provided By
Berkshire Hathaway HomeServices Starck Real Estate


