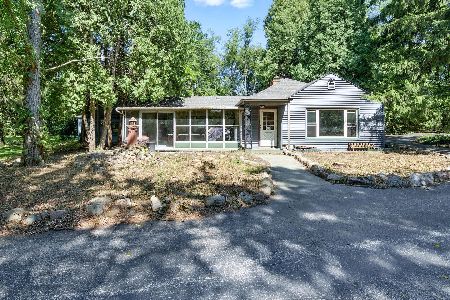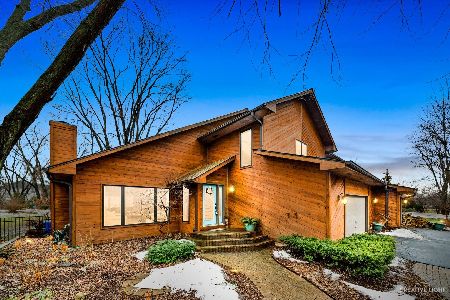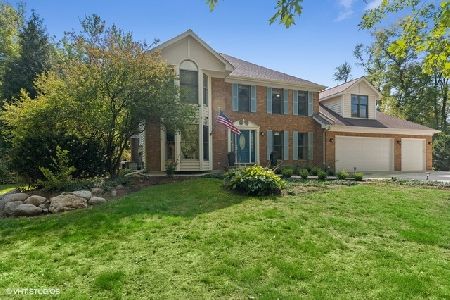1N521 Prince Crossing Road, West Chicago, Illinois 60185
$653,000
|
Sold
|
|
| Status: | Closed |
| Sqft: | 3,395 |
| Cost/Sqft: | $199 |
| Beds: | 4 |
| Baths: | 5 |
| Year Built: | 1997 |
| Property Taxes: | $18,861 |
| Days On Market: | 2797 |
| Lot Size: | 2,55 |
Description
ENDLESS POSSIBILITIES...this versatile property is set on 2.5 acres & features an updated, EXECUTIVE home, a GUEST HOUSE (approx. 1600 sq. ft), & an addt 2 car detached garage. The main home boasts: hardwood floors, fresh paint throughout, gourmet kitchen with white cabinets, granite counters, island & new tile backsplash, open floor plan, oversize family room with stone fireplace. Retreat to the Master Suite with granite-topped coffee/wine bar, spa-like Master Bath including a shower with body sprays & whirlpool tub. The basement has a Media Room, Game Room, HUGE wet bar, exercise Room & full bath. The guest house is perfect for home business, Granny Pad, yoga studio, or spa. Enjoy the lush, private yard in the Pergola-topped outdoor kitchen-beautifully constructed of stone & topped with granite. This gated property can house 4 horses. Ideal for car enthusiast, hobbyist or multi-generational living! Pristine condition & Move-In Ready!
Property Specifics
| Single Family | |
| — | |
| — | |
| 1997 | |
| Full | |
| — | |
| No | |
| 2.55 |
| Du Page | |
| — | |
| 0 / Not Applicable | |
| None | |
| Private Well | |
| Septic-Private | |
| 09927903 | |
| 0402106002 |
Nearby Schools
| NAME: | DISTRICT: | DISTANCE: | |
|---|---|---|---|
|
Grade School
Evergreen Elementary School |
25 | — | |
|
Middle School
Benjamin Middle School |
25 | Not in DB | |
|
High School
Community High School |
94 | Not in DB | |
Property History
| DATE: | EVENT: | PRICE: | SOURCE: |
|---|---|---|---|
| 20 Mar, 2020 | Sold | $653,000 | MRED MLS |
| 5 Sep, 2018 | Under contract | $675,000 | MRED MLS |
| — | Last price change | $685,000 | MRED MLS |
| 25 Apr, 2018 | Listed for sale | $695,000 | MRED MLS |
| 5 Sep, 2018 | Under contract | $0 | MRED MLS |
| 13 Jun, 2018 | Listed for sale | $0 | MRED MLS |
Room Specifics
Total Bedrooms: 4
Bedrooms Above Ground: 4
Bedrooms Below Ground: 0
Dimensions: —
Floor Type: Carpet
Dimensions: —
Floor Type: Carpet
Dimensions: —
Floor Type: Carpet
Full Bathrooms: 5
Bathroom Amenities: Whirlpool,Separate Shower,Double Sink,Full Body Spray Shower,Soaking Tub
Bathroom in Basement: 1
Rooms: Media Room,Game Room,Exercise Room,Walk In Closet
Basement Description: Finished,Exterior Access
Other Specifics
| 5 | |
| Concrete Perimeter | |
| Asphalt | |
| Balcony, Patio, Outdoor Grill | |
| Landscaped,Wooded | |
| 182X654 | |
| — | |
| Full | |
| Hardwood Floors, Heated Floors, First Floor Bedroom, In-Law Arrangement, Second Floor Laundry, First Floor Full Bath | |
| Double Oven, Range, Microwave, Dishwasher, Refrigerator, Bar Fridge, Washer, Dryer, Disposal, Stainless Steel Appliance(s) | |
| Not in DB | |
| Horse-Riding Trails, Gated, Street Lights, Street Paved | |
| — | |
| — | |
| Wood Burning, Gas Starter |
Tax History
| Year | Property Taxes |
|---|---|
| 2020 | $18,861 |
Contact Agent
Nearby Similar Homes
Nearby Sold Comparables
Contact Agent
Listing Provided By
Coldwell Banker Residential









