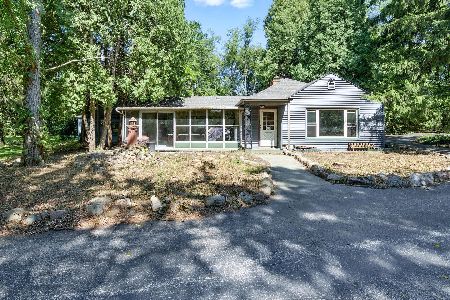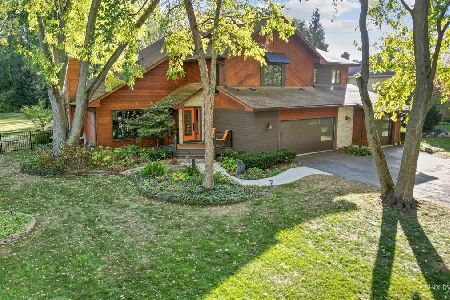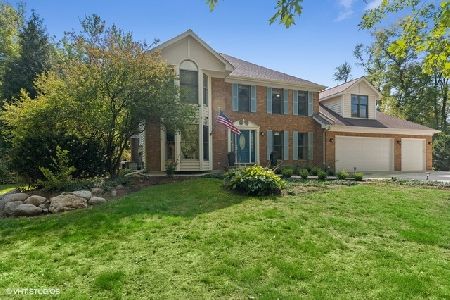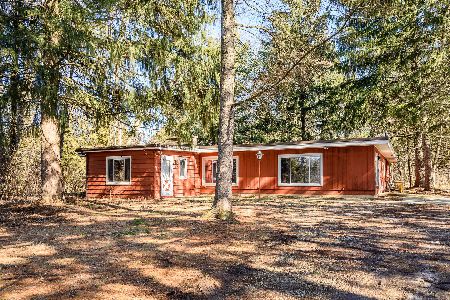28W731 Berkshire Road, West Chicago, Illinois 60185
$665,000
|
Sold
|
|
| Status: | Closed |
| Sqft: | 3,566 |
| Cost/Sqft: | $186 |
| Beds: | 4 |
| Baths: | 3 |
| Year Built: | 1986 |
| Property Taxes: | $13,266 |
| Days On Market: | 1396 |
| Lot Size: | 0,00 |
Description
Beautiful custom one owner home with top of the line fixtures and finishes! The home features over 3500 square feet with an open floor plan that is filled with natural light. Soaring ceilings in the living and family room and one of two fireplaces in the home plus Bamboo flooring. Updated kitchen offers an island with breakfast bar, granite counters, Alder cabinets, stainless steel appliances and travertine floor. Family room with new luxury vinyl floor, vaulted ceiling, skylights, gas fireplace, and Birdseye Maple cabinets. Office with new luxury vinyl floor and fresh paint. The main floor also has a laundry room, powder room and mud room off the 3 1/2 car heated, attached garage. Upstairs the master suite will wow you with the updated 2019 bath that has a 14 foot counter with dual sinks and vanity, soaking tub, large shower with dual jets, skylight and walk-in closet with organizers. There are also 3 more nice sized bedrooms with walk-in closets and another full bath with travertine tile and vessel sink. You will love to entertain in the newly finished basement with waterproof, scratch proof floor, stone stacked wall, wet bar plus there is still tons of storage. Other updates and top of the line finishes include fresh paint throughout, attic fan with temperature and humidity control, zoned heating and cooling, roof only 7 years old, tankless water heater, custom solid oak interior doors and trim, Pella Low E windows, well insulated home is 2 x 6 construction and has average gas and electric bills of less than $200 per month. All of this plus the home sits on over an acre with deck, paver patio, propane fire pit, 2 custom pergolas, fence is 2 years new, beautiful gardens, mature trees and a great location within blocks of Wheaton Academy.
Property Specifics
| Single Family | |
| — | |
| — | |
| 1986 | |
| — | |
| — | |
| No | |
| — |
| Du Page | |
| Indian Knoll | |
| 0 / Not Applicable | |
| — | |
| — | |
| — | |
| 11325879 | |
| 0402106013 |
Nearby Schools
| NAME: | DISTRICT: | DISTANCE: | |
|---|---|---|---|
|
Grade School
Evergreen Elementary School |
25 | — | |
|
Middle School
Benjamin Middle School |
25 | Not in DB | |
|
High School
Community High School |
94 | Not in DB | |
Property History
| DATE: | EVENT: | PRICE: | SOURCE: |
|---|---|---|---|
| 1 Jun, 2022 | Sold | $665,000 | MRED MLS |
| 18 Mar, 2022 | Under contract | $665,000 | MRED MLS |
| — | Last price change | $675,000 | MRED MLS |
| 24 Feb, 2022 | Listed for sale | $675,000 | MRED MLS |
| 2 Jan, 2025 | Sold | $767,000 | MRED MLS |
| 10 Nov, 2024 | Under contract | $799,450 | MRED MLS |
| 21 Oct, 2024 | Listed for sale | $799,450 | MRED MLS |

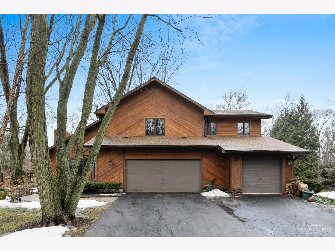
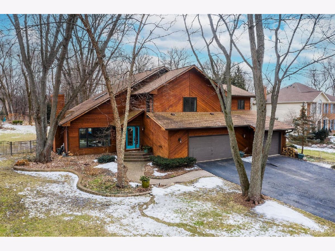
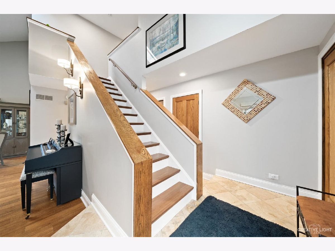
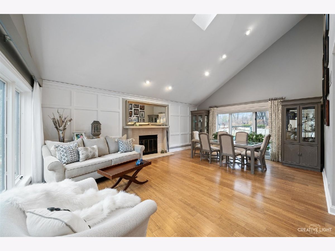
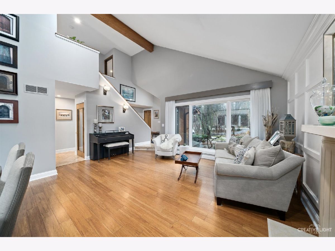
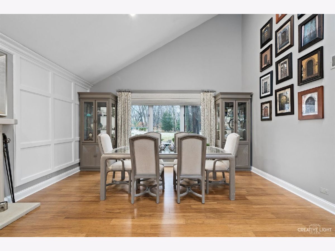
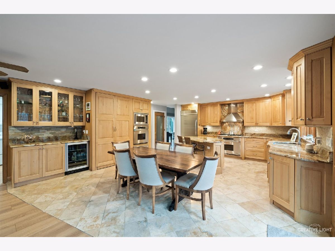
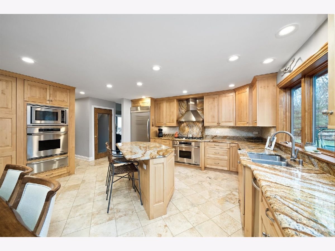
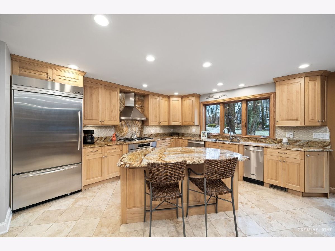
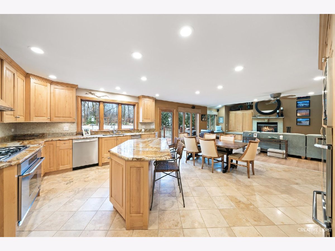
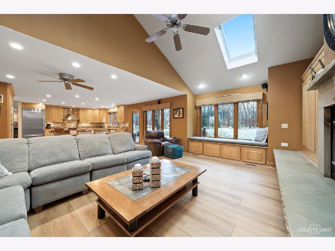
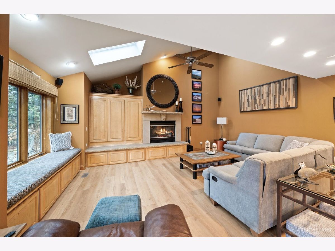
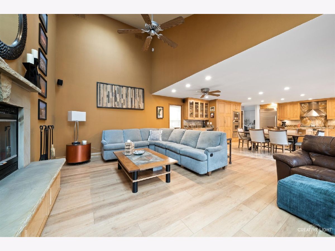
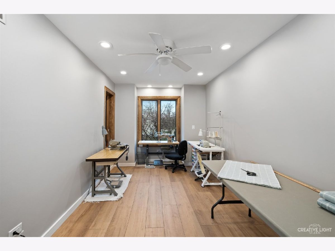
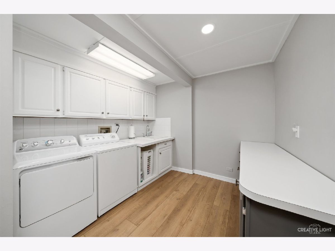
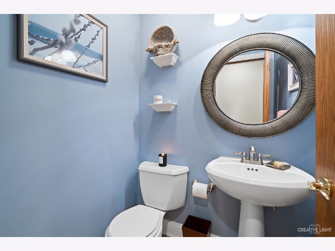
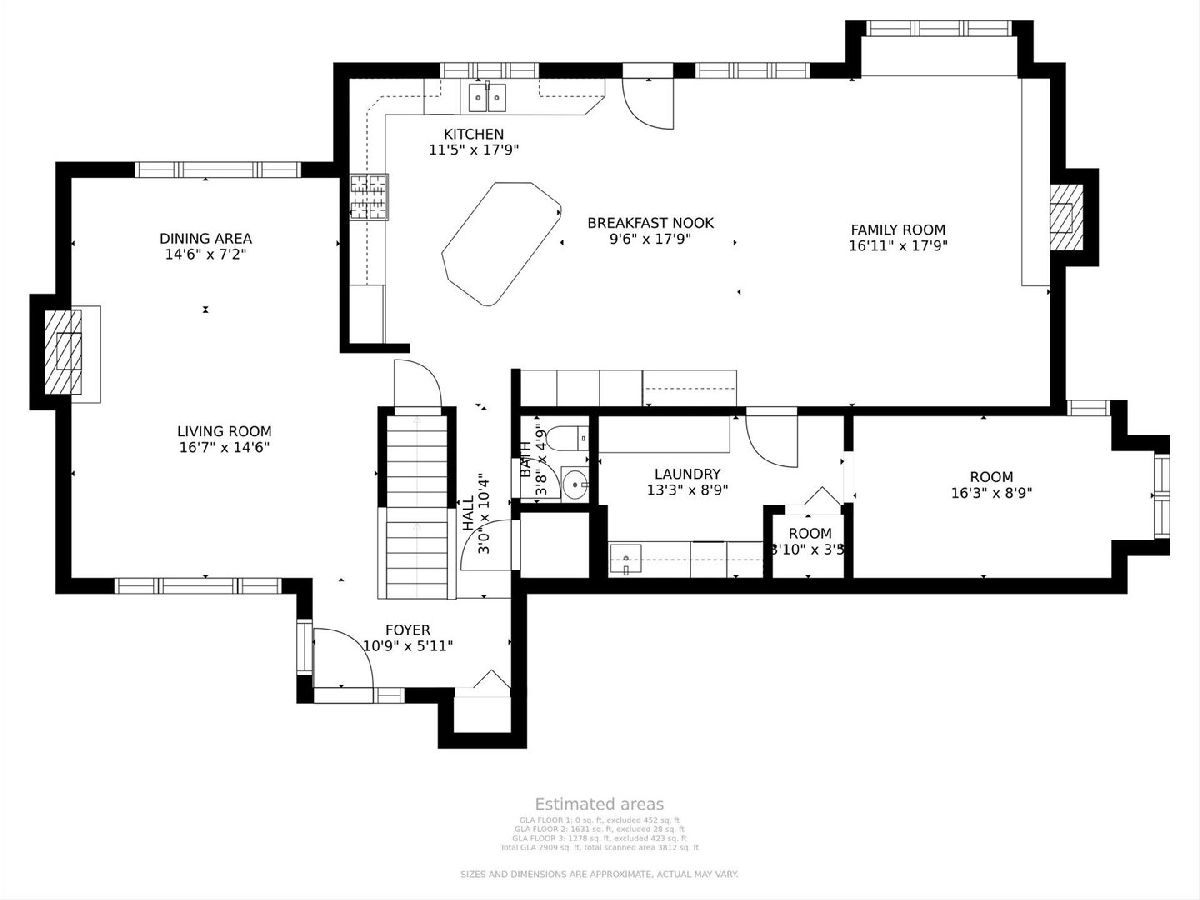
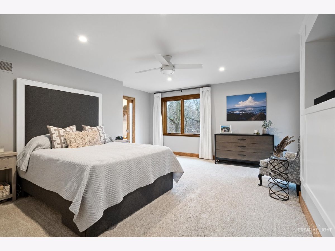
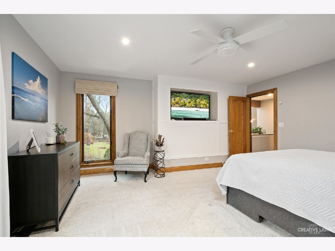
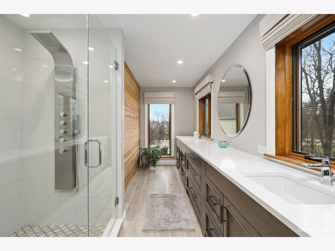
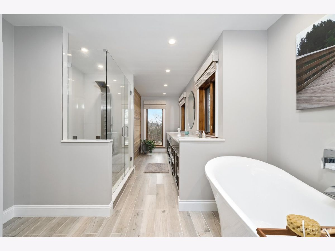
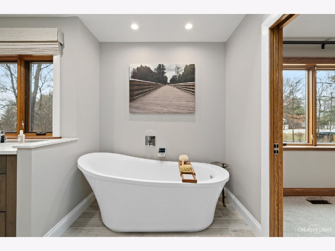
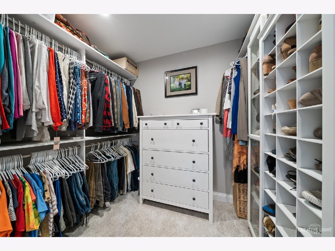
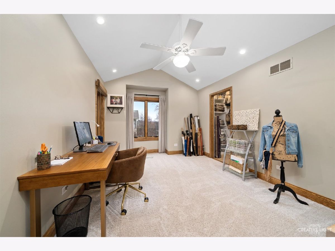
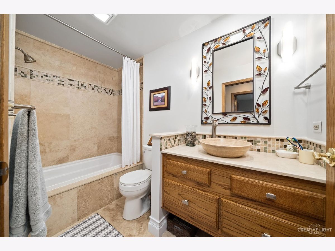
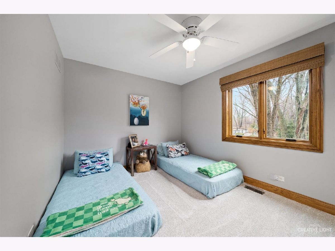
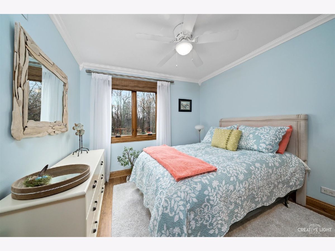
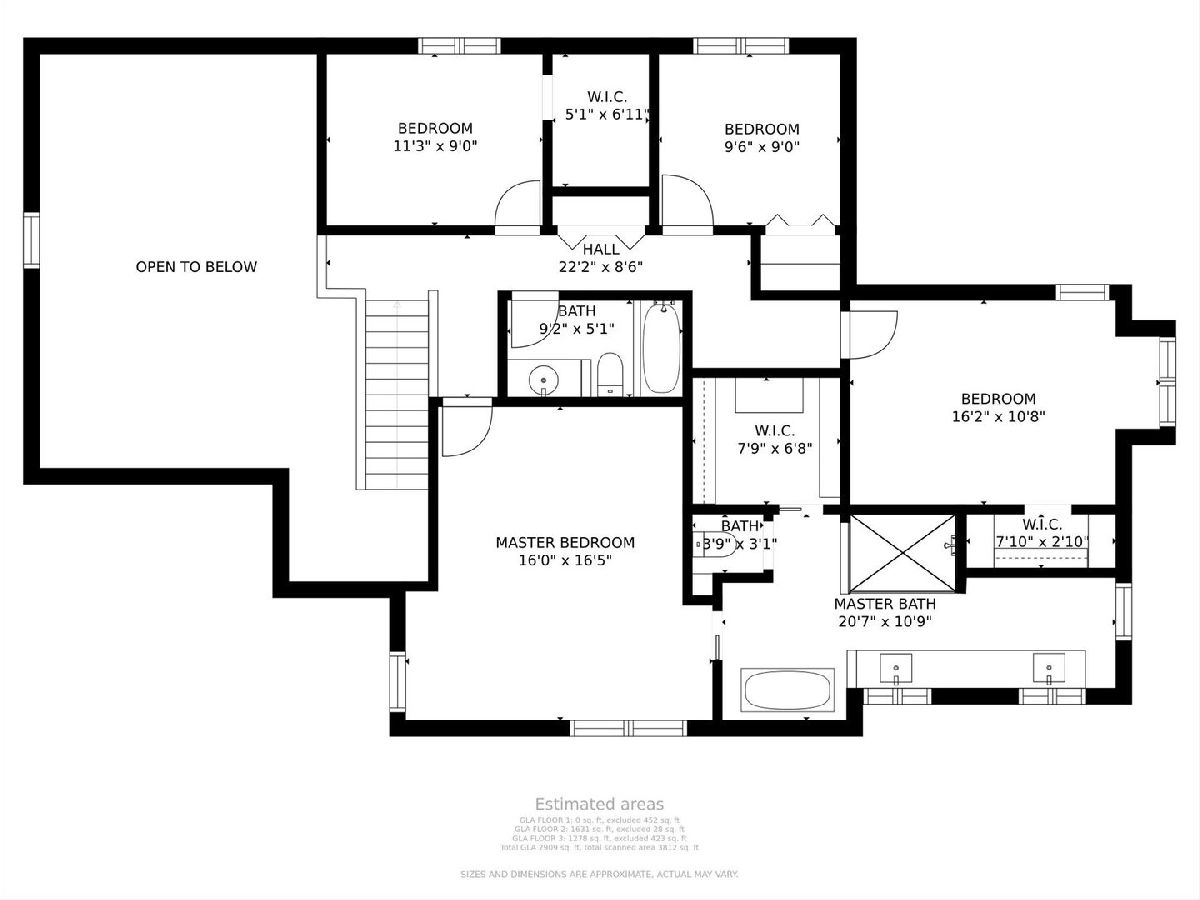
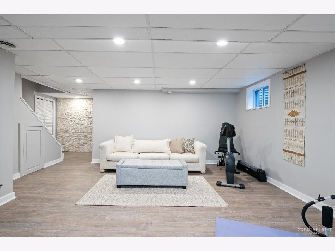
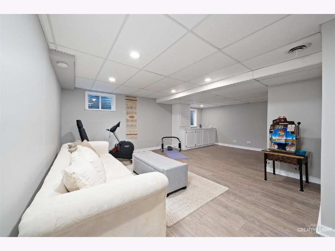
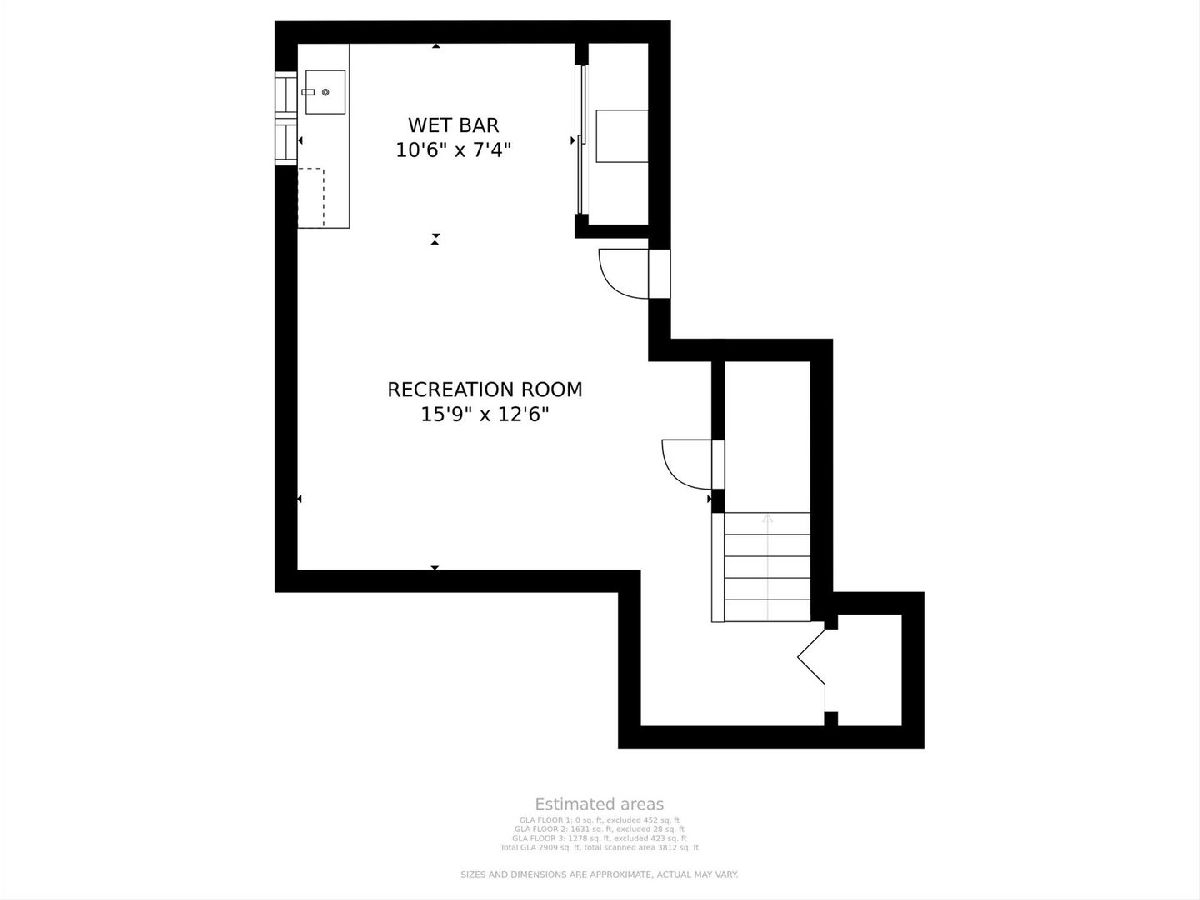
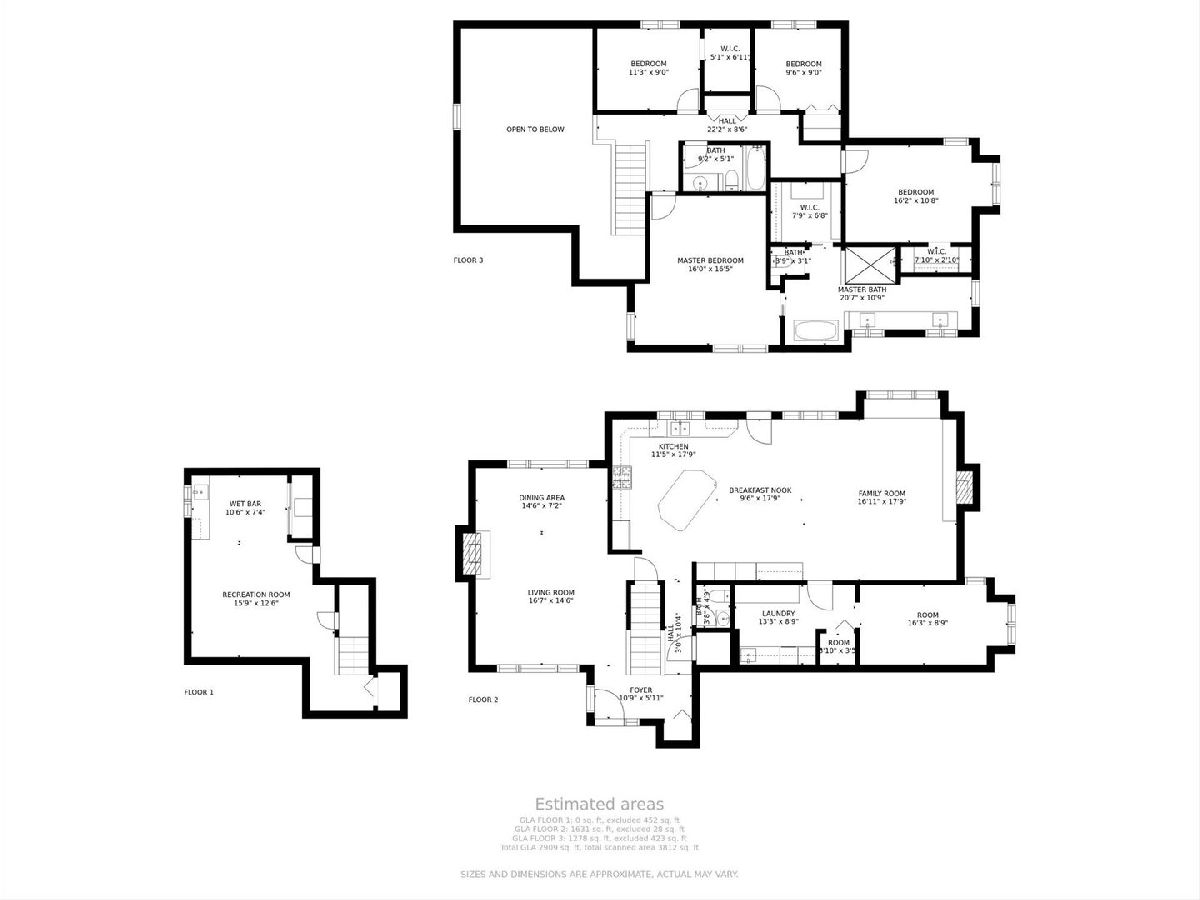
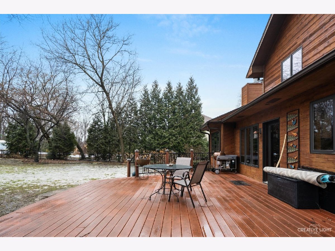
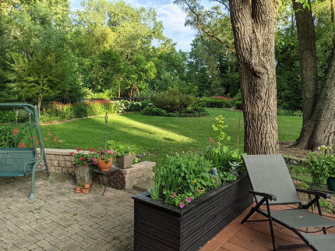
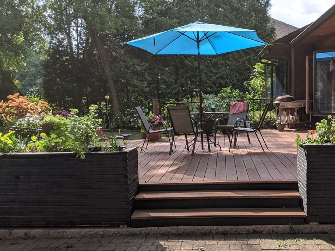
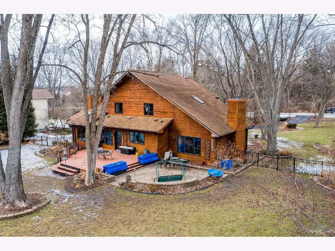
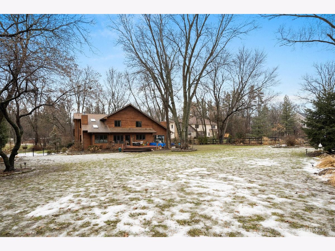
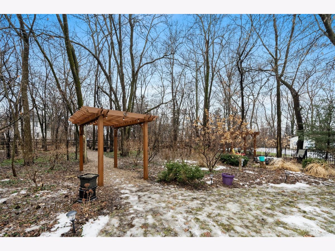
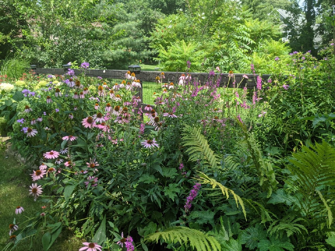
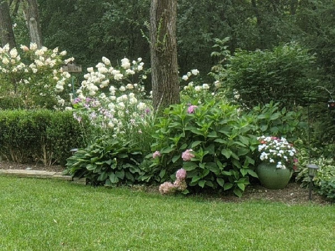
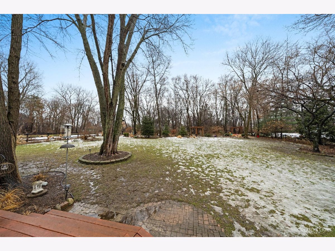
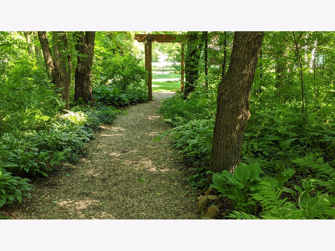
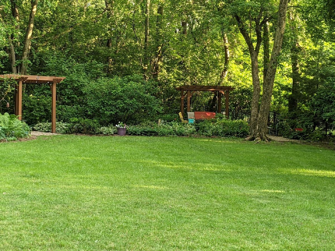
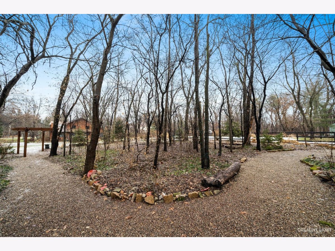
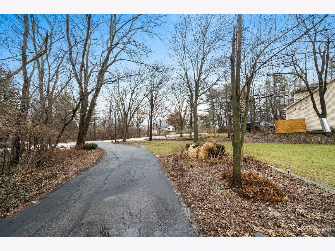
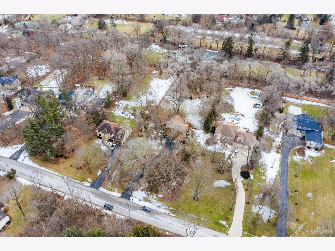
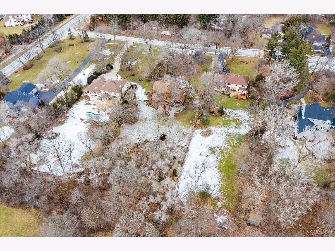
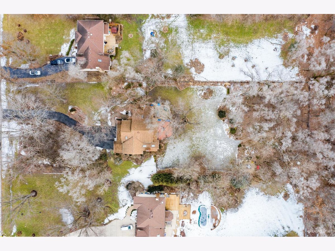
Room Specifics
Total Bedrooms: 4
Bedrooms Above Ground: 4
Bedrooms Below Ground: 0
Dimensions: —
Floor Type: —
Dimensions: —
Floor Type: —
Dimensions: —
Floor Type: —
Full Bathrooms: 3
Bathroom Amenities: Separate Shower,Double Sink,Soaking Tub
Bathroom in Basement: 0
Rooms: —
Basement Description: Finished,Crawl
Other Specifics
| 3.5 | |
| — | |
| Asphalt | |
| — | |
| — | |
| 123 X 391 | |
| Full | |
| — | |
| — | |
| — | |
| Not in DB | |
| — | |
| — | |
| — | |
| — |
Tax History
| Year | Property Taxes |
|---|---|
| 2022 | $13,266 |
| 2025 | $14,903 |
Contact Agent
Nearby Similar Homes
Nearby Sold Comparables
Contact Agent
Listing Provided By
Realty Executives Premiere


