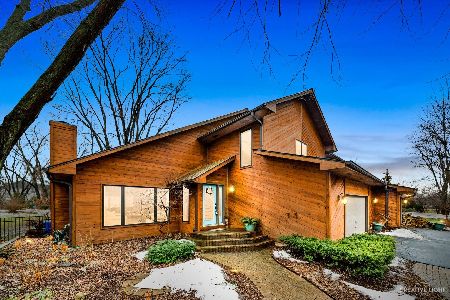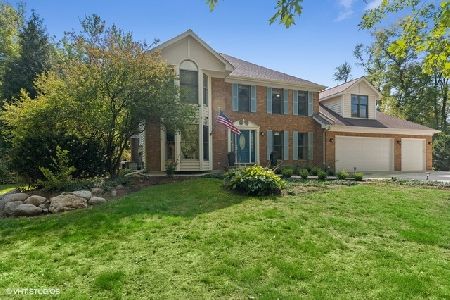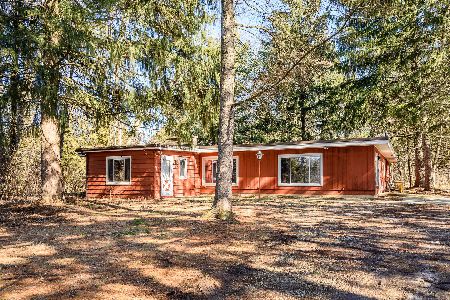28W731 Berkshire Road, West Chicago, Illinois 60185
$767,000
|
Sold
|
|
| Status: | Closed |
| Sqft: | 3,566 |
| Cost/Sqft: | $224 |
| Beds: | 5 |
| Baths: | 3 |
| Year Built: | 1986 |
| Property Taxes: | $14,903 |
| Days On Market: | 463 |
| Lot Size: | 1,10 |
Description
This stunning custom-built home boasts over 3,500 square feet of luxurious living space with high-end fixtures and finishes. The open-concept design pours in the natural light through skylights and Pella low-e casement windows. Accentuated by soaring ceilings, you'll enjoy the living and dining room space, where you find one of two cozy fireplaces and gorgeous bamboo flooring. The updated kitchen is a chef's dream, featuring granite countertops, a walk in pantry, Alder cabinetry, a large island with breakfast bar, stainless steel Dacor appliances, double oven, modern lighting and elegant flooring and new backsplash. The family room is warm and inviting with vaulted ceilings, skylights, a gas fireplace, Birdseye Maple cabinets, and luxury vinyl flooring. A main floor bedroom includes a built-in bed, fresh paint, and new vinyl floors. The main level also has a remodeled full bathroom with a newly added bathroom shower. There is a large laundry room, and a mudroom leading you to the 3.5-car heated garage with hot and cold plumbing. Upstairs, the master suite impresses with an updated 2023 bathroom featuring dual sinks, a soaking tub, a spacious shower with dual jets, a skylight, and a walk-in closet with organizers. Three additional bedrooms, each with walk-in closets, share another full, modern bathroom. The newly finished basement is perfect for entertaining with its waterproof, scratch-proof vinyl flooring, stone accent wall, wet bar, and ample storage space. Additional updates include fresh paint throughout, zoned heating and cooling, a 9-year-old roof, a tankless water heater, custom solid oak interior doors and trim, and 2x6 construction for superior insulation. The exterior shines with new siding, stone accents, redone front porch and railings, updated glass and hardware on the front door, 2023 garage doors, and a new washer, A/C, and furnace 2023. The expansive 1+ acre lot includes a new composite deck with stone accents, turf patio, two fire pits (one propane), two custom pergolas, and a 4-year-old fence, all surrounded by beautiful gardens and mature trees. Situated within blocks of Wheaton Academy, this home offers both luxury and convenience.
Property Specifics
| Single Family | |
| — | |
| — | |
| 1986 | |
| — | |
| — | |
| No | |
| 1.1 |
| — | |
| Indian Knoll | |
| 0 / Not Applicable | |
| — | |
| — | |
| — | |
| 12190908 | |
| 0402106013 |
Nearby Schools
| NAME: | DISTRICT: | DISTANCE: | |
|---|---|---|---|
|
Grade School
Evergreen Elementary School |
25 | — | |
|
Middle School
Benjamin Middle School |
25 | Not in DB | |
|
High School
Community High School |
94 | Not in DB | |
Property History
| DATE: | EVENT: | PRICE: | SOURCE: |
|---|---|---|---|
| 1 Jun, 2022 | Sold | $665,000 | MRED MLS |
| 18 Mar, 2022 | Under contract | $665,000 | MRED MLS |
| — | Last price change | $675,000 | MRED MLS |
| 24 Feb, 2022 | Listed for sale | $675,000 | MRED MLS |
| 2 Jan, 2025 | Sold | $767,000 | MRED MLS |
| 10 Nov, 2024 | Under contract | $799,450 | MRED MLS |
| 21 Oct, 2024 | Listed for sale | $799,450 | MRED MLS |
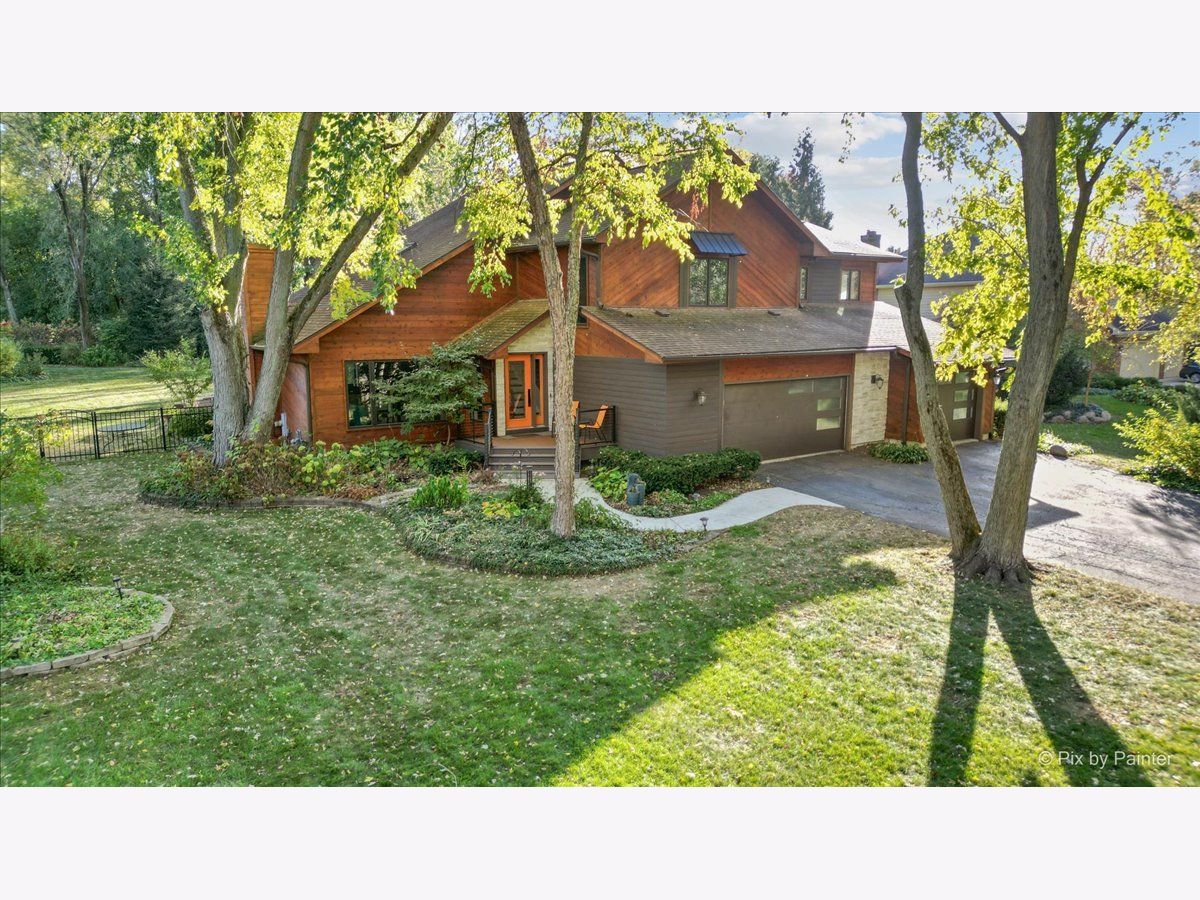




























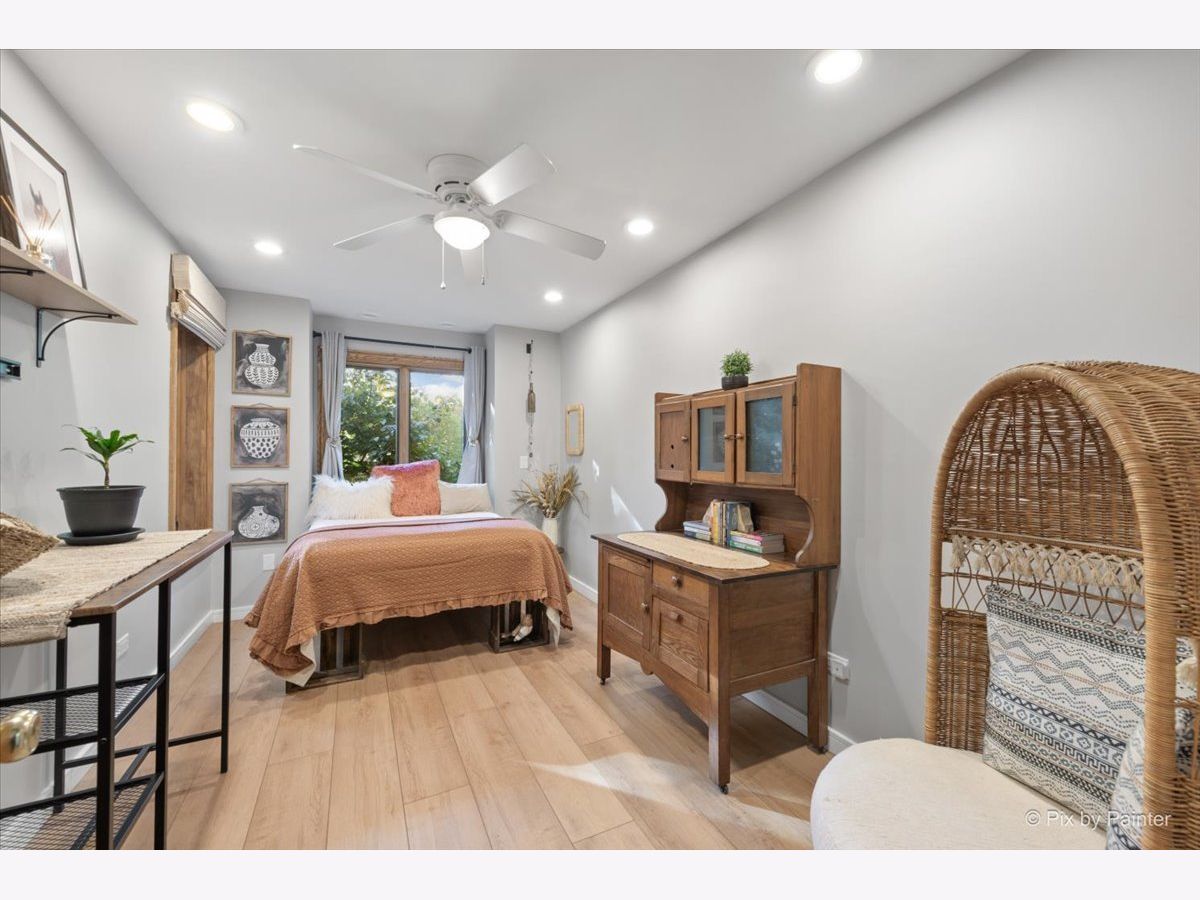






































Room Specifics
Total Bedrooms: 5
Bedrooms Above Ground: 5
Bedrooms Below Ground: 0
Dimensions: —
Floor Type: —
Dimensions: —
Floor Type: —
Dimensions: —
Floor Type: —
Dimensions: —
Floor Type: —
Full Bathrooms: 3
Bathroom Amenities: Separate Shower,Double Sink,Full Body Spray Shower,Soaking Tub
Bathroom in Basement: 0
Rooms: —
Basement Description: Finished,Crawl
Other Specifics
| 3.5 | |
| — | |
| Asphalt | |
| — | |
| — | |
| 123 X 391 | |
| Full | |
| — | |
| — | |
| — | |
| Not in DB | |
| — | |
| — | |
| — | |
| — |
Tax History
| Year | Property Taxes |
|---|---|
| 2022 | $13,266 |
| 2025 | $14,903 |
Contact Agent
Nearby Similar Homes
Nearby Sold Comparables
Contact Agent
Listing Provided By
Keller Williams Inspire - Geneva




