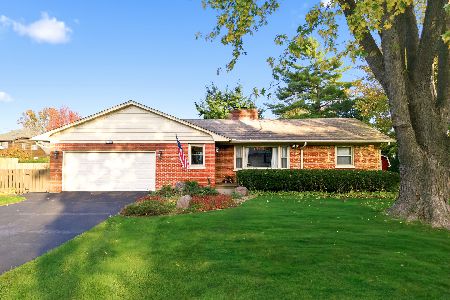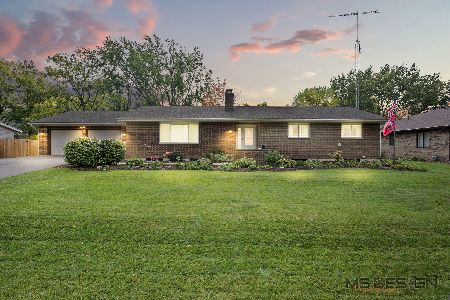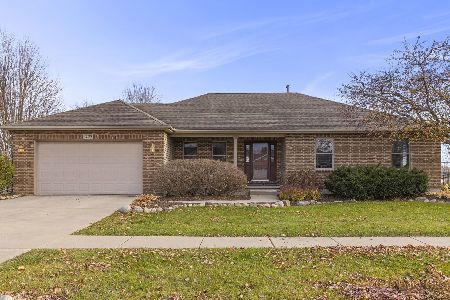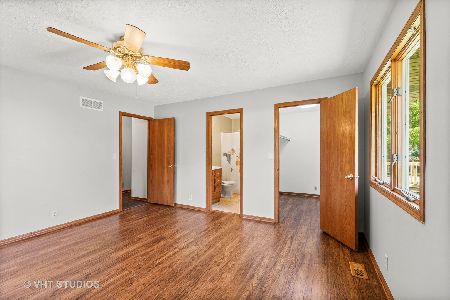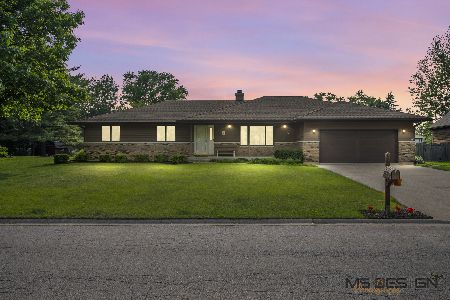29 Primrose Lane, Sycamore, Illinois 60178
$269,000
|
Sold
|
|
| Status: | Closed |
| Sqft: | 2,307 |
| Cost/Sqft: | $119 |
| Beds: | 4 |
| Baths: | 3 |
| Year Built: | 1991 |
| Property Taxes: | $8,070 |
| Days On Market: | 3030 |
| Lot Size: | 0,27 |
Description
BREATHTAKING 2-story foyer introduces polished travertine flooring, crystal chandelier, wainscoting & beautiful wood staircase w/ oiled bronze spindles! Premier kitchen showcases maple glazed cabinetry, Corian tops, butler's station, tile back-splash, pantry, pendant lighting, dual ovens, refrigerator w/ double drawers & stainless steel appliances. Step down Family Room presents floor-to-ceiling brick fireplace w/ gas logs & side-by-side bookcases. Elegant Dining Room boasts triple crown molding, stunning chandelier & French doors opening into Living Room; both gathering areas feature Ethan Allen window treatments. Exquisite Master Suite displays tray ceiling, crown molding, granite tops, custom vanities w/ towel niches, vessel bowl, air bubble tub & upscale porcelain tile shower w/ frame-less glass doors! Hall bath offers granite top & soaker tub-shower tile surround w/ basket-weave pattern. Enclosed porch, brick patios, Gazebo, arbor swing, tiered deck & yard lamp. **UNINCORPORATED!
Property Specifics
| Single Family | |
| — | |
| — | |
| 1991 | |
| — | |
| — | |
| No | |
| 0.27 |
| — | |
| — | |
| 0 / Not Applicable | |
| — | |
| — | |
| — | |
| 09711232 | |
| 0629274015 |
Nearby Schools
| NAME: | DISTRICT: | DISTANCE: | |
|---|---|---|---|
|
Middle School
Sycamore Middle School |
427 | Not in DB | |
|
High School
Sycamore High School |
427 | Not in DB | |
Property History
| DATE: | EVENT: | PRICE: | SOURCE: |
|---|---|---|---|
| 17 Jan, 2018 | Sold | $269,000 | MRED MLS |
| 11 Dec, 2017 | Under contract | $275,000 | MRED MLS |
| — | Last price change | $279,500 | MRED MLS |
| 3 Aug, 2017 | Listed for sale | $279,500 | MRED MLS |
Room Specifics
Total Bedrooms: 4
Bedrooms Above Ground: 4
Bedrooms Below Ground: 0
Dimensions: —
Floor Type: —
Dimensions: —
Floor Type: —
Dimensions: —
Floor Type: —
Full Bathrooms: 3
Bathroom Amenities: Separate Shower,Soaking Tub
Bathroom in Basement: 0
Rooms: —
Basement Description: Unfinished
Other Specifics
| 2 | |
| — | |
| Asphalt | |
| — | |
| — | |
| 74.95X39.32X84.95X99.78X12 | |
| Dormer | |
| — | |
| — | |
| — | |
| Not in DB | |
| — | |
| — | |
| — | |
| — |
Tax History
| Year | Property Taxes |
|---|---|
| 2018 | $8,070 |
Contact Agent
Nearby Similar Homes
Nearby Sold Comparables
Contact Agent
Listing Provided By
Coldwell Banker The Real Estate Group

