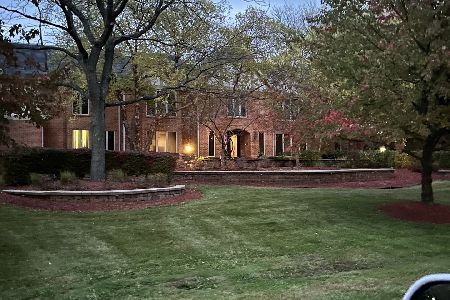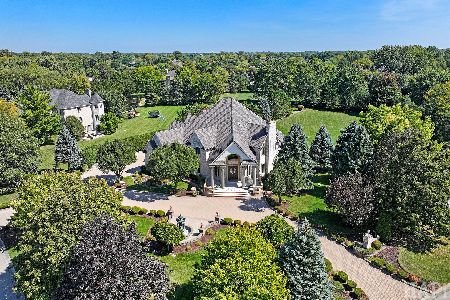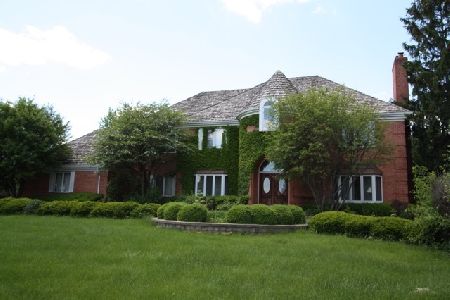29 Revere Drive, South Barrington, Illinois 60010
$575,000
|
Sold
|
|
| Status: | Closed |
| Sqft: | 4,807 |
| Cost/Sqft: | $122 |
| Beds: | 4 |
| Baths: | 3 |
| Year Built: | 1980 |
| Property Taxes: | $15,684 |
| Days On Market: | 3161 |
| Lot Size: | 1,64 |
Description
Classic brick Georgian sits majestically on 1.6 acre home site that backs to Stillman Nature Center. Large rooms, great floor plan for both formal and casual living. The two story foyer welcomes with double doors and lots of light. The living room has vaulted ceilings and fireplace, the spacious dining room offers hardwood floors and lush outdoor views. Large family room with fireplace connects to the kitchen, the big patio and the beautiful backyard. Newer kitchen and baths. Kitchen has newer cabinets, granite counters, stainless steel appliances and eating area with bay windows. There's also a large screened porch for beautiful summer evenings, first floor home office & renovated first floor full bath. A master bedroom retreat with balcony features an updated bath with separate shower, jetted tub, dual sinks & finished attic level storage/closet space. Entertain in the finished lower level with wet bar, game room and media room. First floor full bath and first floor office.
Property Specifics
| Single Family | |
| — | |
| Traditional | |
| 1980 | |
| Full | |
| — | |
| No | |
| 1.64 |
| Cook | |
| South Barrington Lakes | |
| 330 / Annual | |
| Lake Rights,Other,None | |
| Private Well | |
| Septic-Private | |
| 09640659 | |
| 01272040040000 |
Nearby Schools
| NAME: | DISTRICT: | DISTANCE: | |
|---|---|---|---|
|
Grade School
Barbara B Rose Elementary School |
220 | — | |
|
Middle School
Barrington Middle School - Stati |
220 | Not in DB | |
|
High School
Barrington High School |
220 | Not in DB | |
Property History
| DATE: | EVENT: | PRICE: | SOURCE: |
|---|---|---|---|
| 26 Mar, 2018 | Sold | $575,000 | MRED MLS |
| 20 Feb, 2018 | Under contract | $585,000 | MRED MLS |
| — | Last price change | $649,000 | MRED MLS |
| 28 May, 2017 | Listed for sale | $699,000 | MRED MLS |
Room Specifics
Total Bedrooms: 4
Bedrooms Above Ground: 4
Bedrooms Below Ground: 0
Dimensions: —
Floor Type: Carpet
Dimensions: —
Floor Type: Carpet
Dimensions: —
Floor Type: Carpet
Full Bathrooms: 3
Bathroom Amenities: Whirlpool,Separate Shower,Double Sink
Bathroom in Basement: 0
Rooms: Office,Recreation Room,Game Room,Theatre Room,Foyer,Screened Porch
Basement Description: Finished
Other Specifics
| 3 | |
| — | |
| Circular | |
| Balcony, Patio, Porch Screened | |
| Nature Preserve Adjacent | |
| 71264 | |
| — | |
| Full | |
| Vaulted/Cathedral Ceilings, Bar-Wet, Hardwood Floors, First Floor Laundry, First Floor Full Bath | |
| Microwave, Dishwasher, Refrigerator, Stainless Steel Appliance(s), Cooktop, Built-In Oven | |
| Not in DB | |
| Park, Lake, Street Paved | |
| — | |
| — | |
| — |
Tax History
| Year | Property Taxes |
|---|---|
| 2018 | $15,684 |
Contact Agent
Nearby Similar Homes
Nearby Sold Comparables
Contact Agent
Listing Provided By
Coldwell Banker Realty






