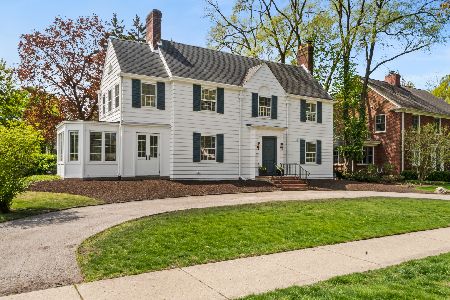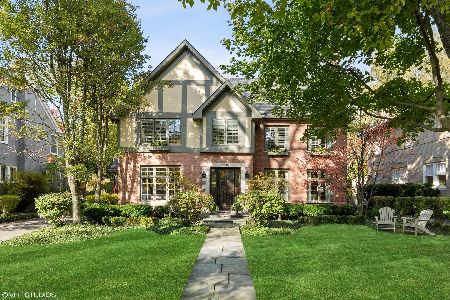2900 Lincoln Street, Evanston, Illinois 60201
$1,125,000
|
Sold
|
|
| Status: | Closed |
| Sqft: | 0 |
| Cost/Sqft: | — |
| Beds: | 5 |
| Baths: | 4 |
| Year Built: | 1926 |
| Property Taxes: | $16,384 |
| Days On Market: | 3699 |
| Lot Size: | 0,00 |
Description
This elegant home is nestled on coveted Lincoln Street in NW Evanston, within walking distance to Central Street shops and restaurants. Fine architectural details, lovely style and thoughtful design pervade throughout. Beautiful entry and grand foyer opens to a gracious staircase. Spacious and serene 4 season sun room, could easily be used as first floor family room. Kitchen features Italian floor tiles, Wolf stove, Sub Zero fridge, and eating area that leads to dining room. Second floor boasts 5 bedrooms plus 3 full bathrooms. A stunning Master Suite with his and hers closets. Master bath retreat includes steam shower and large soaking tub. Sizable partially finished basement (ample ceiling height) has rec area, perfect for kids play area or teen hang out. Fabulous deep yard and a partially shared side driveway. Beautifully landscaped and meticulously maintained by its long time owners. One will find ease of living in this truly one of a kind home.
Property Specifics
| Single Family | |
| — | |
| Traditional | |
| 1926 | |
| Full | |
| — | |
| No | |
| — |
| Cook | |
| — | |
| 0 / Not Applicable | |
| None | |
| Lake Michigan,Public | |
| Public Sewer, Sewer-Storm | |
| 09094957 | |
| 10114010070000 |
Nearby Schools
| NAME: | DISTRICT: | DISTANCE: | |
|---|---|---|---|
|
Grade School
Lincolnwood Elementary School |
65 | — | |
|
Middle School
Haven Middle School |
65 | Not in DB | |
|
High School
Evanston Twp High School |
202 | Not in DB | |
Property History
| DATE: | EVENT: | PRICE: | SOURCE: |
|---|---|---|---|
| 12 Jan, 2016 | Sold | $1,125,000 | MRED MLS |
| 1 Dec, 2015 | Under contract | $1,125,000 | MRED MLS |
| 30 Nov, 2015 | Listed for sale | $1,125,000 | MRED MLS |
Room Specifics
Total Bedrooms: 5
Bedrooms Above Ground: 5
Bedrooms Below Ground: 0
Dimensions: —
Floor Type: Carpet
Dimensions: —
Floor Type: Carpet
Dimensions: —
Floor Type: Hardwood
Dimensions: —
Floor Type: —
Full Bathrooms: 4
Bathroom Amenities: Steam Shower,Soaking Tub
Bathroom in Basement: 0
Rooms: Bedroom 5,Eating Area,Foyer,Library,Recreation Room,Storage,Heated Sun Room,Walk In Closet
Basement Description: Partially Finished
Other Specifics
| 2 | |
| — | |
| — | |
| — | |
| — | |
| 65X190 | |
| — | |
| Full | |
| Skylight(s), Hardwood Floors | |
| — | |
| Not in DB | |
| Sidewalks, Street Lights, Street Paved | |
| — | |
| — | |
| — |
Tax History
| Year | Property Taxes |
|---|---|
| 2016 | $16,384 |
Contact Agent
Nearby Similar Homes
Nearby Sold Comparables
Contact Agent
Listing Provided By
@properties











