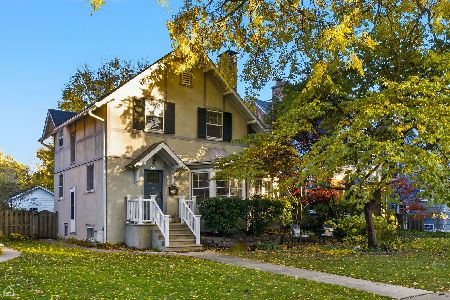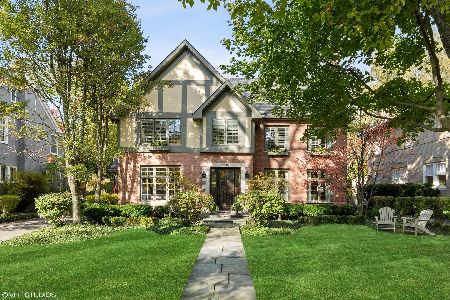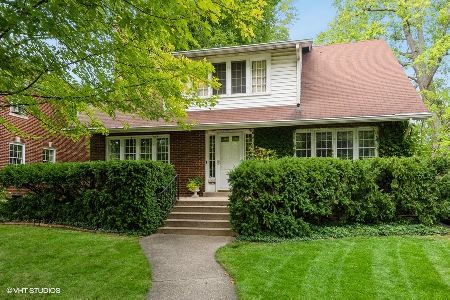2906 Lincoln Street, Evanston, Illinois 60201
$1,850,000
|
Sold
|
|
| Status: | Closed |
| Sqft: | 5,200 |
| Cost/Sqft: | $380 |
| Beds: | 6 |
| Baths: | 6 |
| Year Built: | 1924 |
| Property Taxes: | $28,252 |
| Days On Market: | 230 |
| Lot Size: | 0,00 |
Description
Welcome to this truly exceptional residence, where timeless architecture meets contemporary living. As you step inside, you're greeted by elegant double arches adorned with exquisite custom trim and detailing. The dramatic sun-drenched living room, perfect even for a grand piano, features dark-stained herringbone hardwood floors, soaring ceilings, and an original fireplace that adds warmth and character. The formal dining room is ideal for special gatherings, with intricate moldings and large windows creating an inviting ambiance. The newly updated kitchen is a dream for both casual cooks and passionate chefs, showcasing custom cabinetry, designer countertops, and high-end appliances-including an induction cooktop and a built-in coffee bar. Bar seating flows into a spacious family room addition, where a curved wall of windows embraces a casual dining area and a large, sunlit family gathering space-perfect for movie nights or entertaining. The main level also offers a cozy sunroom with terracotta tile flooring and a fireplace-perfect as a home office, reading nook, or music room. A beautiful library just off the grand foyer offers flexible use. Two stylish powder rooms complete this level. Upstairs, you'll find five generously sized family bedrooms and a luxurious primary suite, which includes a tandem office or dressing room, two additional baths, and a large laundry room. The third level features an additional bedroom and full bath, along with a finished flex space-- ideal as a playroom or studio, with potential to expand. Outside, the extra-wide lot offers two spacious patios, vibrant flower beds, and lush greenery-perfect for the gardening enthusiast or outdoor entertainer. A brick two-car garage is conveniently accessed via the rear alley, complemented by a circular driveway in front for added ease.
Property Specifics
| Single Family | |
| — | |
| — | |
| 1924 | |
| — | |
| — | |
| No | |
| — |
| Cook | |
| — | |
| — / Not Applicable | |
| — | |
| — | |
| — | |
| 12379371 | |
| 10114010060000 |
Nearby Schools
| NAME: | DISTRICT: | DISTANCE: | |
|---|---|---|---|
|
Grade School
Lincolnwood Elementary School |
65 | — | |
|
Middle School
Haven Middle School |
65 | Not in DB | |
|
High School
Evanston Twp High School |
202 | Not in DB | |
Property History
| DATE: | EVENT: | PRICE: | SOURCE: |
|---|---|---|---|
| 29 Aug, 2025 | Sold | $1,850,000 | MRED MLS |
| 8 Jun, 2025 | Under contract | $1,975,000 | MRED MLS |
| 30 May, 2025 | Listed for sale | $1,975,000 | MRED MLS |
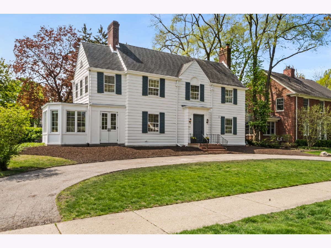
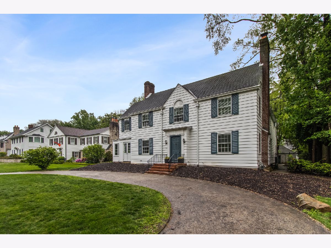
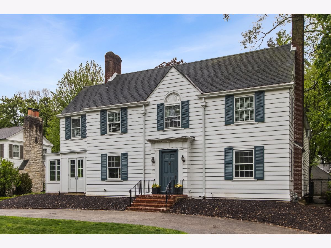
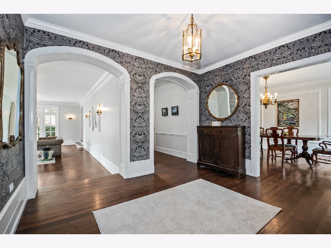
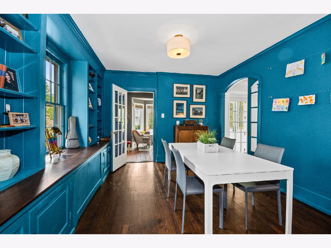
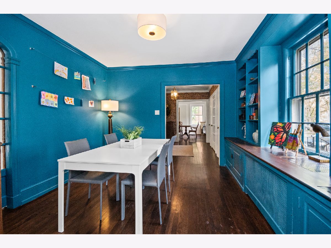
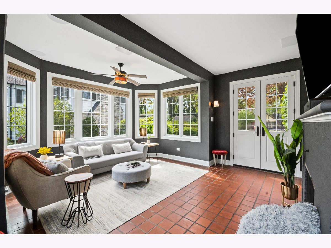
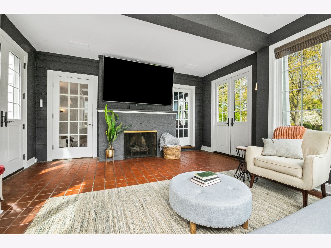
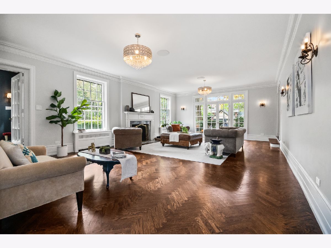
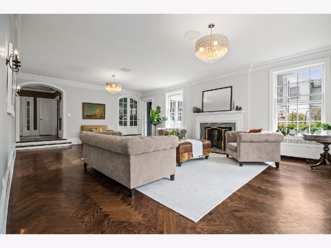
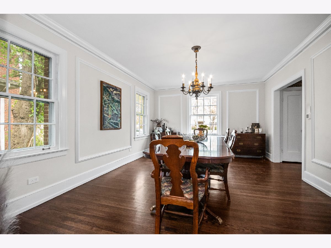
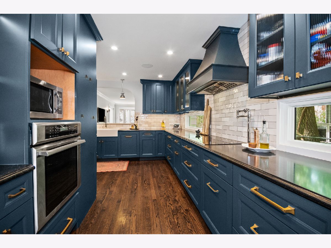
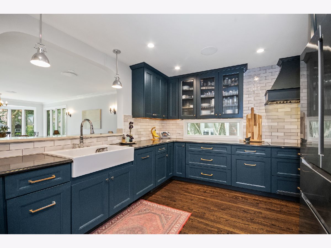
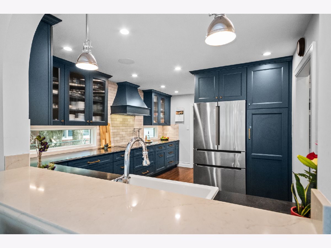
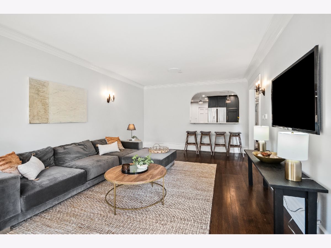
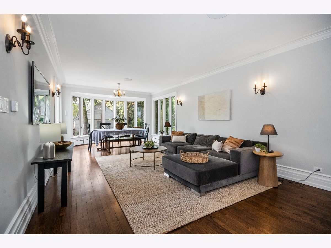
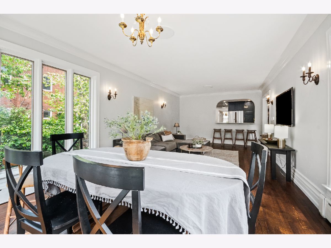
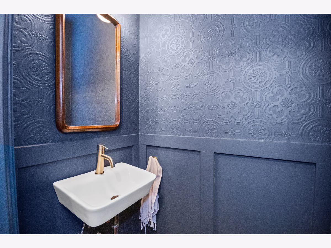
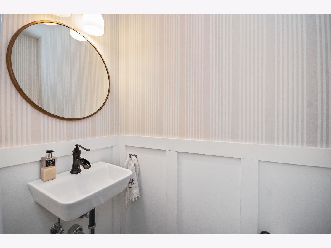
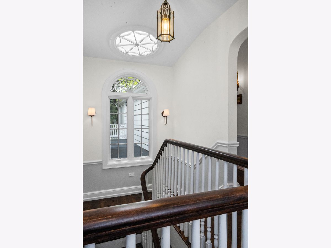
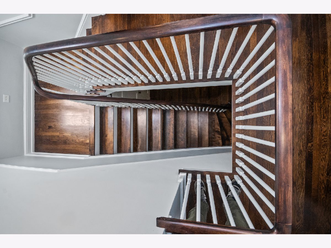
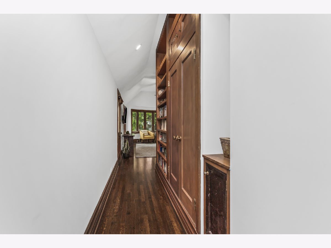
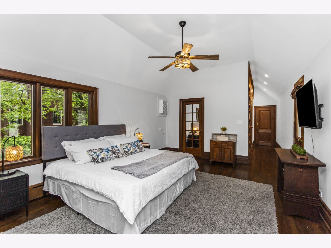
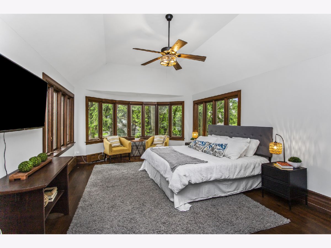
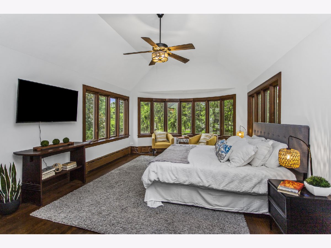
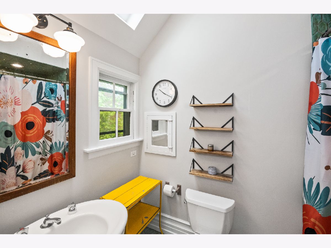
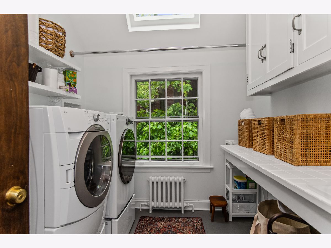
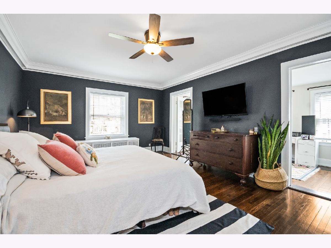
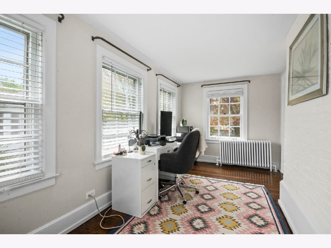
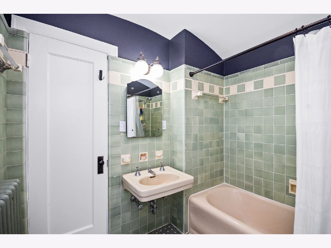
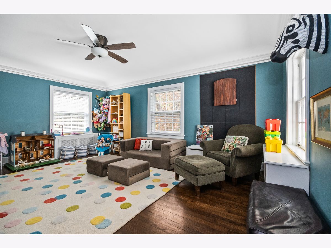
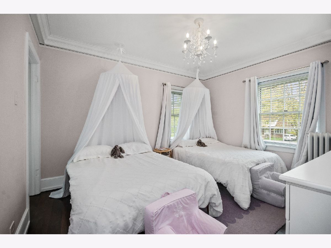
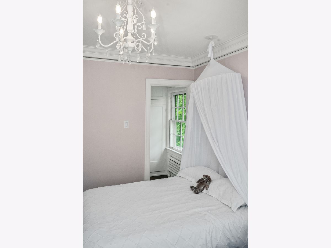
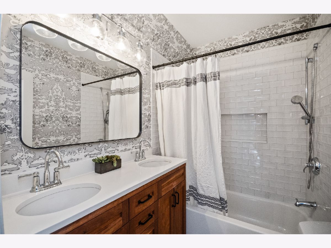
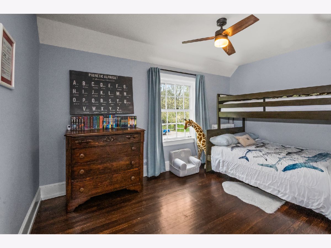
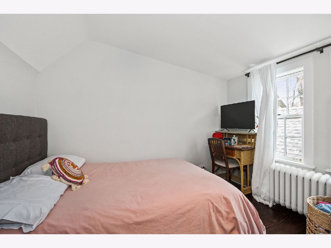
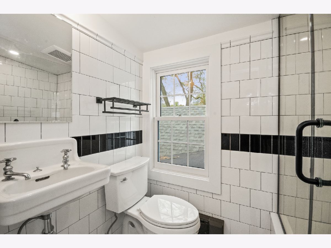
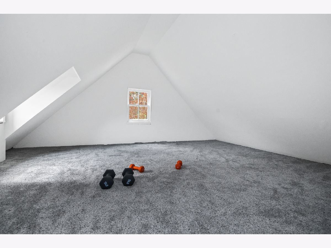
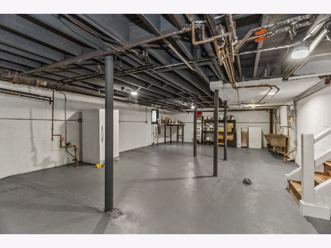
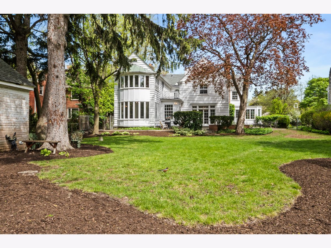
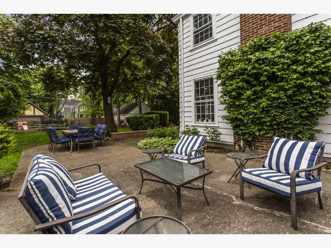
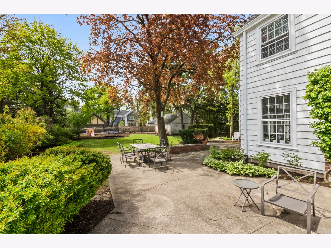
Room Specifics
Total Bedrooms: 6
Bedrooms Above Ground: 6
Bedrooms Below Ground: 0
Dimensions: —
Floor Type: —
Dimensions: —
Floor Type: —
Dimensions: —
Floor Type: —
Dimensions: —
Floor Type: —
Dimensions: —
Floor Type: —
Full Bathrooms: 6
Bathroom Amenities: —
Bathroom in Basement: 0
Rooms: —
Basement Description: —
Other Specifics
| 2 | |
| — | |
| — | |
| — | |
| — | |
| 90 X 190 | |
| — | |
| — | |
| — | |
| — | |
| Not in DB | |
| — | |
| — | |
| — | |
| — |
Tax History
| Year | Property Taxes |
|---|---|
| 2025 | $28,252 |
Contact Agent
Nearby Similar Homes
Nearby Sold Comparables
Contact Agent
Listing Provided By
Coldwell Banker


