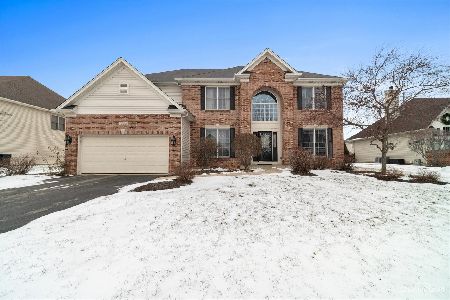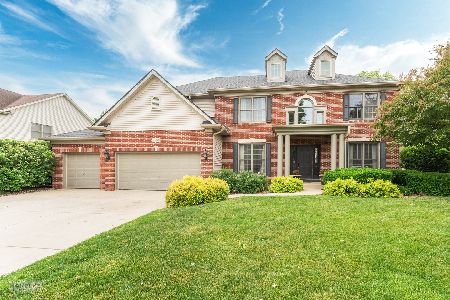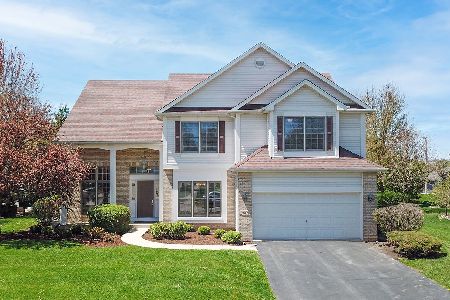2904 Old Glory Drive, Yorkville, Illinois 60560
$328,500
|
Sold
|
|
| Status: | Closed |
| Sqft: | 3,570 |
| Cost/Sqft: | $92 |
| Beds: | 4 |
| Baths: | 3 |
| Year Built: | 2006 |
| Property Taxes: | $12,001 |
| Days On Market: | 2656 |
| Lot Size: | 0,00 |
Description
Fantastic Open Floor Plan ~ perfect for daily living and entertaining ~ centered upon an absolute show piece, double sided stone fireplace. Enter this gorgeous home via the 2 story Foyer ~ Admire the spacious formal Living and Dining Rooms ~ Move forward to the Kitchen, featuring 42" maple cabinets, SS appliances, lovely granite and tile work and a breakfast bar over looking a huge sunny Family Room on the other side of the fireplace. 1st Floor also contains great Mud/Bonus room off the garage entrance. Note the sizes of the 4 bedrooms, all with ceiling fans, including the master suite with lovely window seat, a huge walk-in closet and luxury bath, featuring whirlpool tub, separate shower and dual vanities. Laundry is conveniently located on 2nd floor and has ample cabinets and folding space. Full deep pour basement is ready for finishing with rough in and houses mechanicals including dual furnaces. Pool & Clubhouse community with Grande Reserve Elementary nearby! Gladstone Builders
Property Specifics
| Single Family | |
| — | |
| — | |
| 2006 | |
| Full | |
| — | |
| No | |
| — |
| Kendall | |
| Grande Reserve | |
| 91 / Monthly | |
| Clubhouse,Pool,Other | |
| Public | |
| Public Sewer | |
| 10085064 | |
| 0214354001 |
Nearby Schools
| NAME: | DISTRICT: | DISTANCE: | |
|---|---|---|---|
|
Grade School
Grande Reserve Elementary School |
115 | — | |
|
Middle School
Yorkville Middle School |
115 | Not in DB | |
|
High School
Yorkville High School |
115 | Not in DB | |
Property History
| DATE: | EVENT: | PRICE: | SOURCE: |
|---|---|---|---|
| 22 Feb, 2019 | Sold | $328,500 | MRED MLS |
| 21 Jan, 2019 | Under contract | $329,900 | MRED MLS |
| — | Last price change | $339,900 | MRED MLS |
| 11 Oct, 2018 | Listed for sale | $339,900 | MRED MLS |
Room Specifics
Total Bedrooms: 4
Bedrooms Above Ground: 4
Bedrooms Below Ground: 0
Dimensions: —
Floor Type: Carpet
Dimensions: —
Floor Type: Carpet
Dimensions: —
Floor Type: Carpet
Full Bathrooms: 3
Bathroom Amenities: Whirlpool,Separate Shower,Double Sink
Bathroom in Basement: 0
Rooms: Eating Area,Foyer,Bonus Room
Basement Description: Unfinished,Bathroom Rough-In
Other Specifics
| 3 | |
| Concrete Perimeter | |
| Concrete | |
| Brick Paver Patio | |
| Corner Lot | |
| 13813 | |
| — | |
| Full | |
| Vaulted/Cathedral Ceilings, Hardwood Floors, Second Floor Laundry | |
| Double Oven, Microwave, Dishwasher, Refrigerator, Washer, Dryer, Disposal, Stainless Steel Appliance(s), Water Softener | |
| Not in DB | |
| — | |
| — | |
| — | |
| Double Sided, Wood Burning, Attached Fireplace Doors/Screen, Gas Starter |
Tax History
| Year | Property Taxes |
|---|---|
| 2019 | $12,001 |
Contact Agent
Nearby Similar Homes
Nearby Sold Comparables
Contact Agent
Listing Provided By
Keller Williams Infinity












