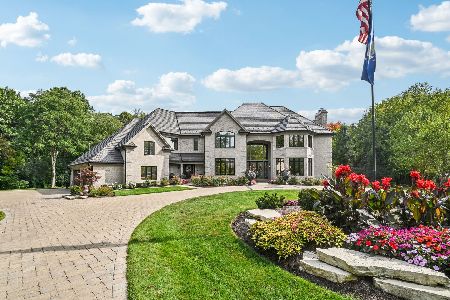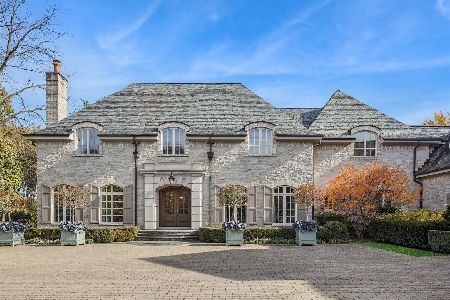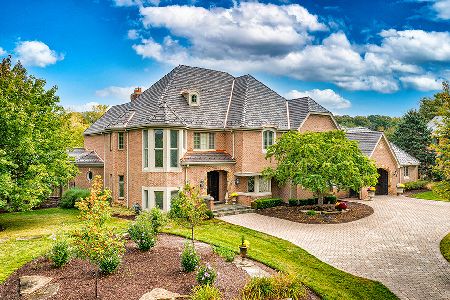2902 Glenbriar Drive, St Charles, Illinois 60174
$1,050,000
|
Sold
|
|
| Status: | Closed |
| Sqft: | 6,855 |
| Cost/Sqft: | $175 |
| Beds: | 5 |
| Baths: | 6 |
| Year Built: | 1995 |
| Property Taxes: | $38,328 |
| Days On Market: | 4233 |
| Lot Size: | 1,03 |
Description
In picturesque Sanctuary of The Woods of Fox Glen, an incredible custom home with stunning water views of the pond & woods! Boasting over 10,000 sf including the finished lower level, this home will impress the most discriminating. 11 ft ceilings on 1st floor, 10 ft on the 2nd & lower level, 4 fp's, hardwood floors, extensive millwork & attention to detail thru-out! Truly a refined masterpiece in this ultimate area!
Property Specifics
| Single Family | |
| — | |
| Traditional | |
| 1995 | |
| Full,Walkout | |
| CUSTOM | |
| Yes | |
| 1.03 |
| Kane | |
| Woods Of Fox Glen | |
| 170 / Annual | |
| Other | |
| Public | |
| Public Sewer | |
| 08617453 | |
| 0914376010 |
Nearby Schools
| NAME: | DISTRICT: | DISTANCE: | |
|---|---|---|---|
|
Grade School
Fox Ridge Elementary School |
303 | — | |
|
Middle School
Wredling Middle School |
303 | Not in DB | |
|
High School
St Charles East High School |
303 | Not in DB | |
Property History
| DATE: | EVENT: | PRICE: | SOURCE: |
|---|---|---|---|
| 27 Jul, 2007 | Sold | $1,750,000 | MRED MLS |
| 13 Jun, 2007 | Under contract | $1,895,000 | MRED MLS |
| 19 Mar, 2007 | Listed for sale | $1,895,000 | MRED MLS |
| 1 May, 2015 | Sold | $1,050,000 | MRED MLS |
| 16 Mar, 2015 | Under contract | $1,199,000 | MRED MLS |
| — | Last price change | $1,272,000 | MRED MLS |
| 16 May, 2014 | Listed for sale | $1,272,000 | MRED MLS |
Room Specifics
Total Bedrooms: 5
Bedrooms Above Ground: 5
Bedrooms Below Ground: 0
Dimensions: —
Floor Type: Carpet
Dimensions: —
Floor Type: Carpet
Dimensions: —
Floor Type: Carpet
Dimensions: —
Floor Type: —
Full Bathrooms: 6
Bathroom Amenities: Whirlpool,Separate Shower,Double Sink,Bidet
Bathroom in Basement: 1
Rooms: Bedroom 5,Den,Recreation Room,Sitting Room,Sun Room
Basement Description: Finished
Other Specifics
| 4 | |
| Concrete Perimeter | |
| Brick | |
| Deck, Patio | |
| Cul-De-Sac,Pond(s) | |
| 70X217X188X155 | |
| — | |
| Full | |
| Vaulted/Cathedral Ceilings, Skylight(s), Hardwood Floors, In-Law Arrangement, First Floor Laundry | |
| Double Oven, Microwave, Dishwasher, Refrigerator, Washer, Dryer, Disposal, Trash Compactor | |
| Not in DB | |
| Street Lights, Street Paved | |
| — | |
| — | |
| Gas Log, Gas Starter |
Tax History
| Year | Property Taxes |
|---|---|
| 2007 | $34,436 |
| 2015 | $38,328 |
Contact Agent
Nearby Similar Homes
Nearby Sold Comparables
Contact Agent
Listing Provided By
Coldwell Banker Residential






