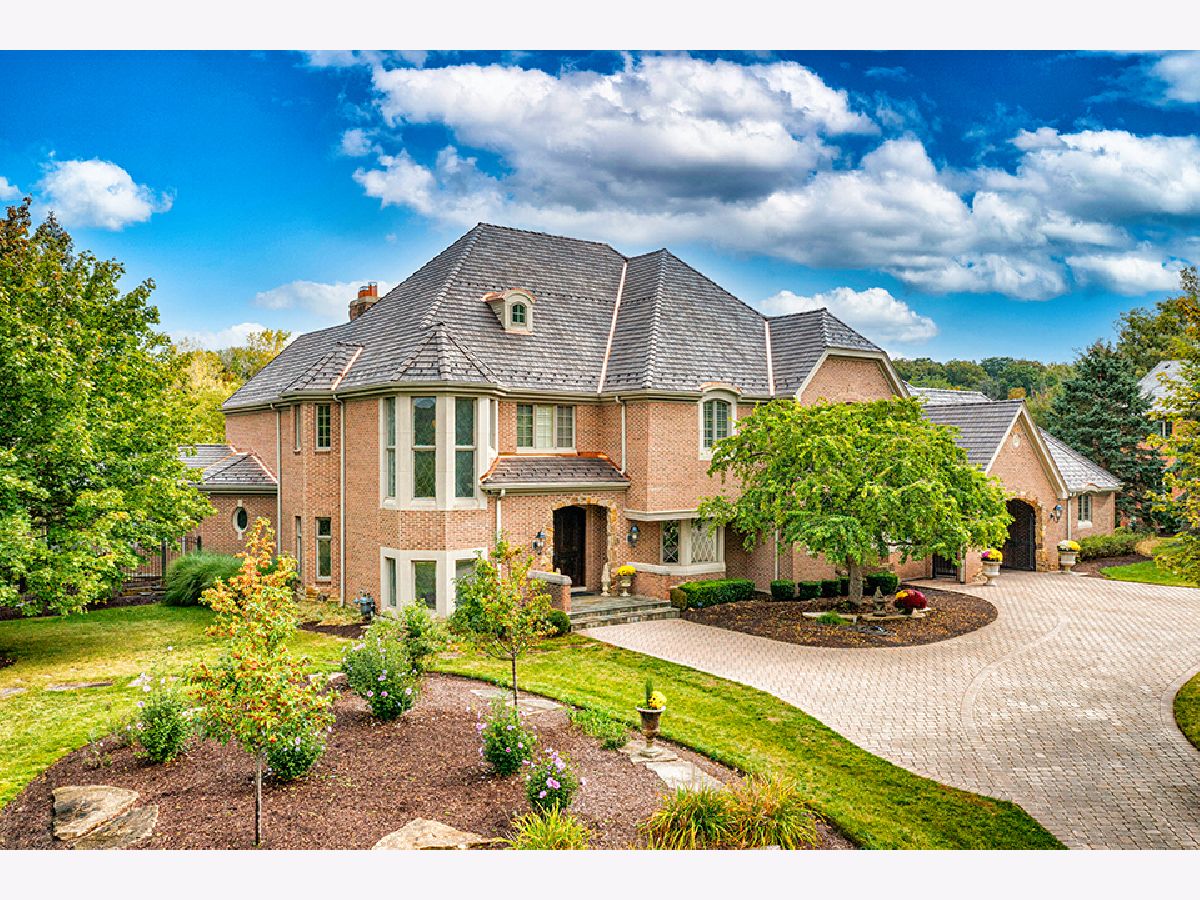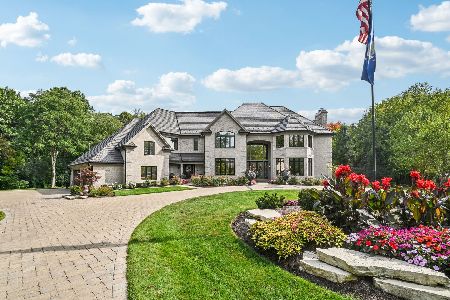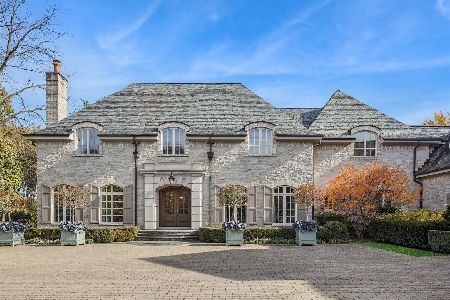2910 Glenbriar Drive, St Charles, Illinois 60175
$1,599,625
|
Sold
|
|
| Status: | Closed |
| Sqft: | 7,283 |
| Cost/Sqft: | $260 |
| Beds: | 5 |
| Baths: | 8 |
| Year Built: | 1997 |
| Property Taxes: | $41,826 |
| Days On Market: | 1559 |
| Lot Size: | 1,52 |
Description
Spectacular custom-built estate on a beautiful 1.5+ acre waterfront homesite is tucked away in the private and serene neighborhood of The Woods of Fox Glen. Nothing has been left to chance on this expansive all brick home that features brand NEW Davinci roof, stunning interior details and custom resort style pool. From the brick paver circular drive with gated motor court entry to the gorgeous blue stone terrace overlooking one of the best views these grounds will wow you! The gracious interior offers warm elegance with crown moldings, rich hardwood floors, five bedrooms, six full baths + two half bath, three fireplaces, radiant heated floors, a 5+ car garage & more. A state-of-the-art kitchen was remodeled in 2010 and includes a center island, breakfast bar, custom cabinets, granite counters and professional grade appliances. A 6 burner professional range with pot filler faucet complete the finishing touches on this beautiful kitchen. Perfect for entertaining it is open to the living room and adjoining the breakfast area, while overlooking the gorgeous backyard with custom inground pool and water views. Enjoy working from home in one of TWO stately first floor home offices. One with fireplace, and custom built-ins. The second office offers built-ins and direct access to a relaxing screened porch. The first floor includes an oversized laundry room, and two powder rooms. Upstairs, relax in the opulent master bedroom with private luxury bath, wine/coffee bar, grand custom walk-in closet and plush appointments throughout. 3 additional large bedrooms all with private baths complete the 2nd floor. The finished third level would make a great theater room, kids hang out, bedroom or artist studio. Entertain in style in the amazing finished, walk-out lower level offering a bar and lounge area with two sided fireplace. A family room with retractable theater screen, gym, 5th bedroom, full bath and storage galore complete this space. The outside is amazing with private views of pond, lush landscaping, inground pool with diving board and terrace hot tub with waterfall feature. The adjacent pool bath/dressing room is conveniently located and offers a beverage station as well. A truly exceptional home and grounds, located in an award winning school district, close to I-90 and shopping. This home must be seen to be appreciated! Approx 10,000 sq feet of luxurious living! NEW CARPET AND PAINT TOO! ***Real Estate taxes have been successfully appealed and will be lowered. Contact Listing agent for details***
Property Specifics
| Single Family | |
| — | |
| Traditional | |
| 1997 | |
| Full,Walkout | |
| — | |
| Yes | |
| 1.52 |
| Kane | |
| Woods Of Fox Glen | |
| 600 / Annual | |
| None | |
| Public | |
| Public Sewer | |
| 11214098 | |
| 0914376022 |
Nearby Schools
| NAME: | DISTRICT: | DISTANCE: | |
|---|---|---|---|
|
Grade School
Norton Creek Elementary School |
303 | — | |
|
Middle School
Wredling Middle School |
303 | Not in DB | |
|
High School
St Charles East High School |
303 | Not in DB | |
Property History
| DATE: | EVENT: | PRICE: | SOURCE: |
|---|---|---|---|
| 7 Jun, 2011 | Sold | $980,000 | MRED MLS |
| 29 Apr, 2011 | Under contract | $1,249,900 | MRED MLS |
| — | Last price change | $1,299,900 | MRED MLS |
| 25 Aug, 2010 | Listed for sale | $1,625,000 | MRED MLS |
| 29 Nov, 2021 | Sold | $1,599,625 | MRED MLS |
| 20 Oct, 2021 | Under contract | $1,895,000 | MRED MLS |
| 9 Sep, 2021 | Listed for sale | $1,895,000 | MRED MLS |

Room Specifics
Total Bedrooms: 5
Bedrooms Above Ground: 5
Bedrooms Below Ground: 0
Dimensions: —
Floor Type: Carpet
Dimensions: —
Floor Type: Wood Laminate
Dimensions: —
Floor Type: Carpet
Dimensions: —
Floor Type: —
Full Bathrooms: 8
Bathroom Amenities: Separate Shower,Steam Shower,Double Sink,Soaking Tub
Bathroom in Basement: 1
Rooms: Bedroom 5,Breakfast Room,Den,Office,Recreation Room,Game Room,Tandem Room,Exercise Room,Foyer,Utility Room-2nd Floor
Basement Description: Finished
Other Specifics
| 5 | |
| Concrete Perimeter | |
| Brick,Concrete,Circular | |
| Patio, Hot Tub, Porch Screened, In Ground Pool | |
| Cul-De-Sac,Lake Front,Landscaped,Water View,Mature Trees | |
| 252X232X312X245 | |
| Finished,Interior Stair | |
| Full | |
| Hot Tub, Bar-Wet, Hardwood Floors, In-Law Arrangement, First Floor Laundry, Second Floor Laundry, Walk-In Closet(s) | |
| Range, Microwave, Dishwasher, Refrigerator, High End Refrigerator, Washer, Dryer, Disposal, Range Hood, Water Softener Owned | |
| Not in DB | |
| Curbs, Sidewalks, Street Lights, Street Paved | |
| — | |
| — | |
| — |
Tax History
| Year | Property Taxes |
|---|---|
| 2011 | $49,389 |
| 2021 | $41,826 |
Contact Agent
Nearby Similar Homes
Nearby Sold Comparables
Contact Agent
Listing Provided By
Premier Living Properties





