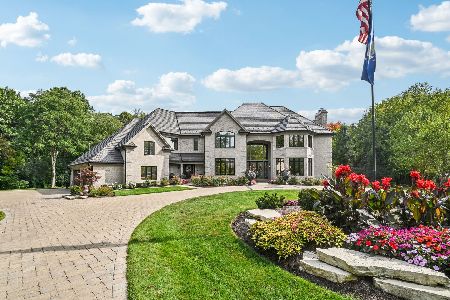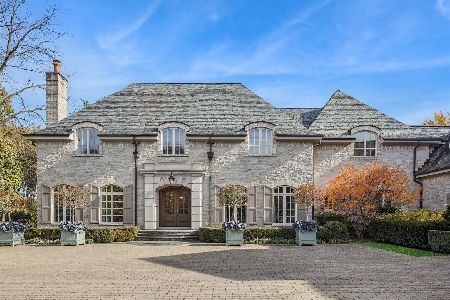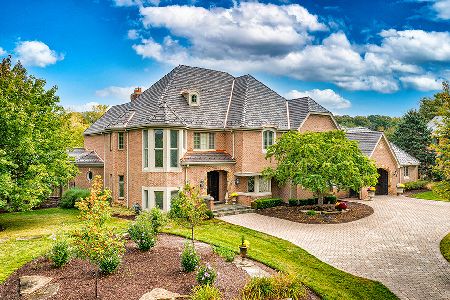[Address Unavailable], St Charles, Illinois 60174
$1,275,000
|
Sold
|
|
| Status: | Closed |
| Sqft: | 6,571 |
| Cost/Sqft: | $212 |
| Beds: | 5 |
| Baths: | 6 |
| Year Built: | 1996 |
| Property Taxes: | $39,436 |
| Days On Market: | 3462 |
| Lot Size: | 1,20 |
Description
Pristine Lakefront Estate! All brick private estate with waterfront views on a secluded cul-de-sac. Elaborate trim & millwork set this Midwest Custom Homes built estate apart from the rest. Enjoy the bright, flowing floor plan that offers approximately 10,000 sq. ft. on 3 levels - including the deep pour walkout lower level. The Master Suite offers a Sitting Area with lake views, a fireplace, his & hers closets.The spacious 2nd Floor Bonus Room offers multiple options. Full finished Lower Level with Bar/Lounge, Family Room, Exercise Rm, Theater & more. All this - with mature landscaping - elevated Deck with Gazebo. MUST SEE!! 50+ PG eBrochure.
Property Specifics
| Single Family | |
| — | |
| Traditional | |
| 1996 | |
| Full,Walkout | |
| CUSTOM ESTATE | |
| Yes | |
| 1.2 |
| Kane | |
| Woods Of Fox Glen | |
| 250 / Annual | |
| None | |
| Public | |
| Public Sewer | |
| 09267569 | |
| 0914376011 |
Nearby Schools
| NAME: | DISTRICT: | DISTANCE: | |
|---|---|---|---|
|
Grade School
Fox Ridge Elementary School |
303 | — | |
|
Middle School
Wredling Middle School |
303 | Not in DB | |
|
High School
St Charles East High School |
303 | Not in DB | |
Property History
| DATE: | EVENT: | PRICE: | SOURCE: |
|---|
Room Specifics
Total Bedrooms: 5
Bedrooms Above Ground: 5
Bedrooms Below Ground: 0
Dimensions: —
Floor Type: Carpet
Dimensions: —
Floor Type: Carpet
Dimensions: —
Floor Type: Carpet
Dimensions: —
Floor Type: —
Full Bathrooms: 6
Bathroom Amenities: Whirlpool,Separate Shower,Double Sink
Bathroom in Basement: 1
Rooms: Library,Office,Bedroom 5,Bonus Room,Recreation Room,Exercise Room,Sitting Room,Theatre Room,Utility Room-2nd Floor
Basement Description: Finished
Other Specifics
| 4 | |
| Concrete Perimeter | |
| Brick,Circular | |
| Balcony, Deck, Patio, Gazebo | |
| Cul-De-Sac,Lake Front,Landscaped,Water View,Wooded | |
| 200X230X240X220 | |
| Unfinished | |
| Full | |
| Vaulted/Cathedral Ceilings, Bar-Wet, First Floor Bedroom, In-Law Arrangement, Second Floor Laundry, First Floor Full Bath | |
| Range, Microwave, Dishwasher, Refrigerator, Washer, Dryer, Disposal | |
| Not in DB | |
| Sidewalks, Street Lights, Street Paved | |
| — | |
| — | |
| Wood Burning, Gas Log, Gas Starter |
Tax History
| Year | Property Taxes |
|---|
Contact Agent
Nearby Similar Homes
Nearby Sold Comparables
Contact Agent
Listing Provided By
RE/MAX Excels






