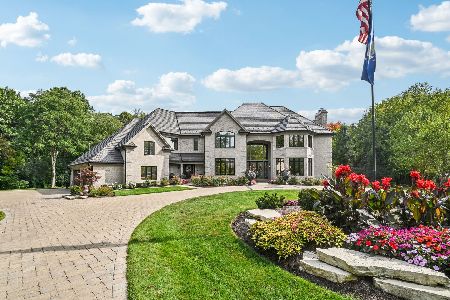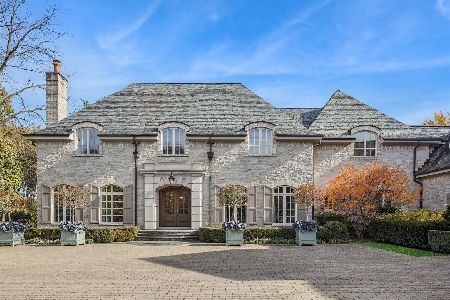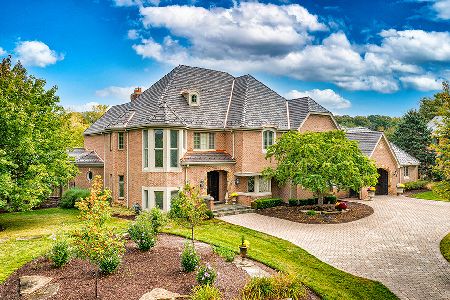2910 Glenbriar Drive, St Charles, Illinois 60174
$980,000
|
Sold
|
|
| Status: | Closed |
| Sqft: | 7,096 |
| Cost/Sqft: | $176 |
| Beds: | 5 |
| Baths: | 7 |
| Year Built: | 1997 |
| Property Taxes: | $49,389 |
| Days On Market: | 5592 |
| Lot Size: | 0,00 |
Description
Unique lake front home listed at $1,000,000 less than owner paid in '06!! Also, seller is paying the first year tax bill! Home warranty included! More than 10,000 sq.ft of extensive detail in an outstanding neighborhood on an outstanding 1.5 acre lot with water view! Mahogany flooring, radiant heat floors, 5 car garage, walkout basement, new paint and new carpet! One of the best values in St. Charles if not the best!
Property Specifics
| Single Family | |
| — | |
| Traditional | |
| 1997 | |
| Full,Walkout | |
| — | |
| Yes | |
| — |
| Kane | |
| Woods Of Fox Glen | |
| 250 / Annual | |
| None | |
| Public | |
| Public Sewer | |
| 07617506 | |
| 0914376022 |
Nearby Schools
| NAME: | DISTRICT: | DISTANCE: | |
|---|---|---|---|
|
Middle School
Wredling Middle School |
303 | Not in DB | |
|
High School
St Charles East High School |
303 | Not in DB | |
Property History
| DATE: | EVENT: | PRICE: | SOURCE: |
|---|---|---|---|
| 7 Jun, 2011 | Sold | $980,000 | MRED MLS |
| 29 Apr, 2011 | Under contract | $1,249,900 | MRED MLS |
| — | Last price change | $1,299,900 | MRED MLS |
| 25 Aug, 2010 | Listed for sale | $1,625,000 | MRED MLS |
| 29 Nov, 2021 | Sold | $1,599,625 | MRED MLS |
| 20 Oct, 2021 | Under contract | $1,895,000 | MRED MLS |
| 9 Sep, 2021 | Listed for sale | $1,895,000 | MRED MLS |
Room Specifics
Total Bedrooms: 5
Bedrooms Above Ground: 5
Bedrooms Below Ground: 0
Dimensions: —
Floor Type: Carpet
Dimensions: —
Floor Type: Carpet
Dimensions: —
Floor Type: Carpet
Dimensions: —
Floor Type: —
Full Bathrooms: 7
Bathroom Amenities: Whirlpool,Separate Shower,Double Sink
Bathroom in Basement: 1
Rooms: Bedroom 5,Breakfast Room,Den,Exercise Room,Recreation Room,Screened Porch,Study,Utility Room-2nd Floor
Basement Description: Finished
Other Specifics
| 5 | |
| Concrete Perimeter | |
| Brick,Concrete,Circular | |
| Patio, Greenhouse, Porch Screened | |
| Cul-De-Sac,Lake Front,Landscaped | |
| 252X232X312X245 | |
| Finished | |
| Full | |
| Bar-Wet, In-Law Arrangement | |
| Double Oven, Range, Microwave, Dishwasher, Refrigerator, Washer, Dryer, Disposal | |
| Not in DB | |
| Sidewalks, Street Lights, Street Paved | |
| — | |
| — | |
| Double Sided, Gas Log, Gas Starter |
Tax History
| Year | Property Taxes |
|---|---|
| 2011 | $49,389 |
| 2021 | $41,826 |
Contact Agent
Nearby Similar Homes
Nearby Sold Comparables
Contact Agent
Listing Provided By
Berkshire Hathaway HomeServices KoenigRubloff






