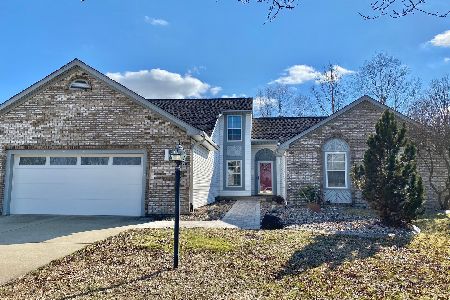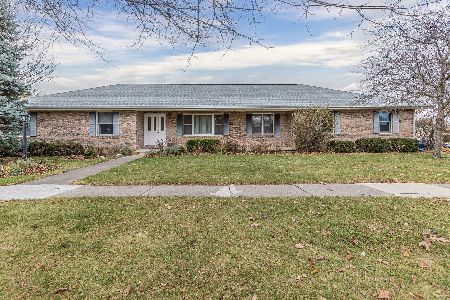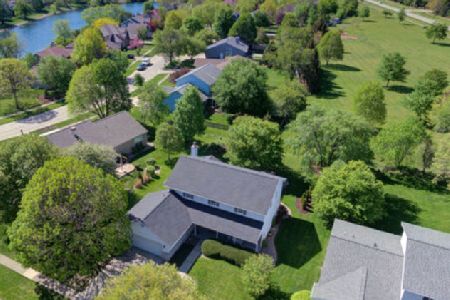2907 Crestridge Drive, Champaign, Illinois 61822
$257,000
|
Sold
|
|
| Status: | Closed |
| Sqft: | 2,255 |
| Cost/Sqft: | $117 |
| Beds: | 4 |
| Baths: | 3 |
| Year Built: | 1990 |
| Property Taxes: | $4,579 |
| Days On Market: | 2619 |
| Lot Size: | 0,34 |
Description
Just in time for the New Year! This 4-bedroom home in Cherry Hills has been meticulously maintained-inside and out. Conveniently located near The Crossing with its many restaurants, pharmacy, banks, and shopping. You'll enjoy being greeted by a stone path and a beautiful courtyard entrance-surrounded by flowers and ornamental grasses. Inside you'll find vaulted ceilings, granite countertops, smart appliances, a tankless water heater, custom oak moldings, updated bathrooms, handicap accessible upgrades, solarium patio enclosure overlooking Hallbeck Park and the gorgeously landscaped backyard. Sit outside and sip your morning coffee on the large deck or catch an amazing sunset while gently rocking on the swing! 4th of July is an extra special treat-walk right out to the gazebo in the park and see fireworks from all over.
Property Specifics
| Single Family | |
| — | |
| — | |
| 1990 | |
| None | |
| — | |
| No | |
| 0.34 |
| Champaign | |
| Cherry Hills | |
| 100 / Annual | |
| None | |
| Public | |
| Public Sewer | |
| 10156266 | |
| 032027109002 |
Nearby Schools
| NAME: | DISTRICT: | DISTANCE: | |
|---|---|---|---|
|
Grade School
Unit 4 School Of Choice Elementa |
4 | — | |
|
Middle School
Champaign Junior/middle Call Uni |
4 | Not in DB | |
|
High School
Centennial High School |
4 | Not in DB | |
Property History
| DATE: | EVENT: | PRICE: | SOURCE: |
|---|---|---|---|
| 14 Mar, 2019 | Sold | $257,000 | MRED MLS |
| 2 Feb, 2019 | Under contract | $264,900 | MRED MLS |
| 30 Dec, 2018 | Listed for sale | $264,900 | MRED MLS |
| 28 Jul, 2020 | Sold | $263,400 | MRED MLS |
| 28 May, 2020 | Under contract | $264,900 | MRED MLS |
| — | Last price change | $270,000 | MRED MLS |
| 13 Mar, 2020 | Listed for sale | $270,000 | MRED MLS |
Room Specifics
Total Bedrooms: 4
Bedrooms Above Ground: 4
Bedrooms Below Ground: 0
Dimensions: —
Floor Type: Carpet
Dimensions: —
Floor Type: Carpet
Dimensions: —
Floor Type: Carpet
Full Bathrooms: 3
Bathroom Amenities: —
Bathroom in Basement: —
Rooms: Breakfast Room,Loft,Sun Room
Basement Description: Crawl
Other Specifics
| 2 | |
| — | |
| — | |
| Deck, Patio, Porch Screened | |
| — | |
| 95X168X75X185 | |
| — | |
| Full | |
| Vaulted/Cathedral Ceilings, Skylight(s), First Floor Bedroom, First Floor Laundry, Walk-In Closet(s) | |
| Range, Microwave, Dishwasher, Refrigerator, Disposal, Stainless Steel Appliance(s) | |
| Not in DB | |
| Sidewalks | |
| — | |
| — | |
| Gas Log |
Tax History
| Year | Property Taxes |
|---|---|
| 2019 | $4,579 |
| 2020 | $4,578 |
Contact Agent
Nearby Similar Homes
Nearby Sold Comparables
Contact Agent
Listing Provided By
RE/MAX REALTY ASSOCIATES-CHA













