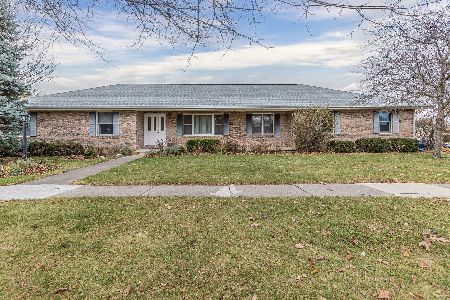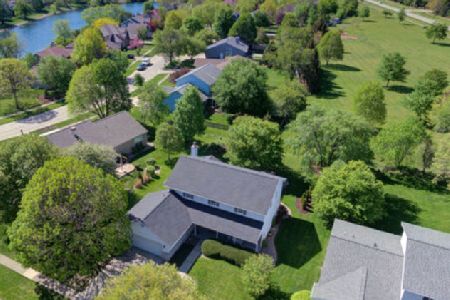2907 Crestridge Drive, Champaign, Illinois 61822
$263,400
|
Sold
|
|
| Status: | Closed |
| Sqft: | 2,255 |
| Cost/Sqft: | $117 |
| Beds: | 4 |
| Baths: | 3 |
| Year Built: | 1990 |
| Property Taxes: | $4,578 |
| Days On Market: | 2180 |
| Lot Size: | 0,34 |
Description
A special 4 bedroom ranch home with its 4th bedroom and another sitting area in the loft. This home is located on the north side of Hallbeck park. This unique floor plan offers 4 bedrooms, 2.5 baths, 2 car attached garage with over 2200 square ft less than 5 minutes from restaurants, grocery, coffee shop, RX, 3 parks, medical facilities, entrance to I-57, on bus line. The well cared for special features include: 2009 roof with transferable life time guaranteed, 2016 new furnace & a/c, 2013 tankless water heater, 2019 cobblestone walkways to courtyard entrance and it's lovely fenced backyard's custom patio. Eat-in kitchen with granite counters & stainless appliances, dining area with multi-tier trey ceiling open to great room with vaulted ceiling and fireplace w/entrances to solarium area or rear yard,3 of the 4 bedrooms are located on the first floor w/the 4th bedroom upstairs located next to loft sitting/rec or possible office space overlooking the great room. Master suite offers 2 walk-in closets, private bath with dual vanities, private toilet space, and large 2 person custom tile shower with multiple shower sprays. A must see to fully appreciate this special home where no one will ever build behind your beautiful backyard or block your amazing view of park!
Property Specifics
| Single Family | |
| — | |
| — | |
| 1990 | |
| None | |
| — | |
| No | |
| 0.34 |
| Champaign | |
| Cherry Hills | |
| 100 / Annual | |
| None | |
| Public | |
| Public Sewer | |
| 10659487 | |
| 032027109002 |
Nearby Schools
| NAME: | DISTRICT: | DISTANCE: | |
|---|---|---|---|
|
Grade School
Unit 4 Of Choice |
4 | — | |
|
Middle School
Champaign/middle Call Unit 4 351 |
4 | Not in DB | |
|
High School
Centennial High School |
4 | Not in DB | |
Property History
| DATE: | EVENT: | PRICE: | SOURCE: |
|---|---|---|---|
| 14 Mar, 2019 | Sold | $257,000 | MRED MLS |
| 2 Feb, 2019 | Under contract | $264,900 | MRED MLS |
| 30 Dec, 2018 | Listed for sale | $264,900 | MRED MLS |
| 28 Jul, 2020 | Sold | $263,400 | MRED MLS |
| 28 May, 2020 | Under contract | $264,900 | MRED MLS |
| — | Last price change | $270,000 | MRED MLS |
| 13 Mar, 2020 | Listed for sale | $270,000 | MRED MLS |
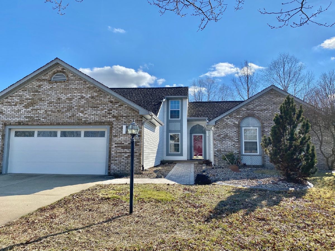
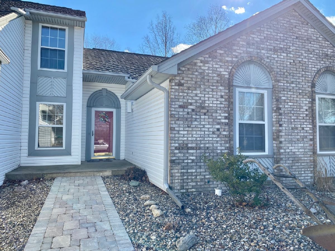
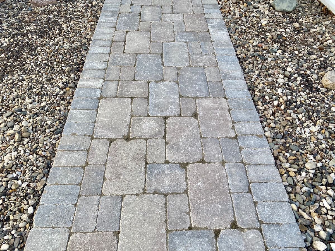
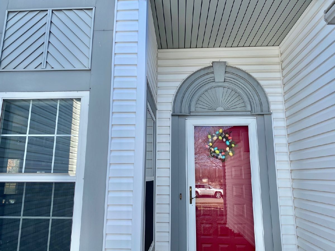
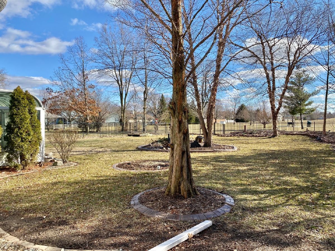
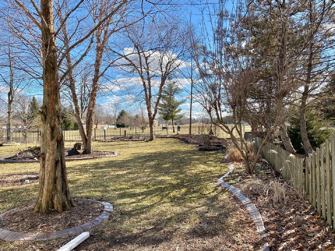
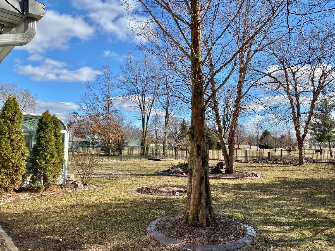
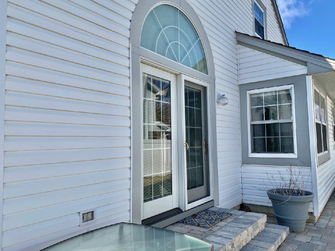
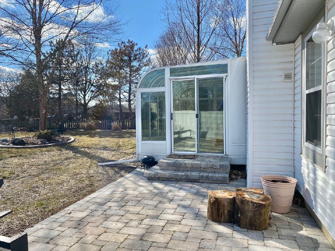
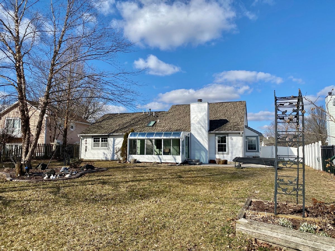
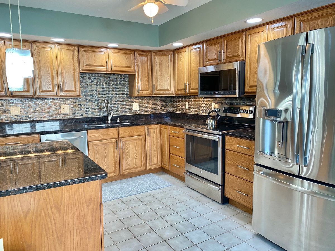
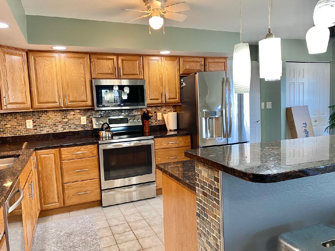
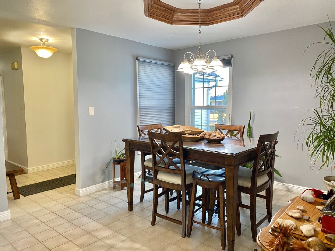
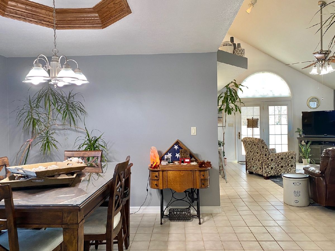
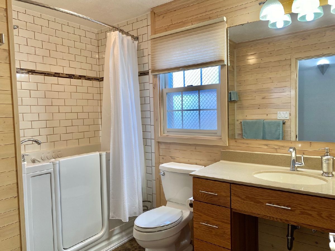
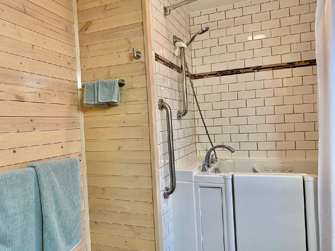
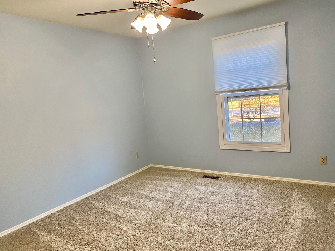
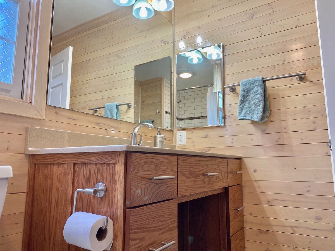
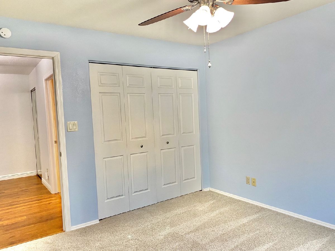
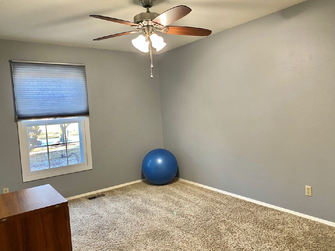
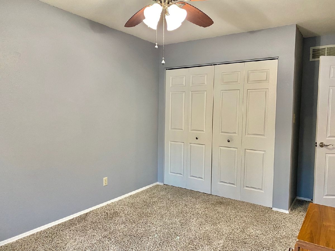
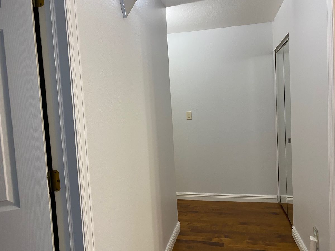
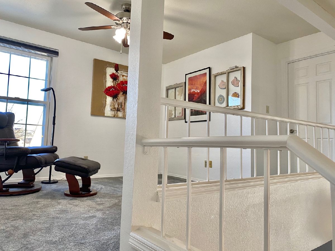
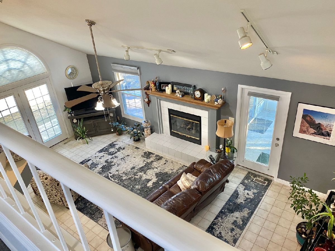
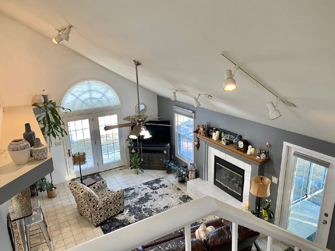
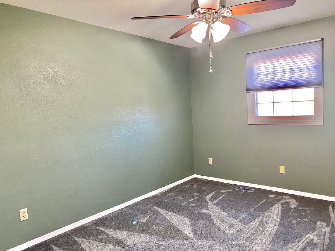
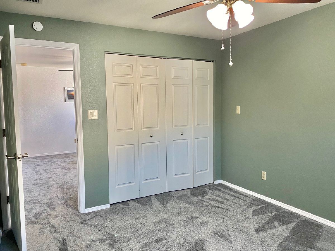
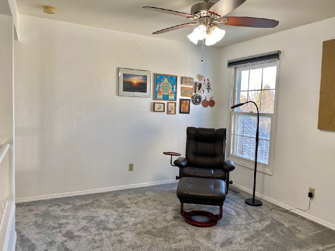
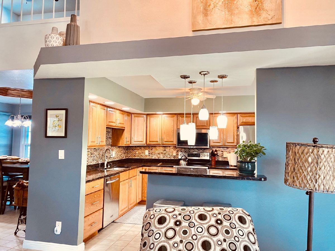
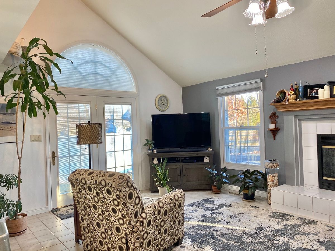
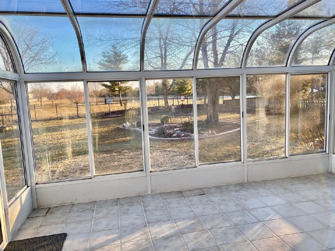
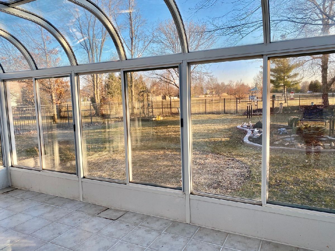
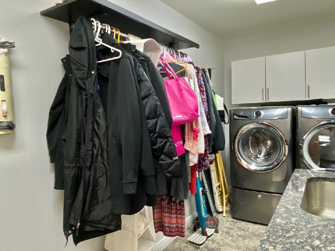
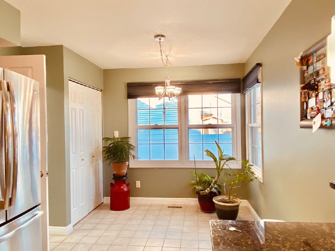
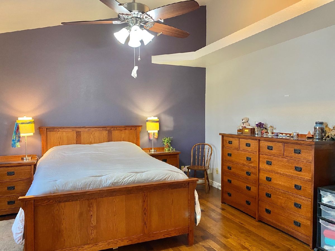
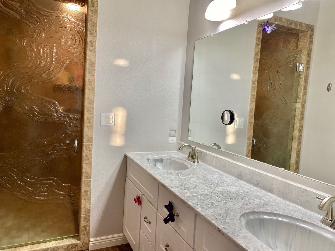
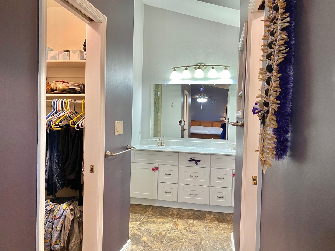
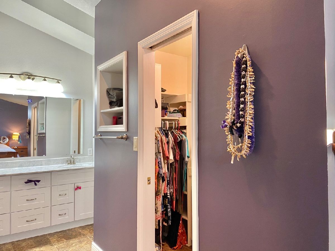
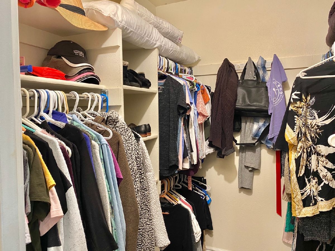
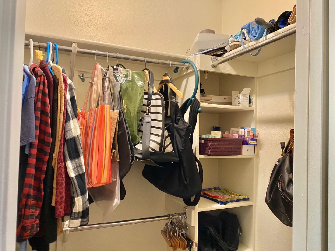
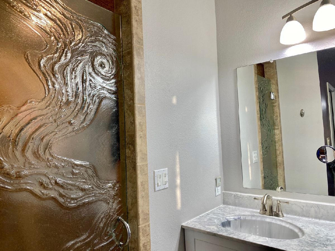
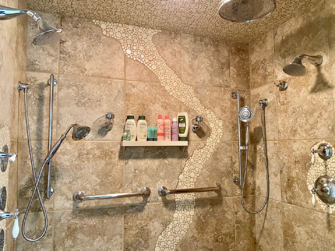
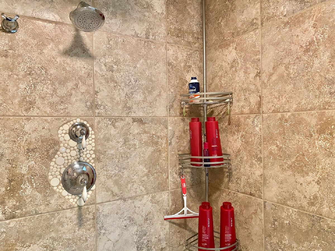
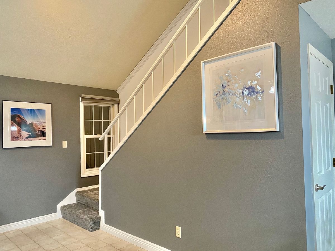
Room Specifics
Total Bedrooms: 4
Bedrooms Above Ground: 4
Bedrooms Below Ground: 0
Dimensions: —
Floor Type: Carpet
Dimensions: —
Floor Type: Carpet
Dimensions: —
Floor Type: Carpet
Full Bathrooms: 3
Bathroom Amenities: —
Bathroom in Basement: 0
Rooms: Breakfast Room,Loft,Sun Room
Basement Description: Crawl
Other Specifics
| 2 | |
| — | |
| — | |
| Deck, Patio, Porch Screened | |
| — | |
| 95X168X75X185 | |
| — | |
| Full | |
| Vaulted/Cathedral Ceilings, Skylight(s), First Floor Bedroom, First Floor Laundry, Walk-In Closet(s) | |
| Range, Microwave, Dishwasher, Refrigerator, Disposal, Stainless Steel Appliance(s) | |
| Not in DB | |
| Park, Sidewalks | |
| — | |
| — | |
| Gas Log |
Tax History
| Year | Property Taxes |
|---|---|
| 2019 | $4,579 |
| 2020 | $4,578 |
Contact Agent
Nearby Similar Homes
Nearby Sold Comparables
Contact Agent
Listing Provided By
Coldwell Banker Real Estate Group









